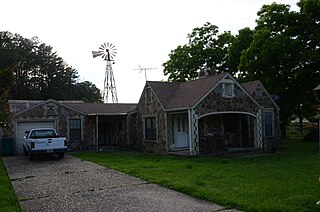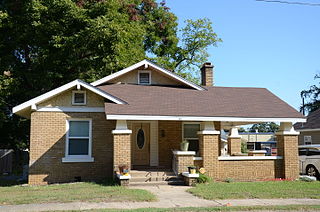
The Merritt House is a historic house at 139 North Broadview in Greenbrier, Arkansas. It is a single story wood-frame structure, finished with a masonry veneer, with an irregular plan featuring a variety of roof gables. The exterior is finished in sandstone with cream-colored brick trim. The main entrance is set under a deep front porch, whose front has a broad flat-topped arch, with a gable above that has a louver framed in brick. The house was built by Silas Owen, Sr., a local master mason, in 1948 for Billy Merritt. It was built using in part stone from a house built by Owen for Merritt's father, which had recently been torn down.

The Farrell Houses are a group of four houses on South Louisiana Street in Little Rock, Arkansas. All four houses are architecturally significant Bungalow/Craftsman buildings designed by the noted Arkansas architect Charles L. Thompson as rental properties for A.E. Farrell, a local businessman, and built in 1914. All were individually listed on the National Register of Historic Places for their association with Thompson. All four are also contributing properties to the Governor's Mansion Historic District, to which they were added in a 1988 enlargement of the district boundaries.

Remmel Apartments and Remmel Flats are four architecturally distinguished multiunit residential buildings in Little Rock, Arkansas. Located at 1700-1710 South Spring Street and 409-411 West 17th Street, they were all designed by noted Arkansas architect Charles L. Thompson for H.L. Remmel as rental properties. The three Remmel Apartments were built in 1917 in the Craftsman style, while Remmel Flats is a Colonial Revival structure built in 1906. All four buildings are individually listed on the National Register of Historic Places, and are contributing elements of the Governor's Mansion Historic District.

The Wilson-Martin House is a historic house at 511 Bond Street in Warren, Arkansas. The two story brick house was built in 1916, and is an excellent local example of Georgian Revival styling, despite later alterations. The house was built by John Rufus Wilson, a lawyer, teacher, and state legislator, and was sold by the Wilsons to Bryan Martin, a local merchant, in 1930. The house has elegant Georgian features, including a hip roof, brick corner quoins, and a projecting front entry porch with triangular pediment. The entrance is flanked on both sides by three casement Prairie-style windows. The second floor of the front has a pair of small windows above the entry porch, and flanking sash windows on either side.

The Berger House is a historic house at 1120 South Main Street in Jonesboro, Arkansas.
The Floyd Jackson House is a historic house on Jackson Street in Hardy, Arkansas. It is a single story fieldstone structure, built in 1929. Its architecturally distinctive features include a gable roof with extended eaves and exposed rafter tails, with colored wood shingles decorating the gable ends. The interior of the house retains original pine woodwork. It is an example of American craftsman/Bungalow style.

The Charles W. Shaver House is a historic house at the northeast corner of Court and Spring Streets in Evening Shade, Arkansas. It is a single-story brick structure, with an L-shaped configuration that has gable roofs. Built in 1874, it is distinctive as a rare brick postbellum 19th century house in the community, and as the home of Charles W. Shaver, a son of the one of the city's founders, John W. Shaver. Shaver, despite being a wheelchair user, was a successful local merchant who thrived during the American Civil War, in part by crossing military lines to acquire needed supplies for the community. The use of Greek Revival elements in the house was a trend-setter in later home construction in the community.

The Wasson House is a historic house on Main Street in Springtown, Arkansas. It is a well-preserved example of an I-house, built c. 1890. It is five bays wide, with a side gable roof, and a two-story porch, supported by Tuscan columns, extending across the center three bays, with a latticework balustrade at the second level. A two-story ell extends to the rear, and there is a period brick combination well house/smoke house nearby. Both the interior and exterior retain significant original woodwork and other design elements.

The Dr. Charles Fox Brown House is a historic house at 420 Drennan Street in Van Buren, Arkansas. It is a single story brick structure, whose main block is five bays wide, with a small secondary block set back from the front at the left, and an ell extending to the rear. It has a side-gable roof, with a front-facing gable above the centered entrance, which is further sheltered by a flat-roof portico supported by four columns. The eaves are studded with brackets, and there are a pair of round-arch windows in the front-facing gable. The house was built in 1867 for Dr. Charles Fox Brown, and is unusual for the original 19th-century surgery, located in the secondary block. The house is stylistically a distinctive blend of Greek Revival and Italianate styles.

The Waterman-Archer House is a historic house at 2148 Markham in Fayetteville, Arkansas. It is a single-story Tudor Revival brick structure, whose shape is that of an H missing an arm. To the front, it presents two gable-ended projecting sections, joined by a central portion with its roof ridge running parallel to the street. The right gable section has a large multipane window, with a trio of decorative square elements at the gable peak. The entry is found at the left side of the center section, with a window beside. Another large multipane window adorns the left gable section. The house was built in 1929, and is a distinctive local example of Tudor Revival architecture.
The Fargo Training School was founded as a private school initially known as the Fargo Agricultural School by Dr. Floyd Brown. It was acquired by the state in 1949 and was operated as an educational facility for educating delinquent African American girls in Fargo, Arkansas. The school was operated from 1949 until it was closed in 1968 as part of a court-mandated integration of the state's juvenile facility.

The Bell House is a historic house at 302 West Woodruff Avenue in Searcy, Arkansas. It is a single-story brick structure, with an irregular roofline. A porch, headed by a side gable entrance projects to the right, continuing across the front to meet a small front-gable projecting in front of a higher front-facing gable roof. The porch is supported by high brick piers topped by short wooden posts. Built in 1915, it is a fine local example of Craftsman architecture.

The Brown House is a historic house on Elm Street in Bald Knob, Arkansas. It is a single-story wood-frame structure, finished in brick, with a front-facing gable roof and a gable-roof porch that projects to the side. The porch is supported by brick columns set on a low stuccoed wall. The deep eaves of the roof feature knee brackets and exposed rafter ends. Dating to the mid-1920s, it is a local example of Craftsman architecture.

The Moore House is a historic house at 405 Center Street in Searcy, Arkansas. It is a 1+1⁄2-story stuccoed wood-frame structure, with a picturesque combination of Folk Victorian and Craftsman stylistic elements. It has a hipped roof topped by a flat deck, with several projecting gables, and stuccoed chimneys. A porch extends across part of the front and side, supported by brick posts. It was built about 1925, and represents an unusual late instance of the Folk Victorian style.

The Earl and Oza Crownover-Brown House is a historic house at 133 South Broadway in Damascus, Arkansas. It is a single story masonry structure, built out of sandstone with cream-colored brick trim. It has a side gable roof, with front cross gable and a central entrance topped by a small gable, with a chimney to the door's left. The house was built 1943 by Silas Owen, Sr., a local master mason, and is one of the finest examples of his work.

The Moore House is a historic house at 20 Armistead Street in Little Rock, Arkansas. It is a 2+1⁄2-story rambling brick structure, built in 1929 to a design by Thompson, Sanders & Ginocchio. It has stylistic elements of the Tudor Revival then popular, including a tile roof, cross-gable above the main entrance, clustered chimneys with corbelled detailing, and asymmetrical arrangements of mostly casement windows. The house was listed on the National Register of Historic Places in 1982.

The Matthews-MacFayden House is a historic house at 206 Dooley Road in North Little Rock, Arkansas. It is a two-story brick structure, with gable-on-hip roof, and a projecting single-story gable-roofed section on the right side of the front. Decoratively corbelled brick chimneys rise at the center of the main roof, and a projecting wood-framed oriel window adds a distinctive touch to the front. The house was built in 1930 by developer Justin Matthews as part of his Edgemont development, and was designed by his company architect, Frank Carmean. It is a picturesque example of English Revival architecture.

The Silas Owens Sr. House is a historic house at 157 Solomon Grove Road in Twin Groves, Arkansas. It is a single-story masonry structure, built out of fieldstone with cream-colored brick and concrete trim elements. It has a gable roof with exposed rafter ends, and its front has an arcade of three segmented-arch openings. The house was built about 1948 by Silas Owens, Sr., a prominent regional master mason, as his family home. While the work is typical of his high quality, its use of cream-colored brick is unusually restrained.

The Jefferson Avenue Historic District in Janesville, Wisconsin is a historic neighborhood east of the downtown of mostly middle-class homes built from 1891 to the 1930s. It was added to the State and the National Register of Historic Places in 2006.
The R.A. Pickens II House is a historic house at 1 Pickens Place in Pickens, Desha County, Arkansas. It is a 2+1⁄2-story brick structure, with a side gable roof that projects over the front facade to form a porch supported by square wooden columns with Doric elements. The main entrance is centrally located, with a keystoned semicircular transom and matching sidelight windows. The house was built about 1940 using elements of the former Pickens plantation house, which had been built on the site in the 1880s. The Pickens family, which still owned the house in 2019, operated one of the largest plantations in Desha County. The house is one of the area's finest examples of Colonial Revival architecture.


















