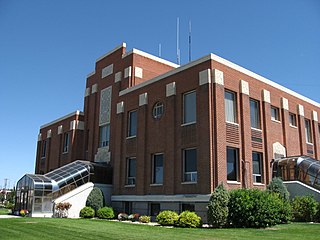Related Research Articles

Marr & Holman was an architectural firm in Nashville, Tennessee known for their traditional design. Notable buildings include the Nashville Post Office and the Milliken Memorial Community House in Elkton, Kentucky.
Thomas Wilson Williamson was a Kansas architect who specialized in designing school buildings in Kansas, Iowa, and Missouri.
William Augustus Edwards, also known as William A. Edwards was an Atlanta-based American architect renowned for the educational buildings, courthouses and other public and private buildings that he designed in Florida, Georgia and his native South Carolina. More than 25 of his works have been listed on the National Register of Historic Places.

The Cassia County Courthouse, located at Fifteenth Street and Overland Avenue in Burley, is the county courthouse serving Cassia County, Idaho.
Fred Lewis Markham was an American architect in the early 20th century who designed movie theatres and many buildings on the campus of Brigham Young University (BYU) in Provo, Utah.

Oneida County Courthouse in Malad, Idaho is an Art Deco building built as a Works Project Administration (WPA) project in 1939. It serves Oneida County, Idaho. It was listed on the National Register of Historic Places in 1987.

The Washington County Courthouse is an historic governmental building located at 256 East Court in Weiser, Idaho. Designed in the Moderne or Art Deco styles of architecture by architects Tourtellotte and Hummel, it was built in 1939 by contractor J.F. Ulmer. On September 28, 1987, it was added to the National Register of Historic Places
Tourtellotte & Hummel was an American architectural firm from Boise, Idaho and Portland, Oregon.

The Madison County Courthouse is a building located in Rexburg, Idaho listed on the National Register of Historic Places.

The Teton County Courthouse is a building in Driggs, Idaho which was listed on the National Register of Historic Places in 1987.

The Jefferson County Courthouse is a building located in Rigby, Idaho listed on the National Register of Historic Places.
Richard Charles Watkins, an immigrant from Bristol, England, was an American architect throughout the intermountain west in the late 19th and early 20th centuries. In his early career, he interned with Richard K.A. Kletting in Salt Lake City. In 1890, he came to Provo, Utah as a construction supervisor, and opened his own firm in 1892. When he left nearly 20 years later he had become the most prominent architect south of Salt Lake City, Utah. His works include designing over 240 schools in the intermountain west of the United States including. He served as the architect for Utah State Schools between 1912 and 1920. He also designed businesses, courthouses, eight Carnegie libraries, churches and homes. A number of his buildings survive and are listed on the U.S. National Register of Historic Places.
Hyrum Conrad Pope was a German-born architect with important architectural works throughout the western United States and Canada. Pope was born in Fürth, Bavaria and immigrated to the United States as a teenager. He went to school at the Art Institute of Chicago where he was influenced in the Prairie School architectural style. In 1910, he opened an architectural firm with Harold W. Burton in Salt Lake City, Utah. Pope designed a variety of places of worship for many faiths, civic buildings and homes, some of which are listed on the National Register of Historic Places.
Georgius Young Cannon was a 20th-century architect in the American West who operated principally out of Salt Lake City, Utah. Cannon trained at the Massachusetts Institute of Technology (MIT), graduating in 1918. He then joined the army and later returned to Utah to intern with the architectural firm Ware & Treganza and Cannon & Fetzer. He served two missions to Germany for the Church of Jesus Christ of Latter-day Saints.

The Power County Courthouse, at 543 Bannock Ave. in American Falls, Idaho is a historic building that includes Classical Revival and Prairie School architecture. It was a work of architect C. A. Sundberg and was built in 1925.

Sundberg & Sundberg was an architectural firm based in Idaho Falls, Idaho. Among its works are several county courthouses. Several of its works are listed on the National Register of Historic Places for their architecture.

The Franklin County Courthouse, located at 39 W. Oneida St. in Preston in Franklin County, Idaho, was built in 1939. It was listed on the National Register of Historic Places in 1987.
Julius A. Smith was an American architect. He designed buildings listed on the National Register of Historic Places like Hotel Brigham in Brigham City with Francis Charles Woods and Peery Apartments in Ogden with Leslie Simmons Hodgson.
The East Side Downtown Historic District in Pocatello, Idaho is a historic district which was listed on the National Register of Historic Places in 1994.
James H. Nave was an American architect based in Lewiston, Idaho. He designed a number of works which are listed on the National Register of Historic Places (NRHP) for their architecture.
References
- 1 2 3 4 5 6 "Francis Charles Woods". Utah Center for Architecture. Retrieved October 20, 2019.
- ↑ "F. C. Woods Called By Death". The Ogden Standard. April 12, 1912. p. 6. Retrieved October 20, 2019– via Newspapers.com.
- ↑ "Funeral Services for Francis C. Woods". Deseret News. April 15, 1912. p. 8 – via Newspapers.com.
- ↑ "St. Joseph Catholic Church: Our History" . Retrieved October 22, 2019. With multiple photos of 1889 church.
- 1 2 3 4 5 6 Phyllis Afton Woods Parker (daughter) (January 15, 1933). "Biography of Francis Charles Woods". Jared Pratt Family Association. Retrieved October 22, 2019.
- ↑ Jennifer Eastman Attebery (June 23, 1987). "National Register of Historic Places Inventory/Nomination: Oneida County Courthouse". National Park Service . Retrieved January 14, 2017. with two photos from 1986
- ↑ Jennifer Eastman Attebery/Kathleen Lacey (June 15, 1994). National Register of Historic Places Registration: East Side Downtown Historic District (Report). With photo of the Auditorium Opera House, with view of its side, and 17 other photos from 1994