
Frank Lloyd Wright was an American architect, designer, writer, and educator. He designed more than 1,000 structures over a creative period of 70 years. Wright played a key role in the architectural movements of the twentieth century, influencing architects worldwide through his works and hundreds of apprentices in his Taliesin Fellowship. Wright believed in designing in harmony with humanity and the environment, a philosophy he called organic architecture. This philosophy was exemplified in Fallingwater (1935), which has been called "the best all-time work of American architecture".

Frank Heyling Furness was an American architect of the Victorian era. He designed more than 600 buildings, most in the Philadelphia area, and is remembered for his diverse, muscular, often inordinately scaled buildings, and for his influence on the Chicago-based architect Louis Sullivan. Furness also received a Medal of Honor for bravery during the Civil War.

Modern architecture, or modernist architecture, was an architectural movement or architectural style based upon new and innovative technologies of construction, particularly the use of glass, steel, and reinforced concrete; the idea that form should follow function (functionalism); an embrace of minimalism; and a rejection of ornament. It emerged in the first half of the 20th century and became dominant after World War II until the 1980s, when it was gradually replaced as the principal style for institutional and corporate buildings by postmodern architecture. According to Le Corbusier the roots of the movement were to be found in the works of Eugène Viollet le duc.
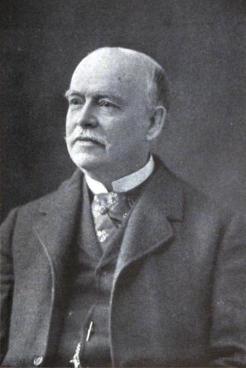
Josiah Cleaveland Cady or J. Cleaveland Cady, was an American architect known for his designs in Romanesque and Rundbogenstil styles. He was also a founder of the American Institute of Architects.

Rene Paul Chambellan was an American sculptor who specialized in architectural sculpture. He was also one of the foremost practitioners of what was then called the "French Modern Style" and has subsequently been labeled Zig-Zag Moderne, or Art Deco. He also frequently designed in the Greco Deco style.

Marcel Lajos Breuer, was a Hungarian-German modernist architect and furniture designer. He moved to the United States in 1937 and became a naturalized American citizen in 1944.

Paul Philippe Cret was a French-born Philadelphian architect and industrial designer. For more than thirty years, he taught at a design studio in the Department of Architecture at the University of Pennsylvania.

James Gamble Rogers was an American architect. A proponent of what came to be known as Collegiate Gothic architecture, he is best known for his academic commissions at Yale University, Columbia University, Northwestern University, and elsewhere.
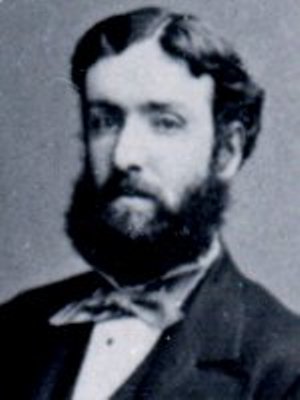
Bruce Price was an American architect and an innovator in the Shingle Style. The stark geometry and compact massing of his cottages in Tuxedo Park, New York, influenced Modernist architects, including Frank Lloyd Wright and Robert Venturi.

Ernest Flagg was an American architect in the Beaux-Arts style. He was also an advocate for urban reform and architecture's social responsibility.

Charles Adams Platt was an American architect, garden designer, and artist of the "American Renaissance" movement. His garden designs complemented his domestic architecture.

Richard Howland Hunt was an American architect and member of the Hunt family of Vermont who worked with his brother Joseph Howland Hunt in New York City at Hunt & Hunt.
Jeremiah O'Rourke, FAIA,, was an Irish-American architect known primarily for his designs of Roman Catholic churches and institutions and Federal post offices. He was a founder of the Newark-based architectural firms of Jeremiah O'Rourke and Jeremiah O'Rourke & Sons.
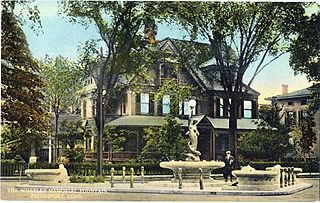
Joseph Walter Northrop (1860–1940) was an American architect.
Ehrick Kensett Rossiter was an American architect known for the country homes he designed.

Arthur Bates Jennings FAIA was an American architect in practice in New York City from c. 1876 to 1919.
John Cameron Greenleaf, AIA,, was an American architect based in New York City who practiced in the early 20th–century under his own name and as partner in the firm of Mills & Greenleaf.

Paul Johannes Pelz was a German-American architect, best known as the main architect of the Library of Congress in Washington DC.
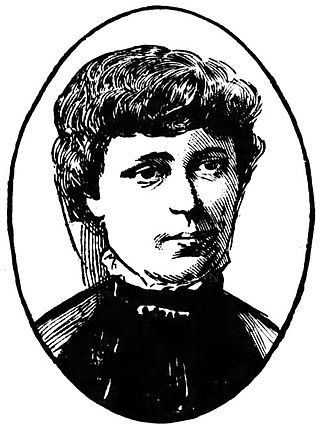
Emily Elizabeth Holman, better known by her professional name of E. E. Holman, was one of the first female architects of Pennsylvania. She was active from the 1880s to her retirement in 1914 and was responsible for planning several important historical sites like the Goold House in the Wilder Village Historic District, Wilder, Vermont and the National Park Seminary among many others.
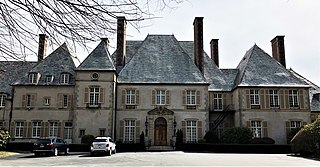
French provincial architecture also known as French Eclectic architecture include Manor houses or chateaux homes which were built by French aristocrats beginning in the 1600s. The homes are characterized by arched doorways and symmetrically placed elements. They are usually two stories tall with steep hipped roofs. The design came to the United States after American servicemen returned from fighting in France during World War I.
















