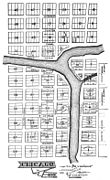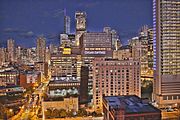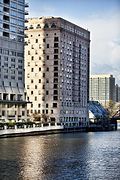- Fulton House is located just south of Block 8 along the Chicago River
- An article from 1898 showing plans for an upcoming warehouse, which would eventually become Fulton House.
- Fulton House, as seen looking east from Alta at K Station.
- Fulton House sits at a juncture in the Chicago River known as Wolf Point.
This article includes a list of references, related reading, or external links, but its sources remain unclear because it lacks inline citations .(October 2012) |
Fulton House is a former cold storage warehouse converted into a residential building at Wolf Point, Chicago.
Contents
Fulton House was built in 1898 by Frank B. Abbott as a 15-story warehouse structure. In 1908, the building was converted to a cold storage warehouse with an addition of a section to the north and a 16th floor. The split of the original south section and newer north section can be seen from the outside by a large crack on the exterior wall as well as a few details on the facade.
The building's fame came from the conversion as a residential building by Harry Weese from 1979 to 1981. The 16 story building now contains 106 residential condo/lofts located at 345 North Canal Street. Once in a run down neighborhood, the area is now under renewal and revival.



