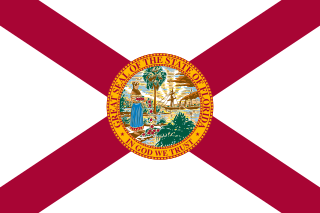
The King-Hooton House is a historic home in Pensacola, Florida. It is located at 512-514 North Seventh Avenue. On August 23, 1991, it was added to the U.S. National Register of Historic Places.
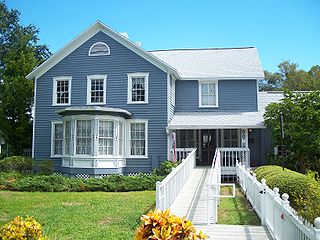
The J. O. Douglas House is a historic house located at 209 Scotland Street in Dunedin, Florida. It is locally significant as one of the oldest buildings in the town and as the home of one of the owners of an important early store in the pioneer community, and it remains an excellent example of vernacular architecture in central Florida.

The First Free Will Baptist Church and Vestry are an historic Free Will Baptist Church complex at 57 Main Street in Ashland, New Hampshire. The complex consists of three buildings: the brick church building, which was built in 1834; the old vestry, a brick building standing near the street which was built c. 1835 as a school and converted to a vestry in 1878; and the new vestry, a wooden structure added in 1899 to join the two brick buildings together. The church, a fine vernacular Federal style building when it was built, had its interior extensively restyled in the late 19th and early 20th centuries. The complex was listed on the National Register of Historic Places in 1983, primarily as a good example of modest Victorian church architecture. It now houses the Ashland Community Church.
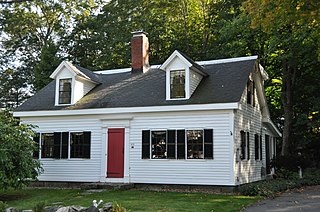
The House at 483 Summer Avenue in Reading, Massachusetts, USA, is a modestly decorated vernacular Federal style cottage. The 1-1/2 story wood frame house was built c. 1830, late for a Federal style building. Its significant Federal features are its five-bay facade, side-gable roof, and the door surround, which has pilasters supporting a tall entablature with a projecting cornice. The house is finished in wooden clapboards, and has two gabled dormers projecting from the front roof.
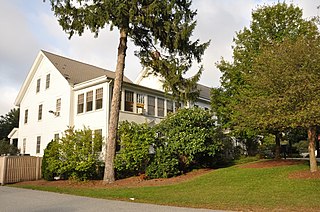
The Almshouse is a historic almshouse at 136 Elm Street in Stoneham, Massachusetts. Built in 1852, it is one of the few surviving buildings of this type in the Greater Boston area. It is now part of the Stoneham Senior Center, and was listed on the National Register of Historic Places in 1984.

The Finnish Congregational Church and Parsonage is a historic church at 172 St. George Road in South Thomaston, Maine, United States. Built in 1921, with the parsonage added about 1925, the church represents one of the earliest formal expressions of Finnish-American culture in the region. The buildings were listed on the National Register of Historic Places in 1994.

The Charles Ford House is a historic house located at Orleans in Jefferson County, New York.

The Joseph Braman House is a historic house located at Braman's Corners in Duanesburg, Schenectady County, New York.
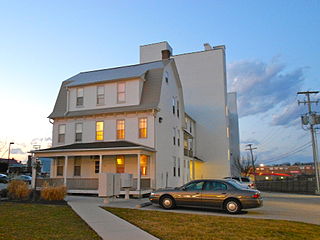
West Side Sanitarium, also known as West Side Osteopathic Hospital, is a historic sanitarium complex located at West York, York County, Pennsylvania. The complex consists of four buildings: two large medical buildings and two residences. The Sanitarium was originally built as a hotel in 1905, and doubled in size in 1924, with an addition and rear ell. It is a 3 1⁄2-story, Dutch Colonial Revival-style brick-and-frame building with a gambrel roof. It measures approximately 110 feet wide and 31 feet deep. The Nurses' Home and Sanitarium Annex was built in 1924, also in the Dutch Colonial Revival-style. It is a 3 1⁄2-story, 28-foot-wide by 30-foot-deep, frame building, expanded in 1931, with a 4-story rear addition measuring 25 feet wide by 34 feet deep. It features a one-story full-width porch with Tuscan order columns. The Doctors' Home and Dr. Meisenhelder's Home and Office were built in 1905, and are in a vernacular Queen Anne style. They are 2 1⁄2 stories tall with cross-gabled, slate-covered roofs and each measure about 20 feet wide by 40 feet deep. Three of the four buildings are connected via underground tunnels. The hospital remained in operation until 1962, after which the buildings housed a business college then home to the Aquarian Church of Universal Service.

The Wright Morris Boyhood House is a vernacular style house built in 1893 in Central City, Nebraska. It is listed in the National Register of Historic Places, as the boyhood home of author-photographer Wright Morris.

The George Cheever Farm is a historic farmstead at the corner of Nelson and Tolman Pond Roads in Harrisville, New Hampshire. This 1½-story wood frame house was built in the early 1860s, and is a well-preserved example of a period farmhouse. It is architecturally distinctive because of a rear saltbox style addition, and its shed-roof dormers. The house was listed on the National Register of Historic Places in 1988.

The Henry Atchley House is a historic house in Dalark, Arkansas, a rural town in western Dallas County. It is located on County Road 249, just off Arkansas Highway 8. The two story wood frame house was built in 1908 by Henry Atchley, who ran a general store in town. The house is basically vernacular in form, but has a number of stylish elements, including turned posts supporting a hip-roofed porch across the front, and a double-door entry with transom window. The front block of the house has a side-gable roof pierced by three gabled dormers, and there is a cross-gabled ell extended to the rear. The house was built in the economic boom associated with the arrival of the railroad and the community's subsequent economic success as a lumber town.

The Mitchell House is a historic house in rural Yell County, Arkansas. It is located on the north side of Arkansas Highway 80, east of the Waltreak Methodist Church, in a northeastern finger of the Ouachita National Forest. The house is a single-story dogtrot structure, with a gable roof and a cross-gabled rear kitchen ell. The central breezeway has been enclosed, and houses the building entrance, which is sheltered by a shed-roof porch artfully decorated with vernacular woodwork. Built in 1891, it is one of the few 19th-century buildings surviving in the area, and is a well-preserved and unusual example of the dogtrot form.

The Duplex at 22-26 Johnson Street is a historic multiunit residential building in Burlington, Vermont. Built about 1888, it is a good local example of vernacular Queen Anne Victorian architecture, built as worker housing in the growing city. It was listed on the National Register of Historic Places in 2012.

The LeFerriere House is a historic house at 171-173 Intervale Avenue in Burlington, Vermont. Built about 1888 as worker housing in the city's Old North End, it is architecturally a distinctive vernacular interpretation of Queen Anne architecture. It was listed on the National Register of Historic Places in 2008 as the LeFarriere House.

Sixth Street Historic District is a national historic district located at Grandin, Carter County, Missouri. The six dwellings were built between 1888 and 1909 by the Missouri Lumber and Mining Company. They are:

The John B. Robarge Duplex is a historic multi-unit residence at 58-60 North Champlain Street in Burlington, Vermont. Built 1878-79, it is one of the city's few examples of an Italianate two-family house. It was listed on the National Register of Historic Places in 2005.

The Robarge-Desautels Apartment House is a historic multi-unit residence at 54 North Champlain Street in Burlington, Vermont. Built about 1900, it is a well-preserved example of a Queen Anne style apartment house. It was listed on the National Register of Historic Places in 2014.
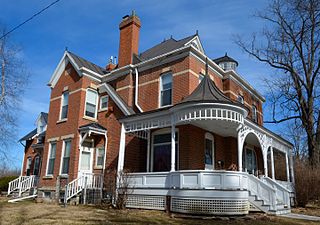
The Vogt House, also known as the Vogt-Unash House, is a historic building located in Iowa City, Iowa, United States. The two-story, brick structure is a fine example of vernacular Queen Anne architecture. It follows an asymmetrical plan and features a high-pitched hipped roof, a gabled and a round dormer on the south elevation, a two-story gabled-roof pavilion on the east, a two-story polygonal bay with a hipped roof on the west, and a single-story addition on the back. Of particular merit is the wrap-around, latticework porch that has a round pavilion with a conical roof and finial on its southwest corner. There are also two outbuildings: a two-story frame carriage house to the west of the house, and a woodshed to the north of the main house.
The San Juan Historic District in San Juan, New Mexico is a 23 acres (9.3 ha) historic district which was listed on the National Register of Historic Places in 1988. The listing included 14 contributing buildings and two non-contributing buildings.


