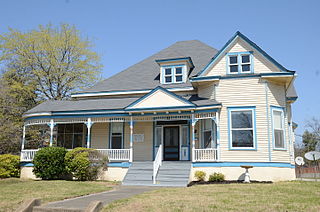
The Coolidge House is a historic house at 820 Perry Street in Helena, Arkansas. It is a 1-1/2 story wood frame structure, built in 1880 by S. C. Moore as a wedding present for his daughter, Anna Leslie Moore, and Charles Coolidge, Jr. It is an excellent local example of Queen Anne styling, with numerous gables projecting from its steeply hipped and busy roof line. The porch extends partly across the front (south) before wrapping around to the west; it has sawn brackets and a spindled frieze, with a pedimented gable above the stairs.

The William A. Short House is a historic house at 317 Biscoe Street in Helena, Arkansas. It is a 2-1/2 story wood frame structure, built in 1904 for William A. and Sally Baker Short. Short was a cotton merchant with offices throughout the region, but lost much of his fortune when the cotton market collapsed and was forced to sell the house in 1917. The house has elaborate Colonial Revival styling, most prominent on the exterior in the semicircular porch extending across its front. Detailed woodwork in a variety of woods is found inside.
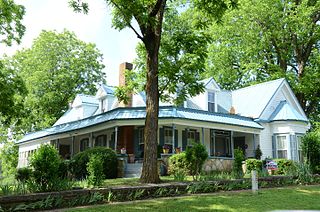
The W.A. Edwards House is a historic house on Main Street in Evening Shade, Arkansas. It is a 1-1/2 story wood frame structure with a dormered side-gable roof, and a front-facing cross gable with decorative shingling. A single-story porch extends across much of the front and one side, supported by a sandstone foundation and turned posts. Built c. 1890, by a prominent local merchant, it is one of the community's few 19th century buildings.

The Braithwaite House is a historic house at Bella Vista Drive and Braithwaite Street in Bentonville, Arkansas. Built c. 1855, this single-story brick house may be the oldest house in Benton County, and is the only one of its type in the city. Its former is similar to a saltbox with a side gable roof that has a short front slope and an extended rear slope. An open porch with a shed roof extends across the front. The house was by James Haney, an Irish brick mason, for the Braithwaites, who were major local landowners.

The Ferguson-Calderara House is a historic house at 214 North 14th Street in Fort Smith, Arkansas. It is a roughly rectangular 2-1/2 story wood frame structure, with a high hip roof punctuated by large gables. A single-story hip-roofed porch, supported by round modified Ionic columns with a decorative wooden balustrade between, extends across the front and along one side. The front-facing gable has a Palladian window with diamond lights, and the left side of the second floor front facade has a former porch with decorative pilasters and carved arch moldings. The house was built in 1904 for A. L. Ferguson, owner of one of Fort Smith's largest lumber companies.

The Tharp House is a historic house at 15 North West Avenue in Fayetteville, Arkansas. It is a 1-1/2 story wood frame house, with Queen Anne styling. Its front facade is three bays wide, with a projecting square gable-roofed section to the right, and the main entrance in the center, sheltered by a porch that wraps around the left side. A large gabled dormer projects from the hip roof above the entrance, large enough for a doorway and a small balcony. Built in 1904 by Moses Tharp, it is an unusual local example of late Queen Anne style.

The C.E. Forrester House is a historic house at 140 Danville Road in Waldron, Arkansas. It is a two-story wood frame I-house, with an attached single-story wing extending from the rear of the center, giving it a common T-shaped plan. The original front facade has a two-story gable-roofed porch extending across part of it, while the south-facing side of the wing, now serving as the main entrance, has a vernacular Craftsman-style porch with a shed roof extending along its length. The house was built in 1896, with the wing added by 1904; it was built by Charlie Forrester, an Arkansas native who operated a number of retail and commercial business in Waldron.

The T.M. Ferguson House is a historic house on Canaan Street in Marshall, Arkansas. It is a single-story wood frame structure, with a hip roof, clapboard siding, and two interior brick chimneys. A porch extends across part of the front, supported by a variety of columns, including some Victorian-style turned posts. The house was built between 1900 and 1903 by T.M. Ferguson, and is of local architectural significance for its vernacular hip roof.

Hankins' Store is a historic commercial building at Ferry Road and Main Street in Oil Trough, Arkansas. It is a single-story wood frame structure, built out of local cypress lumber, with a gable roof and clapboard siding that is original to its 1904 construction. An open porch extends across its front. The store stands near the White River Slough, a former course of the White River. It served the local community for almost exactly 100 years, closing in 2004, and typifies early 20th-century general stores.

The S.A. Lay House is a historic house at Glade Street and United States Route 65 in Marshall, Arkansas. It is a single-story wood frame structure with a front-facing gable roof. A gabled porch extends across much of the front, supported by brick columns separated by a slightly arched span. A similarly-styled porte cochere extends to the right, both roof lines featuring Craftsman-style exposed rafter ends. The house was built in 1921, and is noted for its local architectural significance.

The Dr. Robinson House is a historic house on Walnut Street east of Center Street in Leslie, Arkansas. It is a 1-1/2 story wood frame structure, with a hip-roofed main section and projecting gable sections to the front and rear. A single-story porch extends across the portion of the front to the right of the gable section, supported by Classical turned columns with a turned balustrade. A rear screened porch has similar supports. The house was built c. 1917-18 for a doctor who primarily served local railroad workers.

The Humphreys-Ryan House is a historic house at 137 Garland Avenue in Hot Springs, Arkansas. It is a 1-1/2 story wood frame structure, with a cross-gable roof, clapboard siding, and a brick foundation. A single-story porch extends across the front, supported by Tuscan columns with a simple stick balustrade. Built in 1910 by Charles Humphreys, a local drugstore manager, it is a well-preserved local example of Colonial Revival architecture.
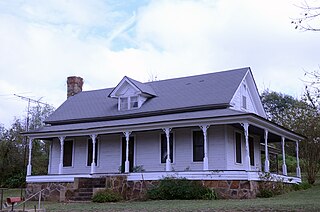
The L.D. Hutchinson House is a historic house on the east side of Arkansas Highway 31 in the small community of Floyd, Arkansas, a short way north of its junction with Arkansas Highway 305. The house is a 1 1⁄2 story wood frame structure, with a side gable roof and novelty siding. A single-story shed-roof porch extends across the west-facing front, supported by turned posts with decorative wooden bracket at the top. A single gabled dormer projects from the center of the roof, and an ell extends to the rear of the house, giving it a T shape. The house was built in 1914 by L.D. Hutchinson, a local farmer who also operated the local general store and post office.

The Hudson House is a historic house at 304 West 15th Street in Pine Bluff, Arkansas, USA. It is a 2-½ story structure, faced with brick on the main floors, and with half-timbered stucco in the front-facing gable. which is further accentuated by large brackets. A single-story hip-roofed porch extends across the front, supported by brick piers. The house was designed by Charles L. Thompson and was built in 1911. It is a high-quality local example of Craftsman architecture.

The Mills House is a historic house at 715 West Barraque Street in Pine Bluff, Arkansas. It is a 1-1/2 story wood frame structure, three bays wide, with a front gable roof, weatherboard siding, and a brick foundation. Its front has a porch extending across the front, which has turned posts, a spindlework balustrade and frieze, and jigsawn brackets. Built in 1902, it is a good local example of vernacular architecture with Folk Victorian details.
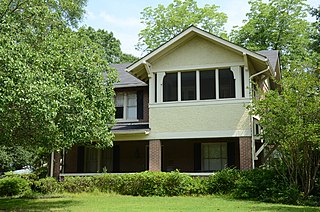
The Nichol House is a historic house at 205 Park Place in Pine Bluff, Arkansas. It is a two-story wood frame structure, its exterior finished in a combination of brick veneer and stucco. A single-story shed-roofed porch extends across the front, supported by brick piers, with a second-story enclosed porch above the right side. Gable ends feature large Craftsman brackets and exposed rafter ends. The house was designed by Charles L. Thompson and was built in 1916 for a local banker.
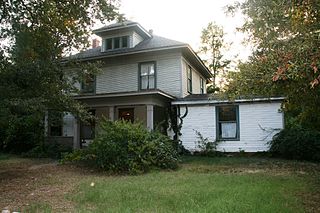
The D.O. Harton House is a historic house at 607 Davis Street in Conway, Arkansas. It is a 2-1/2 story wood frame structure, with a hip roof, weatherboard siding, and a brick foundation. A hip-roof dormer projects from the front of the roof, and a single-story porch extends across the front, supported by wooden box columns with Classical detailing. Built in 1913, it is a well-kept example of a vernacular American Foursquare house, built by D.O. Harton, Jr., a local contractor.

The Wilson House is a historic house at 214 East 5th Street in Russellville, Arkansas. It is a two-story brick building with a hip roof, and tall two-story projecting gabled entry pavilion, supported by massive Doric columns. A two-story porch, open on the second level, wraps across the front and around the left side. Built in 1907 by a local judge, it was from an early date a local tourist attraction for its distinctive appearance.

The Capt. Archibald S. McKennon House is a historic house at 215 North Central Street in Clarksville, Arkansas. It is a two-story masonry structure, built of brick laid in common bond and covered by a flat roof. A two-story portico extends across its front, supported by slender tapered square columns. It was built in 1868 for a Confederate Army veteran and prominent local businessman and lawyer.
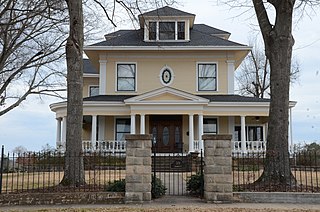
The Fremont Stokes House is a historic house at 319 Grandview in Clarksville, Arkansas. it is a 2-1/2 story wood frame structure, with a hip roof, weatherboard siding, and a brick foundation. It is a high quality local example of Colonial Revival architecture with a symmetrical three-bay facade that has fluted pilasters at the corners. A single-story porch extends across the front and around to both sides, with a projecting gabled stair. It was built in 1908 for Fremont Stokes, the owner of a local coal mining company.






















