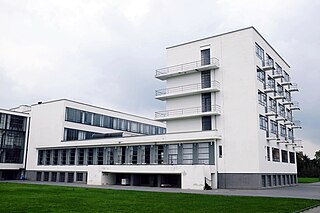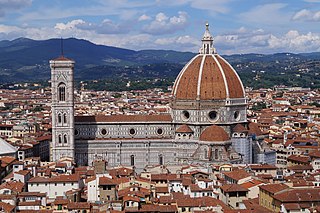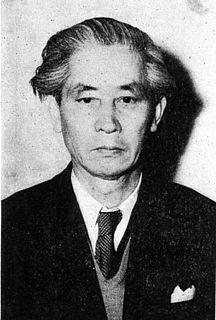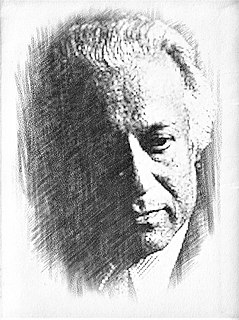
Minoru Yamasaki was an American architect, best known for designing the original World Trade Center in New York City and several other large-scale projects. Yamasaki was one of the most prominent architects of the 20th century. He and fellow architect Edward Durell Stone are generally considered to be the two master practitioners of "New Formalism".

Kenzō Tange was a Japanese architect, and winner of the 1987 Pritzker Prize for architecture. He was one of the most significant architects of the 20th century, combining traditional Japanese styles with modernism, and designed major buildings on five continents. His career spanned the entire second half of the twentieth century, producing numerous distinctive buildings in Tokyo, other Japanese cities and cities around the world, as well as ambitious physical plans for Tokyo and its environs. Tange was also an influential patron of the Metabolist movement. He said: "It was, I believe, around 1959 or at the beginning of the sixties that I began to think about what I was later to call structuralism",, a reference to the architectural movement known as Dutch Structuralism.

Modern architecture, or modernist architecture, was an architectural movement or architectural style based upon new and innovative technologies of construction, particularly the use of glass, steel, and reinforced concrete; the idea that form should follow function (functionalism); an embrace of minimalism; and a rejection of ornament. It emerged in the first half of the 20th century and became dominant after World War II until the 1980s, when it was gradually replaced as the principal style for institutional and corporate buildings by postmodern architecture.

Japanese architecture has been typified by wooden structures, elevated slightly off the ground, with tiled or thatched roofs. Sliding doors (fusuma) and other traditional partitions were used in place of walls, allowing the internal configuration of a space to be customized for different occasions. People usually sat on cushions or otherwise on the floor, traditionally; chairs and high tables were not widely used until the 20th century. Since the 19th century, however, Japan has incorporated much of Western, modern, and post-modern architecture into construction and design, and is today a leader in cutting-edge architectural design and technology.

Wells Wintemute Coates OBE was an architect, designer and writer. He was, for most of his life, an expatriate Canadian who is best known for his work in England, the most notable of which is the Modernist block of flats known as the Isokon building in Hampstead, London.

Postmodern architecture is a style or movement which emerged in the 1960s as a reaction against the austerity, formality, and lack of variety of modern architecture, particularly in the international style advocated by Philip Johnson and Henry-Russell Hitchcock. The movement was introduced by the architect and urban planner Denise Scott Brown and architectural theorist Robert Venturi in their book Learning from Las Vegas. The style flourished from the 1980s through the 1990s, particularly in the work of Scott Brown & Venturi, Philip Johnson, Charles Moore and Michael Graves. In the late 1990s, it divided into a multitude of new tendencies, including high-tech architecture, neo-futurism, new classical architecture and deconstructivism. However, some buildings built after this period are still considered post-modern.
Albert Frey was a Swiss-born architect who established a style of modernist architecture centered on Palm Springs, California, United States, that came to be known as "desert modernism".
Raymond Moriyama is a Canadian architect.

Shigeru Ban is a Japanese architect, known for his innovative work with paper, particularly recycled cardboard tubes used to quickly and efficiently house disaster victims. Many of his notable designs are structures which are temporary, prefabricated, or incorporate inexpensive and unconventional materials in innovative ways. He was profiled by Time magazine in their projection of 21st-century innovators in the field of architecture and design.

George Katsutoshi Nakashima was an American woodworker, architect, and furniture maker who was one of the leading innovators of 20th century furniture design and a father of the American craft movement. In 1983, he accepted the Order of the Sacred Treasure, an honor bestowed by the Emperor of Japan and the Japanese government.

Bruno Julius Florian Taut was a renowned German architect, urban planner and author of Prussian Lithuanian heritage. He was active during the Weimar period and is known for his theoretical works as well as his building designs.
Raymond McGrath was an Australian-born architect, illustrator, printmaker and interior designer who for the greater part of his career was Principal Architect for the Office of Public Works in Ireland.

The New Objectivity is a name often given to the Modern architecture that emerged in Europe, primarily German-speaking Europe, in the 1920s and 30s. It is also frequently called Neues Bauen. The New Objectivity remodeled many German cities in this period.

Kunio Maekawa was a Japanese architect and a key figure in Japanese postwar modernism. His distinctive architectural language deftly blended together elements of traditional Japanese design and modernist tenets from Europe, drawing from early career work experiences in the offices of Le Corbusier and Antonin Raymond. He is especially known for the Tokyo Bunka Kaikan and the National Museum of Modern Art, Tokyo. His home, which he designed and completed in 1942, has been preserved and permanently installed in the Edo-Tokyo Open Air Architectural Museum.

Antonin Raymond, born as Antonín Reimann, was a Czech American architect. Raymond was born and studied in Bohemia, working later in the United States and Japan. Raymond was also the Consul of Czechoslovakia to Japan from 1926 to 1939, in which year the Czech diplomacy was closed down after the occupation of the European country by Nazi Germany.

Architecture is both the process and the product of sketching, conceiving, planning, designing, and constructing buildings or other structures. Architectural works, in the material form of buildings, are often perceived as cultural symbols and as works of art. Historical civilizations are often identified with their surviving architectural achievements.

Junzo Sakakura was a Japanese architect and former president of the Architectural Association of Japan.

Tōgo Murano was a Japanese architect. Although his formative years were between 1910 and 1930, he remained active in design throughout his life and at the time of his death was responsible for over three hundred completed projects.

Habib Rahman was an Indian architect who worked on the Delhi Zoological Park, Gandhi Ghat, and Rabindra Bhavan in New Delhi.

Berg and Alexandra was an Australian architecture firm from 1962 to 1996, based in Chelsea House, on Flemington Road in North Melbourne. The firm was formed by a partnership between two Melbourne architects Raymond Berg, born in 1913 in South Melbourne, and Douglas Alexandra, born in 1922 in Shepparton, Victoria. Berg retired in 1983 and died five years later, with Alexandra retiring in 1996 and selling the practice to Hudson and Wardrop. Berg and Alexandra were among the first post-war Australian architects to produce modernist works. They were heralded for their simple, stripped back designs that broke away from ‘the old familiar features’ of Australian Architecture.

















