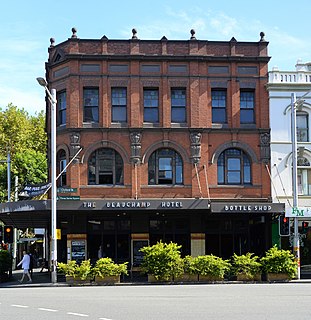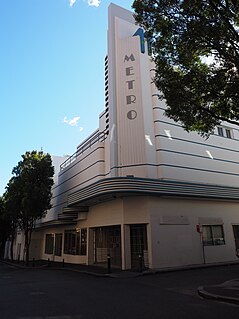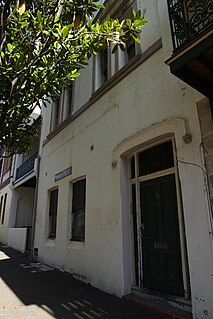
Darlinghurst is an inner-city, eastern suburb of Sydney, New South Wales, Australia. Darlinghurst is located immediately east of the Sydney central business district (CBD) and Hyde Park, within the local government area of the City of Sydney. It is often colloquially referred to as "Darlo".

Potts Point is a small and densely populated area in inner-city Sydney, New South Wales, Australia. Potts Point is located 2 kilometres east of the Sydney central business district and is part of the local government area of the City of Sydney.

Kings Cross is an inner-city locality of Sydney, New South Wales, Australia. It is located approximately 2 kilometres east of the Sydney central business district, in the local government area of the City of Sydney. It is bounded by the suburbs of Potts Point, Elizabeth Bay, Rushcutters Bay and Darlinghurst.

Erskineville is an inner-city suburb of Sydney, in the state of New South Wales, Australia. It is located 6 kilometres south west of the Sydney central business district and is part of the local government area of the City of Sydney. Erskineville is a diverse suburb homing to a wide variety of ethnicity from its varying Southeast Europe and Aboriginal community. Erskineville is colloquially known as Erko.

The Spot is a locality in south-eastern Sydney, New South Wales, Australia. The Spot is located in the south-eastern part of the suburb of Randwick, around the intersection of Perouse Road and St Pauls Street. It is a vibrant part of Randwick and consists of a collection of shops, restaurants, cafes and a cinema.
Aaron M. Bolot (1900–1989) was a Crimean-born architect. After migrating to Australia, Bolot contributed to and designed a number of historically significant buildings, including the Flats at Potts Point, registered with the Register of the National Estate for, among other things, its significance in the history of high rise design in Australia.

Emil Lawrence Sodersten was an Australian architect active in the second quarter of the 20th century. His work encompassed the Australian architectural styles of Art Deco and Functionalist & Moderne. His design for the Australian War Memorial was "the first national architectural monument in Australia". The Australian Institute of Architects presents the Emil Sodersten Interior Architecture Award annually in his honour.

The Minerva Theatre was a theatre located in Orwell Street in Kings Cross, Sydney. Originally a live venue, it was converted to the Metro Cinema in 1950, before returning to live shows in 1969. It ceased operating as a theatre in 1979. The Metro Minerva Theatre Action Group (MTAG) formed in 2019 is lobbying for its reinstatement.

Tusculum is a heritage-listed former residence and now offices at 1-3 Manning Street in the inner city Sydney suburb of Potts Point in the City of Sydney local government area of New South Wales, Australia. It was built from 1831 to 1837 to the design of John Verge for successful businessman Alexander Brodie Spark. It was then let to influential cleric William Broughton, the first and only Anglican Bishop of Australia and later inaugural Bishop of Sydney, from 1836 to 1851. It is owned today by the Historic Houses Trust of New South Wales. It was added to the New South Wales State Heritage Register on 2 April 1999.

Rockwall is a heritage-listed house and former school at 7 Rockwall Crescent in the inner city Sydney suburb of Potts Point in the City of Sydney local government area of New South Wales, Australia. It was designed by John Verge and built from 1831 to 1837. It was added to the New South Wales State Heritage Register on 2 April 1999.

Jenner House is a heritage-listed residence located at 2 Macleay Street in the inner city Sydney suburb of Potts Point in the City of Sydney local government area of New South Wales, Australia. It was designed by Edmund Blacket and built in 1871, with an 1877 third-floor addition designed by Thomas Rowe. It has also been known as Fleet Club, Stramshall, Jenner Private Hospital, Kurragheen and Lugano. It was added to the New South Wales State Heritage Register on 2 April 1999.

The Millers Point Post Office is a heritage-listed former post office and office building and now residence at 12 Kent Street, Millers Point, City of Sydney, New South Wales, Australia. It was designed by NSW Government Architect's Office under Walter Liberty Vernon. It was added to the New South Wales State Heritage Register on 23 June 2000.

The Model Factory and Dwelling is a heritage-listed former factory, store and dwelling and now offices located at 120 Gloucester Street in the inner city Sydney suburb of The Rocks in the City of Sydney local government area of New South Wales, Australia. It was designed by George McRae and built from 1912 to 1913. It is also known as Chung Lun Building and (erroneously) the Housing Board Building. The property is owned by Property NSW, an agency of the Government of New South Wales. It was added to the New South Wales State Heritage Register on 10 May 2002.

69 Windmill Street, Millers Point is a heritage-listed residence and former retail building located at 69 Windmill Street, in the inner city Sydney suburb of Millers Point in the City of Sydney local government area of New South Wales, Australia. It was built from 1845 to 1901. It is also known as Hit or Miss Hotel; Empire Service Hostel. It was added to the New South Wales State Heritage Register on 2 April 1999.

Undercliffe Terrace is a heritage-listed row of terrace houses located at 52-60 Argyle Place, in the inner city Sydney suburb of Millers Point in the City of Sydney local government area of New South Wales, Australia. The property is also known as Grimes' Buildings. was added to the New South Wales State Heritage Register on 2 April 1999.

Linsley Terrace is a series of heritage-listed terrace houses located at 25-35 Lower Fort Street, in the inner city Sydney suburb of Millers Point in the City of Sydney local government area of New South Wales, Australia. It was built from 1830. It is also known as Major House. The property was added to the New South Wales State Heritage Register on 2 April 1999.

21-23 Lower Fort Street, Millers Point are heritage-listed terrace houses located at 21-23 Lower Fort Street, in the inner city Sydney suburb of Millers Point in the City of Sydney local government area of New South Wales, Australia. It was built from 1832. It is also known as Nicholson's Houses. The property was added to the New South Wales State Heritage Register on 2 April 1999.

The Sydney Water Head Office, now known as Kimpton Sydney, is a heritage-listed former office building, located in the Sydney central business district in New South Wales, Australia. It was designed by Henry Budden & Mackey and built from 1938 to 1939 by Howie Moffat & Co. The building is also known as the Water Board Building and the Metropolitan Water, Sewerage and Drainage Board Headquarters. Following Sydney Water's relocation to Parramatta in 2009, it was converted into a hotel, while the adjoining 1969 office building was redeveloped to become the Greenland Centre. The Primus Hotel is part of a chain of hotels owned by the municipal government of Shanghai.

The Red Cross House is a heritage-listed former commercial building and now Australian Red Cross and blood transfusion centre located at 153-159 Clarence Street, in the Sydney central business district, in the City of Sydney local government area of New South Wales, Australia. It was designed by Samuel Lipson, architect, in conjunction with Robertson and Marks and McCredie and built from 1937 to 1938 by Kell & Rigby. It was originally built for the firm of S. Hoffnung & Co.. The property is owned by the Australian Red Cross - NSW Division. It was added to the New South Wales State Heritage Register on 25 May 2001.


















