Perrott Lyon Timlock & Kesa was an Australian architecture firm based in Melbourne, formed in 1970, from Leslie M Perrott & Partners, and which became Perrott Lyon Mathieson in 1976. They are best known for Nauru House at 80 Collins Street, briefly Australia's tallest. In 1973 they won a Victorian Architecture Medal Award of Merit for their MMBW House in Melbourne.

California bungalow is an alternative name for the American Craftsman style of residential architecture, when it was applied to small-to-medium-sized homes rather than the large "ultimate bungalow" houses of designers like Greene and Greene. California bungalows became popular in suburban neighborhoods across the United States, and to varying extents elsewhere, from around 1910 to 1939.
Barry Beauchamp Patten was an Australian Olympic alpine skier and architect who designed Melbourne's Sidney Myer Music Bowl.
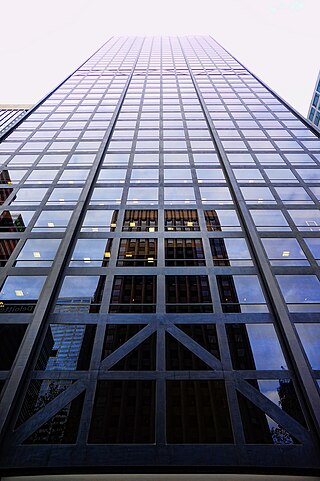
140 William Street is a 41-storey 152m tall steel, concrete and glass building located in the western end of the central business district of Melbourne, Victoria, Australia. Constructed between 1969 and 1972, BHP House was designed by the architectural practice Yuncken Freeman alongside engineers Irwinconsult, with heavy influence of contemporary skyscrapers in Chicago, Illinois. The local architects sought technical advice from Bangladeshi-American structural engineer Fazlur Rahman Khan, of renowned American architectural firm Skidmore, Owings & Merrill, spending ten weeks at its Chicago office in 1968. At the time, BHP House was known to be the tallest steel-framed building and the first office building in Australia to use a “total energy concept” – the generation of its own electricity using BHP natural gas. The name BHP House came from the building being the national headquarters of BHP. BHP House has been included in the Victorian Heritage Register for significance to the State of Victoria for following three reasons:

Telstra Corporate Centre is an office skyscraper in Melbourne, Australia. Standing 218 m high with 47 floors, it is the equal 21st tallest in Melbourne as of 2024. It is located at 242 Exhibition Street. It is the world headquarters for Telstra and includes a small retail precinct located on the ground floor towards the Little Lonsdale Street side.
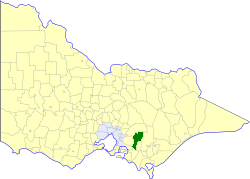
The Shire of Buln Buln was a local government area about 95 kilometres (59 mi) east-southeast of Melbourne, the state capital of Victoria, Australia. The shire covered an area of 1,259 square kilometres (486.1 sq mi), and existed from 1878 until 1994.

1 Treasury Place is a government office complex in Melbourne, Victoria, Australia. The building is the official location of the Office of the Premier of Victoria, currently headed by Jacinta Allan, and other integral government departments. The complex was constructed in the mid-1960s and comprises five levels of office accommodation. The building was designed by architect Barry Patten of Yuncken Freeman Architects Pty Ltd. according to the internationalist style of architecture.
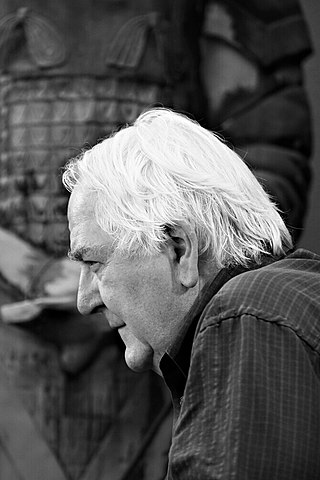
Dr. Graeme Cecil Gunn AM was an Australian architect and former Dean of the Faculty of Architecture at RMIT.
Yuncken Freeman was an Australian architecture firm. Founded in Melbourne, Victoria in 1933, Yuncken Freeman grew steadily, particularly in the post-war economic boom to be a sizeable firm in Australia, with branch offices in Hong Kong as well as other parts of south-east Asia, until its dissolution during the late 1980s.
Lyons is an Australian architecture firm based in Melbourne. Established in 1996 by brothers Corbett Lyon and Carey Lyon, they were soon joined by third brother Cameron, Neil Appleton and Adrian Stanic, and are all now directors. Lyons is known for large commercial and institutional buildings such as the RMIT Swanston Academic Building, Melbourne, the Australian Institute of Architects (Victoria), 41 Exhibition St, Melbourne, the John Curtin School of Medical Research in Canberra, the Central Institute of TAFE in Perth, the Queensland Children's Hospital in Brisbane, the School of Medicine and Menzies Research Institute in Hobart and the School of Medicine and Research in Sydney.
Corbett Marshall Lyon is an Australian architect, art patron and academic who lives and works in Melbourne. He is a founding director of Melbourne architectural firm Lyons. With partners Carey Lyon, Cameron Lyon, Neil Appleton, Adrian Stanic and James Wilson he has designed many award-winning institutional and public buildings in Australia.
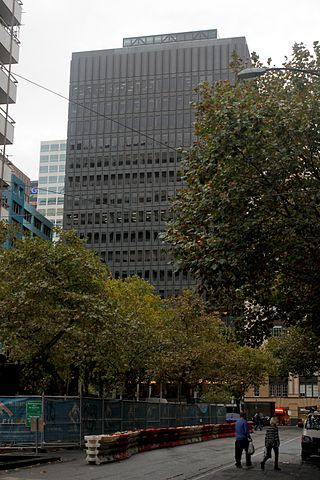
AON Centre is a commercial office complex located in Melbourne, Victoria, Australia at 430—444 Collins Street, in the heart of the Melbourne CBD. A product of a rigorous design process from Australian architecture firm Yuncken Freeman Architects in 1962, the building undertook a two-year construction period and in 1965 it was first opened revealing a 70 metre high 18-storey structure.
The Council for the Historic Environment was a non government body established in 1977 in Victoria, Australia, to investigate, record and advice on heritage and building conservation. It was formed by a group of heritage professionals. academics and government bureaucrats. this was perhaps the first such group in Australia, which aimed to codify and raise the standard of professional practice amongst archaeologists, architects, engineers, historians, planners, etc.

Perrott Lyon Mathieson was an Australian architecture firm based in Melbourne, Australia. Founded by Leslie M Perrott in 1914, the firm was responsible for numerous high-profile projects from the 1920s to the 1990s, and was associated with the Perrott and Lyon architectural families, spanning three generations and eight practitioners.
Lovell Chen is an architectural practice and heritage consultancy founded by Peter Lovell and Kai Chen in Melbourne, Victoria, Australia. Founded in 1981 as Allom Lovell & Associates, the practice became Lovell Chen in 2005. They are known for their heritage, conservation and strategic planning work, and latterly for architecture. The practice Principals are Kai Chen, Kate Gray, Peter Lovell, Adam Mornement, Anne-Marie Treweeke, Milica Tumbas and Katherine White.

Yvonne von Hartel is one of the founding members of Melbourne-based architectural and urban planning firm peckvonhartel, which was established in 1980 and since has expanded its offices to Sydney, Canberra and Brisbane. Von Hartel was the first woman to graduate with an honors degree in architecture from the University of Melbourne and is a Life Fellow of the Australian Institute of Architects (LFAIA).

AMP Square is a skyscraper in Melbourne, Australia, located on the corner of Bourke and William streets in the Melbourne central business district. Designed by US firm Skidmore, Owings & Merrill with local firm Bates Smart McCutcheon, and completed in 1969, it was briefly the tallest in the city, and is noted for its use of solid sculpted forms bringing a sense of monumentality to tall buildings.
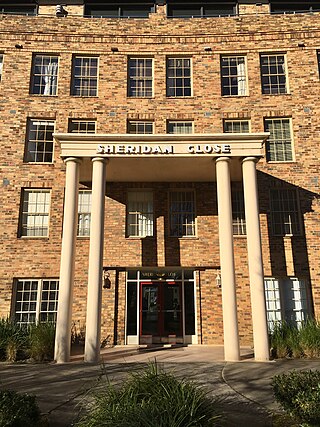
Sheridan Close is a low-rise apartment complex situated on 485–489 St Kilda Road, Melbourne, Victoria, Australia. It has direct access onto Fawkner Park at the rear of the building. It was designed by the architect Sir Bernard Evans, who later became Lord Mayor of Melbourne, and was built by Prentice Builders. Sheridan Close is described as "a stylistic hybrid", combining a concave regency façade, Georgian proportioned windows and Art Deco influences, with serrated side elevations to ensure views of St Kilda Road.

Baronda is a heritage-listed former holiday house in the Mimosa Rocks National Park on the South Coast of New South Wales, Australia. Located on Nelson Lake Road at Nelson Lagoon near the village of Tanja, it was designed by Graeme Gunn and built from 1968 to 1969 by Kingsley Koellner (builder) and Hamish Ramsay. It is also known as Yencken House, Baronda Holiday House and Graeme Gunn-designed house. The property is owned by the NSW National Parks and Wildlife Service and the NSW Office of Environment and Heritage. It was added to the New South Wales State Heritage Register on 29 November 2013.
Joseph Henry Jackson was a British-born Australian explorer in the Gippsland region of Victoria during the middle of the 19th century. He was the first European settler in Jindivick and founded ‘Jackson’s Track’ along the main road of the town and the surrounding region.











