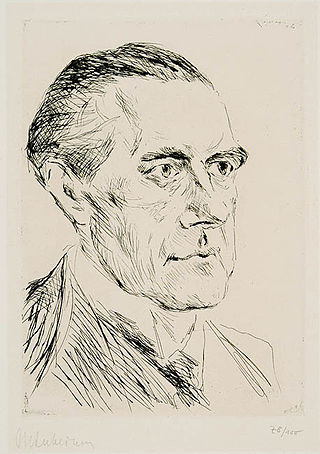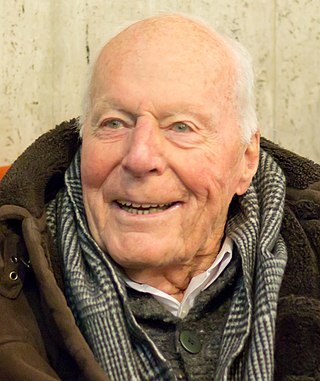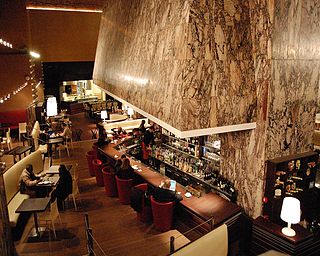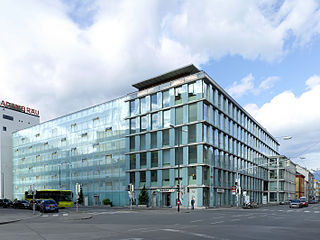Hadi Teherani | |
|---|---|
 Teherani in 2011 | |
| Born | February 2, 1954 |
Hadi Teherani (born 2 February 1954) is an Iranian-German architect and designer who lives in Hamburg, Germany.
Hadi Teherani | |
|---|---|
 Teherani in 2011 | |
| Born | February 2, 1954 |
Hadi Teherani (born 2 February 1954) is an Iranian-German architect and designer who lives in Hamburg, Germany.
Hadi Teherani was born in Tehran, Iran, and moved to Germany with his family when he was 6 years old. He did his school in Hamburg and continued his study in Architecture at Braunschweig University of Technology from 1977 to 1984. He taught from 1989 to 1991 at Aachen’s Technical University. He began his career as a fashion designer in Cologne before starting as a professional architect. [1] He founded the architecture office BRT with his colleagues Bothe, Richter in 1991 additionally, he founded the design company under his own name, Hadi Teherani AG, in 2003 for his designing plans and ideas. He is a member of the Free Academy of Arts Hamburg (in German: Freien Akademie der Künste Hamburg) since 1999. Hadi Teherani also runs his own business branches in Moscow, Dubai, Bangalore and Abu Dhabi. He is the part of the jury members of Design Educates Awards in Germany. [2]
In order to achieve other sources of income and success, Hadi Teherani works not only as an architect but also in the area of product and interior design. Not only the architectural space is his goal, but the dense atmospheric, until all equipment details harmoniously designed, sensually perceivable space. In cooperation with various manufacturers Teherani furnishings, textile coverings or wall surfaces realized for its buildings due to his architectural language. [3]
The catalog of the designer Hadi Teherani ranges from office chair range ("Silver" / Interstuhl 262S office swivel chair 2004), more seating, sideboards, a mobile office module, lights, door and window fittings, various rug collections, wallpaper and sanitary objects down to the kitchen (+ ARTESIO / Poggenpohl 2010) and a bicycle (e-bike Teherani Hadi, 2011). One of the key factors in the success of Teherani, is the abundant use of glass in buildings and his designs. In the majority of his works we can see glasses as the main factor from the floor to ceiling, because he believes that three factors are very important in the structure: light, air and the view of the room. He tries by using the glass bring the building up to the highest standards. [4]
About the philosophy of his works he believes: “I was consistently confronted with the holistic challenge to exceed the boundaries of design. Architecture provides the basic foundation for a spatial idea. Only the complex implementation of a design idea from the smallest details, to the establishment of emotionally attuned space or the identities of entire companies, can solve the great task of realising a comprehensive design concept…”. [5] Many products and projects of Hadi Teherani Design AG have been nominated and received numerous awards such as FIABCI Award, MIPIM Awards 2003, 2007 to 2009, 2014 LEAF Award, CityScape Award and ARX Award.
Beside interest of designing large structures and buildings Teherani also designs everyday life items, from furniture to small items.


Following is a list of structures which have been designed by Teherani:

Egon Eiermann was one of Germany's most prominent architects in the second half of the 20th century. He was also a furniture designer. From 1947, he was Professor for architecture at Technische Hochschule Karlsruhe.

Peter Behrens was a leading German architect, graphic and industrial designer, best known for his early pioneering AEG Turbine Hall in Berlin in 1909. He had a long career, designing objects, typefaces, and important buildings in a range of styles from the 1900s to the 1930s. He was a founding member of the German Werkbund in 1907, when he also began designing for AEG, pioneered corporate design, graphic design, producing typefaces, objects, and buildings for the company. In the next few years, he became a successful architect, a leader of the rationalist / classical German Reform Movement of the 1910s. After WW1 he turned to Brick Expressionism, designing the remarkable Hoechst Administration Building outside Frankfurt, and from the mid-1920s increasingly to New Objectivity. He was also an educator, heading the architecture school at Academy of Fine Arts Vienna from 1922 to 1936. As a well known architect he produced design across Germany, in other European countries, Russia and England. Several of the leading names of European modernism worked for him when they were starting out in the 1910s, including Ludwig Mies van der Rohe, Le Corbusier and Walter Gropius.
The year 2005 in architecture involved some significant architectural events and new buildings.

Mario Bellini is an Italian architect and designer. After graduating from the Polytechnic University of Milan in 1959, Bellini pursued a career as an architect, exhibition designer, product designer, and furniture designer during the Italian economic boom of the late 20th century. Bellini has received several accolades in a variety of design fields, including eight Compasso d'Oro awards and the Gold Medal for Lifetime Achievement by the Triennale di Milano. In 2019, the Italian President of the Chamber of Deputies, Roberto Fico, awarded Bellini a career medal in recognition of his contributions to Italian architecture and design.

Gottfried Böhm was a German architect and sculptor. His reputation is based on creating highly sculptural buildings made of concrete, steel, and glass. Böhm's first independent building was the Cologne chapel "Madonna in the Rubble". The chapel was completed in 1949 where a medieval church once stood before it was destroyed during World War II. Böhm's most influential and recognized building is the Maria, Königin des Friedens pilgrimage church in Neviges.

The Sheikh Zayed Grand Mosque is located in Abu Dhabi, the capital city of the United Arab Emirates. It is the country's largest mosque, and is the key place of worship for daily Islamic prayers. There is a smaller replica of this mosque in Surakarta, a city in Indonesia.

The term Brick Expressionism describes a specific variant of Expressionist architecture that uses bricks, tiles or clinker bricks as the main visible building material. Buildings in the style were erected mostly in the 1920s, primarily in Germany and the Netherlands, where the style was created.
Nigel Coates is an English architect.
Sauerbruch Hutton is an international agency for architecture, urban planning and design. It was founded in London in 1989 and is now based in Berlin, Germany. The practice is led by Matthias Sauerbruch, Louisa Hutton and Juan Lucas Young.

Maurizio Rossi is a professional architectural lighting designer based in Rome, Italy. He completed his studies in architectural and building techniques at the ITIS Bernini in Rome, Italy and began his professional career exploring several related fields: architectural and interior design as well as structural calculations.

Kranhaus refers to each one of the three 17-story buildings in the Rheinauhafen of Cologne, Germany. Their shape, an upside-down "L", is reminiscent of the harbor cranes that were used to load cargo from and onto ships, two of which were left standing as monuments when the harbor was redesigned as a residential and commercial quarter in the early 2000s. Each building is about 62 m (203 ft) high, 70.2 m (230 ft) long, and 33.75 m (110.7 ft) wide. They were designed by Aachen architect Alfons Linster and Hamburg-based Hadi Teherani of BRT Architekten. Construction began on 16 October 2006, and the first building was completed in 2008.

ArchDaily is a website covering architectural news, projects, products, events, interviews and competitions, opinion pieces, among others, catering to architects, designers and other interested parties.

ATP architects engineers is an international architecture- and engineering office for integrated design with a headquarters in Innsbruck, Austria and further design offices in Vienna, Munich, Frankfurt, Berlin, Nuremberg, Hamburg, Karlsruhe, Zürich, Zagreb, Budapest, Moscow and Kraków.

Lodha Altamount is a postmodern luxury residential skyscraper project located in the billionaires row of Mumbai, India. Designed by Hadi Teherani, it has an all-glass black façade.

The Dancing Towers are two highrises at the eastern end of Reeperbahn, in St. Pauli, Hamburg, Germany. Designed by BRT Architects of Hadi Teherani and funded by Strabag, they were completed in 2012. Inside the buildings, office space, gastronomy, a radio station, as well as music club and live venue the Mojo Club can be found. The Mojo Club had been located here before, in the pile of a former bowling alley which was standing empty for years, then being demolished.

Europa Passage is a large shopping mall in the Altstadt quarter of Hamburg, Germany, located between the streets of Ballindamm/Jungfernstieg and Mönckebergstraße near the lake of Binnenalster. It was opened on 5 October 2006. Within the 5-level mall 120 shops and 27 catering outlets can be found on an overall length of around 160 metres and a space of 30,000 square metres. Another 30,000 square metres of office space are located within the building. The total investment cost of the building amounted to 430 million Euro. The building is operated by ECE Projektmanagement and owned by Alida Grundstücksgesellschaft GmbH & Co KG. The passage was designed by Hadi Teherani of BRT Architects.
Bieling Architekten is a German architecture firm located in Kassel, Hesse, with another office in Hamburg. Founded by Josef Bieling in 1955, the firm has projects throughout Germany. His son Thomas Bieling. a director since 2011, runs the company as a group of independent architects. Earlier names included Architekturbüro Josef Bieling, Bieling & Bieling Architekten, and Bieling & Bieling. They designed apartment buildings and offices, and became known for winning competitions for new quarters, such as Waidmarkt in Cologne and Wallhöfe in Hamburg.

Martin Rendel is a German cultural manager and university professor. Innovation through intercultural and interdisciplinary cooperation is the main focus of his work.
Nienkämper is a furniture manufacturer founded by Klaus Nienkämper in 1968. The North American company operates a 120,000-square-foot factory in Toronto's east end that produces furniture for office, residential, institutional and hospitality applications with showrooms in Toronto, New York, Chicago and Dallas.

Christoph Ingenhoven is a German architect. His major works include Lufthansa HQ in Frankfurt (2006), 1 Bligh in Sydney (2011), Marina One in Singapore (2017), Toranomon Hills Towers in Tokyo (2022), and Stuttgart Main Station (2010-).