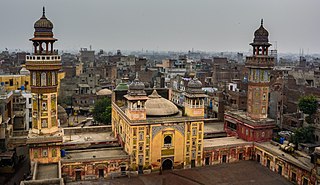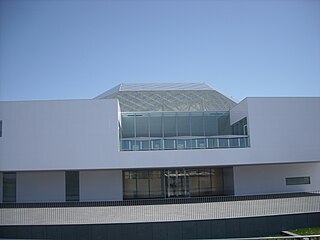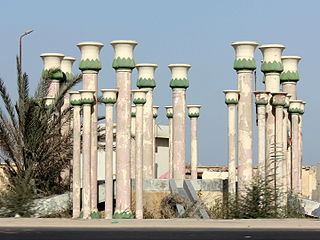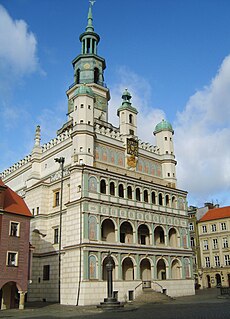
A courtyard or court is a circumscribed area, often surrounded by a building or complex, that is open to the sky. Such spaces in inns and public buildings were often the primary meeting places for some purposes, leading to the other meanings of court. Both of the words court and yard derive from the same root, meaning an enclosed space. See yard and garden for the relation of this set of words.

Faisal Mosque is a mosque in Islamabad, Pakistan. It is located on the foothills of Margalla Hills in Islamabad, the mosque features a contemporary design consisting of eight sides of concrete shell and is inspired by a Bedouin tent. The mosque is a major tourist attraction, and is referred as a contemporary and influential feature of Islamic architecture.

The Aga Khan Award for Architecture (AKAA) is an architectural prize established by Aga Khan IV in 1977. It aims to identify and reward architectural concepts that successfully address the needs and aspirations of Islamic societies in the fields of contemporary design, social housing, community development and improvement, restoration, reuse and area conservation, as well as landscape design and improvement of the environment. It is presented in three-year cycles to multiple projects and has a monetary award, with prizes totalling US$ 1 million. Uniquely among architectural awards, it recognizes projects, teams, and stakeholders in addition to buildings and people.

Hassan Fathy was a noted Egyptian architect who pioneered appropriate technology for building in Egypt, especially by working to reestablish the use of adobe and traditional as opposed to western building designs and lay-outs. Fathy was recognized with the Aga Khan Chairman's Award for Architecture in 1980. In 2017, Google celebrated Fathy with a Google Doodle for "pioneering new methods [in architecture], respecting tradition, and valuing all walks of life".

The Wazir Khan Mosque is 17th century mosque located in the city of Lahore, capital of the Pakistani province of Punjab. The mosque was commissioned during the reign of the Mughal Emperor Shah Jahan as part of an ensemble of buildings that also included the nearby Shahi Hammam baths. Construction of Wazir Khan Mosque began in 1634 C.E., and was completed in 1641.

The Panj River, also known as Pyandzh River or Pyanj River, is a tributary of the Amu Darya. The river is 1,125 km long and forms a considerable part of the Afghanistan–Tajikistan border.

A mashrabiya, also either shanshūl (شنشول) or rūshān (روشان), is an architectural element which is characteristic of Arabic residences. It is a type of projecting oriel window enclosed with carved wood latticework located on the second story of a building or higher, often lined with stained glass. The mashrabiya is an element of traditional Arabic architecture used since the Middle Ages up to the mid-20th century. It is most commonly used on the street side of the building; however, it may also be used internally on the sahn (courtyard) side. The style may be informally known as a "harem window" in English.

Al-Azhar Park is a public park located in Cairo, Egypt.

The Yeni Camii, meaning New Mosque; originally named the Valide Sultan Mosque and later New Valide Sultan Mosque after its partial reconstruction and completion between 1660 and 1665; is an Ottoman imperial mosque located in the Eminönü quarter of Istanbul, Turkey. It is situated on the Golden Horn, at the southern end of the Galata Bridge, and is one of the famous architectural landmarks of Istanbul.

The Neues Museum is a museum in Berlin, Germany, located to the north of the Altes Museum on Museum Island.

Archnet is a collaborative digital humanities project focused on Islamic architecture and the built environment of Muslim societies more generally. Conceptualized in 1998 and originally developed at the MIT School of Architecture and Planning in co-operation with the Aga Khan Trust for Culture, it has been maintained by the Aga Khan Documentation Center at MIT and the Aga Khan Trust for Culture since 2011.
Abdel-Wahed El-Wakil is an Egyptian architect who designed over 15 mosques in Saudi Arabia and is considered by many as the foremost contemporary authority in Islamic architecture. For designing in traditional styles, he is also a representative of New Classical Architecture.

The Aga Khan Museum is a museum of Islamic art, Iranian (Persian) art and Muslim culture in the North York district of Toronto, Ontario, Canada. The museum is an initiative of the Aga Khan Trust for Culture, an agency of the Aga Khan Development Network. It houses collections of Islamic art and heritage, including artifacts from the private collections of His Highness the Aga Khan, the Institute of Ismaili Studies in London, and Prince and Princess Sadruddin Aga Khan, which showcase the artistic, intellectual and scientific contributions of Muslim civilizations.
Ramses Wissa Wassef (1911–1974) was an Egyptian architect and professor of art and architecture at the College of Fine Arts in Cairo and founder of the Ramses Wissa Wassef Art Centre.

Azm Palace is a palace in Damascus, Syria which dates back to the days of the Ottoman Empire. Located north of Al-Buzuriyah Souq in the Ancient City of Damascus, the palace was built in 1749 and was the private residence for As'ad Pasha al-Azm, the governor of Damascus, and during the French Mandate for Syria and the Lebanon it housed the French Institute.

The Delegation of the Ismaili Imamat in Ottawa, Ontario, Canada, a building of the Aga Khan Foundation Canada located between the Embassy of Saudi Arabia and the Lester B. Pearson Building on Sussex Drive. It was opened in 2008.

Šerefudin's White Mosque is a mosque located in Visoko, Bosnia and Herzegovina. It is of great architectural importance to the town and area. The mosque's architect was Zlatko Ugljen, the craftsman was Ismet Imamović, while the contractor was Zvijezda from Visoko. First construction was completed in 1477, but it was completely reconstructed and finished in 1980. Its most notable award came in 1983, when it was awarded the Aga Khan Award for Architecture. The jury commended the mosque for its boldness, creativity and brilliance, as well as its originality and innovation. In 2007 it received another recognition from Hungarian architects for being one of the three best designed sacral places in Europe.

Alhamra Arts Council was designed by Nayyar Ali Dada and completed in 1992.

Anna Heringer is a German architect. A proponent of sustainable architecture, she has designed a number of notable buildings including the METI Handmade School in Rudrapur, Bangladesh.
The Cultural Park for Children is a public park in Sayeda Zeinab, Cairo, Egypt. The park was completed in 1990 on 2.5 acres (0.010 km2) of land owned by the Ministry of Culture (Egypt). In the late 1970s, the Ministry of Culture designated architect Abdelhalim Ibrahim Abdelhalim to develop a set of cultural facilities for children on the historical site of the el-Hud el-Marsoud Garden. The park's construction began in June 1983 and concluded in November 1990.





















