
The Park–McCullough Historic Governor's Mansion is one of the best-preserved Victorian mansions in New England. It is a thirty-five room mansion, set on 200 acres of grounds, and located off Vermont Route 67A in North Bennington, Vermont, USA.

Stratford Hall is a historic house museum near Lerty in Westmoreland County, Virginia. It was the plantation house of four generations of the Lee family of Virginia. Stratford Hall is the boyhood home of two Founding Fathers of the United States and signers of the Declaration of Independence, Richard Henry Lee (1732–1794), and Francis Lightfoot Lee (1734–1797). Stratford Hall is also the birthplace of Robert E. Lee (1807–1870), who served as General-in-Chief of the Confederate States Army during the American Civil War (1861–1865). The Stratford Hall estate was designated a National Historic Landmark in 1960, under the care of the National Park Service in the U.S. Department of the Interior.
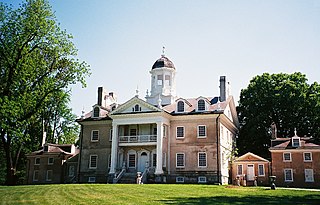
Hampton National Historic Site, in the Hampton area north of Towson, Baltimore County, Maryland, USA, preserves a remnant of a vast 18th-century estate, including a Georgian manor house, gardens, grounds, and the original stone slave quarters. The estate was owned by the Ridgely family for seven generations, from 1745 to 1948. The Hampton Mansion was the largest private home in America when it was completed in 1790 and today is considered to be one of the finest examples of Georgian architecture in the U.S. Its furnishings, together with the estate's slave quarters and other preserved structures, provide insight into the life of late 18th-century and early 19th-century landowning aristocracy. In 1948, Hampton was the first site selected as a National Historical Site for its architectural significance by the U.S. National Park Service. The grounds were widely admired in the 19th century for their elaborate parterres or formal gardens, which have been restored to resemble their appearance during the 1820s. Several trees are more than 200 years old. In addition to the mansion and grounds, visitors may tour the overseer's house and slave quarters, one of the few plantations having its original slave quarters surviving to the present day.

Vanderbilt Mansion National Historic Site is a historic house museum in Hyde Park, New York. It became a National Historic Landmark in 1940. It is owned and operated by the National Park Service.
Richneck Plantation was located on the Virginia Peninsula on the northern shore of the James River between Hampton Roads and Jamestown in the English colony of Virginia. The Richneck manor house's foundation was discovered during construction of the George J. McIntosh elementary school, and became an archeological dig, then listed on the National Register of Historic Places.

Blanche McManus (1869–1935) was an American writer and artist. She and her husband, Milburg Francisco Mansfield wrote a series of illustrated travel books, many of which included information about automobiles which were new at the time.
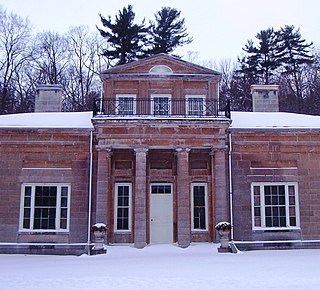
Hyde Hall is a neoclassical country mansion in Springfield Center, New York, designed by architect Philip Hooker for George Clarke (1768–1835), a wealthy landowner. The house was constructed between 1817 and 1834, and designed with English and American architectural features. It was designated a National Historic Landmark in 1986 for its architecture, and the completeness of its architectural documentary record. It is one of the few surviving works of Philip Hooker, a leading 19th-century American architect.

Hampton Plantation, also known as Hampton Plantation House and Hampton Plantation State Historic Site, is a historic plantation, now a state historic site, north of McClellanville, South Carolina. The plantation was established in 1735, and its main house exhibits one of the earliest known examples in the United States of a temple front in domestic architecture. It is also one of the state's finest examples of a wood frame Georgian plantation house. It was declared a National Historic Landmark in 1970.

Millford Plantation is a historic farmstead and plantation house located on SC 261 west of Pinewood, South Carolina. It was sometimes called Manning's Folly, because of its remote location in the High Hills of Santee section of the state and its elaborate details. Designated as a National Historic Landmark, it is regarded as one of the finest examples of Greek Revival residential architecture in the United States. The house has been restored and preserved along with many of its original Duncan Phyfe furnishings.
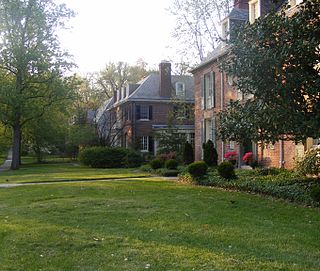
Guilford is a prominent and historic neighborhood located in the northern part of Baltimore, Maryland. It is bounded on the south by University Parkway, on the west by North Charles Street, Warrenton and Linkwood Roads, on the north by Cold Spring Lane and on the east by York Road. The neighborhood is adjacent to the neighborhoods of Tuscany-Canterbury, Loyola-Notre Dame, Kernewood, Wilson Park, Pen Lucy, Waverly Oakenshawe, Charles Village, and the universities of Johns Hopkins and Loyola University Maryland. The neighborhood was added to the National Register of Historic Places in 2001.

The Franklin County G. A. R. Soldiers' Memorial Hall, also known simply as the Soldiers' Memorial Hall, is a historic building located in Hampton, Iowa, United States. The octagonal-style structure was designed and built in 1890 by Edward Carl Keifer. It was the meeting place of the J.W. McKenzie Post No. 81, Grand Army of the Republic (G.A.R.), which was one of 519 GAR posts in Iowa. The building is architecturally significant as it is one of the few examples of a Gothic Revival style structure of this type in the area. It is a memorial chapel that follows a cross-shaped plan capped by an octagonal cupola with a statue of a Union soldier on top. Its significance is also derived from it being the first G.A.R. Memorial Hall built in Iowa. The Iowa legislature had passed a law in 1884 that allowed counties to levy a tax to support building G.A.R. memorials. Captain Rufus S. Benson, a local state representative, had the law amended in 1886 so that it allowed for the construction of a memorial hall, as the local G.A.R. chapter wanted it to be a place where they could meet.
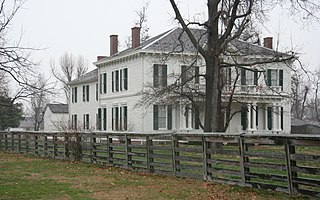
The Hunter-Dawson State Historic Site is a state-owned property in New Madrid, Missouri, maintained by the Missouri Department of Natural Resources as a historic house museum and state historic site. The Hunter-Dawson House was added to the National Register of Historic Places in 2012.

O. Henry Hall, formerly known as the U.S. Post Office and Federal Building, is a historic courthouse and post office in Austin, Texas. It is located within the Sixth Street Historic District in Downtown Austin. O. Henry Hall serves as the administrative headquarters of the Texas State University System (TSUS), and until 2017 served as the University of Texas System headquarters.

Abram's Delight is a historic home located in Winchester, Virginia. Built in 1754, it is the oldest house in the city. It was owned by the Hollingsworth family for almost 200 years and is typical of the Shenandoah Valley architecture of the Scotch-Irish settlers. The property was added to the Virginia Landmarks Register (VLR) in 1972 and the National Register of Historic Places (NRHP) in 1973. Abram's Delight currently serves as a historic house museum.

Hightower Hall is a historic home located near McConnells, York County, South Carolina. Completed in 1856, Hightower Hall is a two-story, weatherboarded frame dwelling in a vernacular interpretation of the Italianate style. The front facade features a prominent three-story tower that rises ten feet above the main roof of the house. It also has a low-pitched roof, deep eaves, decorative brackets and verandahs. Also on the property are two barns and two slave cabins.

Colonial Hall is a historic mansion in Oliver Springs, Tennessee, United States.

The Hall-Harding-McCampbell House is a former plantation and historic mansion in Nashville, Tennessee. It has been listed on the National Register of Historic Places since March 23, 2010.
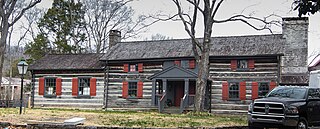
The McCrory-Mayfield House is a historic log house in Brentwood, Tennessee, U.S.. It was built in 1798 by Thomas McCrory, a settler and veteran of the American Revolution. Thomas came to Tennessee to claim some of the land granted by the United States government to his late father, Captain Thomas McCrory who died from wounds inflicted at the Battle of Germantown in 1777.
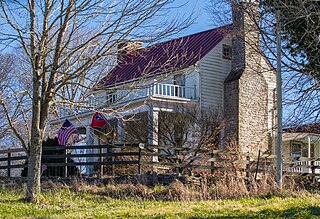
The Prewitt-Amis-Finney House, also known as Turnhill Farm, is a historic three-story house in Culleoka, Tennessee, U.S.. Built for the slaveholding Prewett family in 1810, it was established as a mule farm. It is located a few miles away from Columbia, and it overlooks Fountain Creek.

The McClain-Ellison House is a historic house in Speedwell, Tennessee. It was built in 1793 by Thomas McClain, a settler who lived in a cave before building the house, and it was designed in the Federal architectural style. McClain lived here with a large family, including his 14 children from two wives. The house was purchased by Doc Rogers in 1875, followed by Marshall Ellison in 1900. It was inherited by his daughter, Myrtle Ellison Smith, who authored The Civil War Cookbook. Her husband, E. H. Smith, a playwright. The house has been listed on the National Register of Historic Places since June 10, 1975.




















