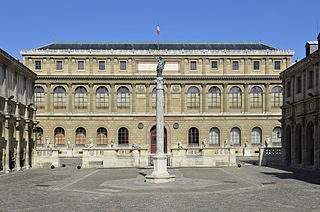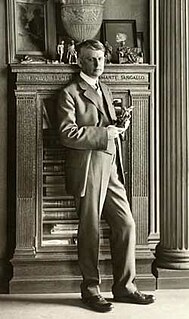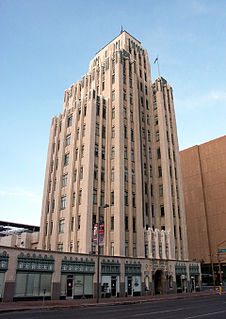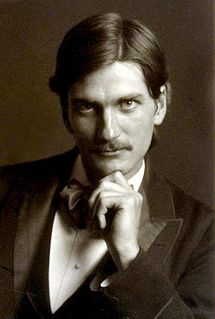
Beaux-Artsarchitecture was the academic architectural style taught at the École des Beaux-Arts in Paris, particularly from the 1830s to the end of the 19th century. It drew upon the principles of French neoclassicism, but also incorporated Gothic and Renaissance elements, and used modern materials, such as iron and glass. It was an important style in France until the end of the 19th century. It also had a strong influence on architecture in the United States, because of the many prominent American architects who studied at the Beaux-Arts, including Henry Hobson Richardson, John Galen Howard, Daniel Burnham, and Louis Sullivan.

Bernard Ralph Maybeck was an American architect in the Arts and Crafts Movement of the early 20th century. He was an instructor at University of California, Berkeley. Most of his major buildings were in the San Francisco Bay Area.

John Galen Howard was an American architect who began his career in New York before moving to San Francisco, California. He was the principal architect at Howard, Cauldwell & Morgan and employed Julia Morgan early in her architectural career.

Willis Jefferson Polk was an American architect best known for his work in San Francisco, California. For ten years, he was the West Coast representative of D.H. Burnham & Company. In 1915, Polk oversaw the architectural committee for the Panama–Pacific International Exposition (PPIE).

Trost & Trost Architects & Engineers, often known as Trost & Trost, was an architecture firm based in El Paso, Texas. The firm's chief designer was Henry Charles Trost, who was born in Toledo, Ohio, in 1860. Trost moved from Chicago to Tucson, Arizona in 1899 and to El Paso in 1903. He partnered with Robert Rust to form Trost & Rust. Rust died in 1905 and later that year Trost formed the firm of Trost & Trost with his twin brother Gustavus Adolphus Trost, also an architect, who had joined the firm as a structural engineer. Between 1903 and Henry Trost's death on September 19, 1933, the firm designed hundreds of buildings in the El Paso area and in other Southwestern cities, including Albuquerque, Phoenix, Tucson, and San Angelo.
Thomas Paterson Ross, usually credited as T. Paterson Ross and occasionally as T. Patterson Ross, is an architect of regional significance to the San Francisco Bay Area. Ross designed over 200 buildings during his career.
Charles Herbert Bebb, was an American architect, who participated in two of the city of Seattle's most important partnerships, Bebb and Mendel from 1901 to 1914, and Bebb and Gould from 1914 to 1939. Bebb was also important in the development of the architectural terra cotta industry in Washington State, and he was an early participant in the Washington State Chapter of the American Institute of Architects.
George Rodney Willis, was an American architect associated with the Prairie School and the Oak Park, Illinois studio of Frank Lloyd Wright who thereafter had a successful career in California and in Texas.

Weeks and Day was an American architectural firm founded in 1916 by architect Charles Peter Weeks (1870–1928) and engineer William Peyton Day (1886–1966).

Charles Augustus Keeler was an American author, poet, ornithologist and advocate for the arts, particularly architecture.

James Hamilton Windrim was a Philadelphia architect who specialized in public buildings.

John Torrey Windrim was an American architect. His long time chief designer was W. R. Morton Keast.

A. C. Schweinfurth (1864–1900), born Albert Cicero Schweinfurth, was an American architect. He is associated with the First Bay Tradition.

Louis Christian Mullgardt (1866-1942) was an American architect associated with the First Bay Tradition. He designed houses in Berkeley, Oakland and other cities; the Court of the Ages at the 1915 Panama–Pacific International Exposition; the San Francisco Juvenile Court and Detention Home; the Durant School in Oakland; and a major renovation of the former M. H. de Young Memorial Museum.

The Malloch Building is a private residential apartment building on Telegraph Hill in San Francisco designed in the Streamline Moderne style and built in 1937. The building, one of the best examples of its type in San Francisco, is also known as Malloch Apartments, Malloch Apartment Building, and simply by its address: 1360 Montgomery Street. Some have called it the "Ocean-Liner House", though other Moderne buildings have also been known by that nickname.
William George Kerckhoff (1856–1929) was an American businessman.
Gannon and Hands, founded in 1894, was the first partnership of women architects in the United States. Its partners were Mary Gannon and Alice Hands. In the firm's very short existence, it became known for innovative approaches to low-cost urban housing.
Montrose W. Morris was an American architect from Brooklyn best known for some of the first multi-unit apartment buildings in New York City. His most well-known buildings include the Alhambra Apartments, Imperial Apartments, and the Renaissance Apartments all in Brooklyn, New York. Most of Morris’ work still stands adding greatly to the borough’s architectural heritage. Morris worked in the prevalent architectural styles of the period, including Queen Anne and Romanesque Revival.

Edgar Asahel Mathews was an architect who worked in the Bay Area of California, particularly in San Francisco. He primarily designed houses but was also responsible for some Christian Science churches and commercial and government buildings.
Walter Harris Ratcliff Jr. (1881–1978) was an architect in Berkeley, California. His work includes local landmarks and buildings listed on the National Register of Historic Places. He served as Berkeley's first City Architect for part of his career and is credited with helping develop the first zoning regulations in the state.













