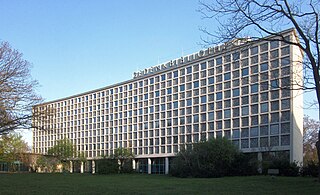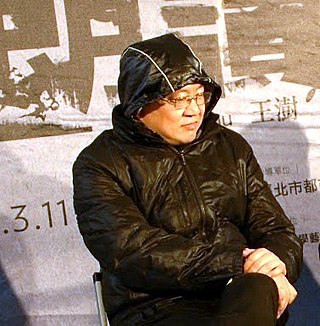
Vorarlberg is the westernmost state of Austria. It has the second-smallest geographical area after Vienna and, although it also has the second-smallest population, it is the state with the second-highest population density. It borders three countries: Germany, Switzerland, and Liechtenstein. The only Austrian state that shares a border with Vorarlberg is Tyrol, to the east.

The Bregenzerwald is one of the main regions in the state of Vorarlberg (Austria). It overlaps, but is not coterminous with, the Bregenz Forest Mountains, which belong to a range of the Northern Limestone Alps, specifically the northern flysch zone. It is the drainage basin of the Bregenzer Ach river.

Peter Zumthor is a Swiss architect whose work is frequently described as uncompromising and minimalist. Though managing a relatively small firm, he is the winner of the 2009 Pritzker Prize and 2013 RIBA Royal Gold Medal.

Krumbach is a village in the westernmost Austrian state of Vorarlberg, in the Bregenz district. The municipality has about 1,000 inhabitants.

Günther Domenig was an Austrian architect.

Fritz Bornemann was a German architect.

Behnisch Architekten is an architectural practice based in Stuttgart, Germany, with branches in Munich, Germany; Boston, Massachusetts and Los Angeles, California.

François Valentiny is a Luxembourgish architect. After his studies in architecture at the Ecole d'Architecture de Nancy and the University of Applied Arts Vienna, in 1980 he formed a partnership with Hubert Hermann, founding the architects' office Hermann & Valentiny in Luxembourg and Vienna. He first advised for the city of Trier, and later became a visiting lecturer at the Department of Architecture, University of Applied Sciences Trier.

Diébédo Francis Kéré is a Burkinabé-German architect, recognized for creating innovative works that are often sustainable and collaborative in nature. In 2022, he became the first African to receive the Pritzker Architecture Prize. Educated at the Technical University of Berlin, he has lived in Berlin since 1985. Parallel to his studies, he established the Kéré Foundation, and in 2005 he founded Kéré Architecture. His architectural practice has been recognized internationally with awards including the Aga Khan Award for Architecture (2004) for his first building, the Gando Primary School in Burkina Faso, and the Global Holcim Award for Sustainable Construction 2012 Gold.
The Global Award for Sustainable Architecture was founded in 2006 by architect and scholar Jana Revedin. The Global Award Community, which in 2022 consists of the 75 contemporary architects or architect collectives from around the globe who have previously received the award, works towards a sustainable architectural ethics and fosters research, experimentation, and transmission in the fields of sustainable architecture, urban renewal, and academic social responsibility. It defines architecture as an agent of community empowerment, development and civic rights.
Szyszkowitz + Kowalski is an Austrian-German architectural design team made up of Karla Kowalski and Michael Szyszkowitz. Their studio in Graz was established in 1978. Szyszkowitz + Kowalski are regarded to be major co-founders of the internationally renowned Grazer Schule. Originating in Graz in the 1970s, this name stands for architectural individualism of an especially creative type. Szyszkowitz + Kowalski put great emphasis on three-dimensional and expressive architectural language with a distinctive reference to landscape and context.
Emil Kaufmann was an Austrian art and architecture historian. He was the son of Max Kaufmann, a businessman, and Friederike Baumwald (Kaufmann). Kaufmann is best known for his studies of neo-classicism.

Wang Shu is a Chinese architect based in Hangzhou, Zhejiang Province. He is the dean of the School of Architecture of the China Academy of Art. With his practice partner and wife Lu Wenyu, he founded the firm Amateur Architecture Studio. In 2012, Wang became the first Chinese citizen to win the Pritzker Prize, the world's top prize in architecture. The award was the subject of some controversy since the Pritzker committee did not also award Lu Wenyu, his wife and architectural partner, despite their years of collaboration.

Sep Ruf was a German architect and designer strongly associated with the Bauhaus group. He was one of the representatives of modern architecture in Germany after World War II. His elegant buildings received high credits in Germany and Europe and his German pavilion of the Expo 58 in Brussels, built together with Egon Eiermann, achieved worldwide recognition. He attended the Interbau 1957 in Berlin-Hansaviertel and was one of the three architects who had the top secret order to create the governmental buildings in the new capital city of the Federal Republic of Germany, Bonn. His best known building was the residence for the Federal Chancellor of the Federal Republic of Germany, built for Ludwig Erhard, the so-called Chancellor's Bungalow.
Sergei Tchoban is a German Architect and artist working in various cities in Europe. He is managing director of the architectural firm TCHOBAN VOSS Architekten and founder of the Tchoban Foundation, which has been based in the Museum for Architectural Drawing in Berlin, built for this purpose, since 2013. He is a member of the Association of German Architects (BDA) and the architectural associations in Hamburg and Berlin. Tchoban is the recipient of architectural awards and a participant in various architectural exhibitions.
Rainer Schmidt is a German landscape architect, urban designer, and professor of landscape architecture at the Beuth University of Applied Sciences Berlin. Rainer operates out of three German offices located in Munich, Berlin, and Bernburg. His international work specializes in large scale projects in landscape architecture, environmental planning and urban design. To date, his projects are found in places such as in Germany, Austria, China, Algeria and the Middle East.

Gerhard Weber was a German architect and lecturer. Weber was a student of Mies van der Rohe and is associated with the Bauhaus school.
Bieling Architekten is a German architecture firm located in Kassel, Hesse, with another office in Hamburg. Founded by Josef Bieling in 1955, the firm has projects throughout Germany. His son Thomas Bieling. a director since 2011, runs the company as a group of independent architects. Earlier names included Architekturbüro Josef Bieling, Bieling & Bieling Architekten, and Bieling & Bieling. They designed apartment buildings and offices, and became known for winning competitions for new quarters, such as Waidmarkt in Cologne and Wallhöfe in Hamburg.
Dieter Mathoi was an Austrian architect. With two colleagues, as the firm Heinz & Mathoi & Streli in Innsbruck, he worked for 35 years, building private homes in the alpine landscape of Tyrol, schools, offices and public buildings, among others. He opened his own office in 2008 and was known for prison buildings and for designing the controversial Kaufhaus Tyrol in Innsbruck with David Chipperfield.
Brock Commons Tallwood House is an 18-storey student residence at the Point Grey Campus of the University of British Columbia (UBC) in Canada. At the time it was opened, it was the tallest mass timber structure in the world.











