
J. Mora Moss House is a boldly romantic Carpenter Gothic style Victorian home located within Mosswood Park in Oakland, California. It was built in 1864, bought by Oakland in 1912 and documented by the Historic American Buildings Survey in 1960 at which point it was pronounced "One of the finest, if not the finest, existing examples of Gothic architecture of French and English influence as adapted to wood frame domestic architecture to be found in the East Bay Area, and possibly in Northern California." The building was named Oakland Heritage Landmark #6 on January 7, 1975. It is one of five historic homes owned by the City of Oakland and currently serves as an office and storage space of the Oakland Parks and Recreation department.

The Edisen Fishery is a fishery located in Rock Harbor in the Isle Royale National Park in Michigan. It was designated a Michigan State Historic Site in 1976 and listed on the National Register of Historic Places in 1977.

The Le Roy House and Union Free School are located on East Main Street in Le Roy, New York, United States. The house is a stucco-faced stone building in the Greek Revival architectural style. It was originally a land office, expanded in two stages during the 19th century by its builder, Jacob Le Roy, an early settler for whom the village is named. In the rear of the property is the village's first schoolhouse, a stone building from the end of the 19th century.

The U.S. Customs House, located at Bonaire and Aduana streets in barrio La Playa, Ponce, Puerto Rico, is the oldest customs house in Puerto Rico, and the only one of its type under the U.S. flag. As of 10 February 1988, the building was owned by the U.S. Customs Service, Washington, D.C. The building is listed on the U.S. National Register of Historic Places as "U.S. Custom House". It was listed on 10 February 1988.
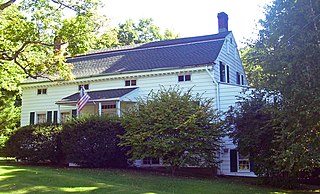
The Stephen Miller House, also known as the Van Wyck-Miller House, is located along the NY 23 state highway in Claverack, New York, United States. It is a wooden farmhouse dating from the late 18th century.

The Sacramento Masonic Temple, built between 1913 and 1918, is a five-story building on J Street in downtown Sacramento, California. The building was listed on the National Register of Historic Places in 2001.
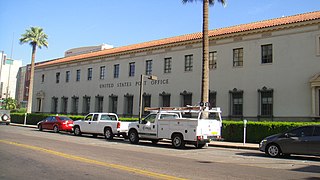
The U.S. Post Office at 522 North Central Avenue at 1st Avenue and West Fillmore Street in Phoenix, Arizona, also known as the Federal Building-U.S. Post Office, is a building of the United States federal government that was built in 1932-1936 and designed by Lescher and Mahoney in the Spanish Colonial Revival style. It was added to the National Register of Historic Places in 1983. It is currently part of Arizona State University's Downtown Phoenix Campus, where it houses student organizations, counseling services, administrative offices and the ASU Police Department. A USPS location is situated on the first floor of the old post office.

The Richard Austin House is located on Croton Avenue in the village of Ossining, New York, United States. It is a wood frame structure dating to the 1870s. In 1989 it was added to the National Register of Historic Places.

The Community Building, also known as Community Hall, Boll's Store, or Boll's Community Center, is a building in Princeton, Iowa, United States. It was listed on the National Register of Historic Places in 2008.

The Lake of the Woods Ranger Station is a United States Forest Service compound consisting of eight buildings overlooking Lake of the Woods in the Fremont-Winema National Forests of southern Oregon. All of the ranger station structures were built by the Civilian Conservation Corps between 1937 and 1939. Today, the compound serves as a Forest Service work center, and the old ranger station office is a visitor center. The ranger station is listed on the National Register of Historic Places.

The U.S. Customs House,, located at Calle Union, Fajardo, Puerto Rico, was constructed in 1930. The poured-concrete building is significant architecturally and historically for the role it played in the first, transitional phase of the American customs service in Puerto Rico, from 1898 through 1931. This period is bracketed on one end by the cession, on December 10, 1898, of the island of Puerto Rico to the United States by Spain as a condition of the Treaty of Paris ending the Spanish–American War, and on the other by the completion in 1931 of the major building and rehabilitation program undertaken by the U.S. Customs Service following World War I.
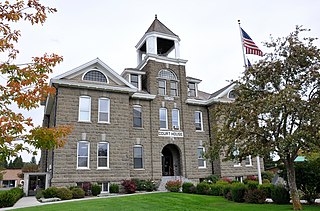
The Wallowa County Courthouse is the seat of government for Wallowa County in northeastern Oregon. The courthouse is located in Enterprise, Oregon. It was built in 1909–1910 using locally quarried stone. It is a massive High Victorian structure built of local Bowlby stone. The courthouse was listed on National Register of Historic Places in 2000. Today, the courthouse still houses Wallowa County government offices.

West Cote is a historic home located near Howardsville, Albemarle County, Virginia. The house was built about 1830, and is a two-story, five-bay, brick dwelling. The front facade features a two-story, Tuscan order portico with paired full-height columns and no pediment.. Also on the property are a contributing office / guest house, smokehouse, well, corn crib, and stable.

The Pawnee Agency and Boarding School District lies east of the city of Pawnee in Pawnee County, Oklahoma. Other names are: Pawnee Indian Agency, Pawnee Indian School and Pawnee Indian Boarding School. The District occupies approximately 29 acres (12 ha) of the Pawnee Tribal Reserve, a 726 acres (294 ha) tract that is owned by the Pawnee tribe. Black Bear Creek divides the District from the town. The Pawnee Agency was established as a post office on May 4, 1876.
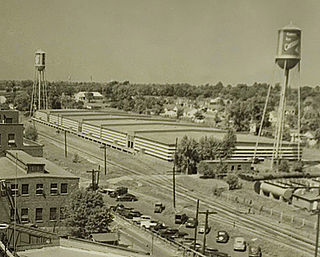
The Liggett and Myers Harpring Tobacco Storage Warehouse is a building located in Lexington, Kentucky. The building is significant for its association with the burley tobacco industry in Lexington, Kentucky between 1930 and 1980 and is currently listed on the National Register of Historic Places listings in Fayette County, Kentucky.

The Jeff Davis County Courthouse is located in the town of Fort Davis, the seat of Jeff Davis County in the U.S. state of Texas. The courthouse was constructed between 1910-1911 and added to the National Register of Historic Places in 2002. The Texas Historical Commission (THC) has also designated the building as a Recorded Texas Historic Landmark since 2000 and, along with the surrounding courthouse square, as a State Antiquities Landmark since 2003. The surrounding county and county seat, along with the nearby historic frontier fort at Fort Davis National Historic Site, are named after Jefferson Davis, who served as U.S. war secretary at the time of the establishment of the fort and the town, and who would later become president of the Confederate States of America during the Civil War.

The Bear Spring House, Guardhouse, and Spring is a late 19th century ranch situated in the Chiricahua Mountains in Cochise County, Arizona
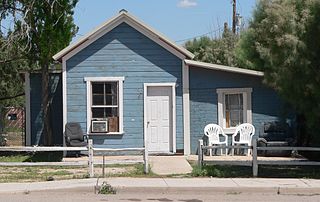
The Benson Railroad Historic District is an area of Benson, Arizona, located near the site of a former passenger and freight depot. The area contains 16 structures, 11 buildings and 5 outbuildings, although the outbuildings are not considered contributing structures to the historic district.

The W. D. Martinez General Merchandise Store is an historic building located in Benson, Arizona. It was added to the National Register of Historic Places on March 11, 1994. It was built in 1921 by William D. Martinez, an immigrant from Sonora, Mexico who created the store to serve the Hispanic community which was situated just to its east.





















