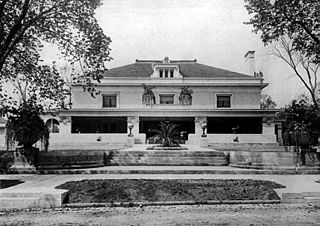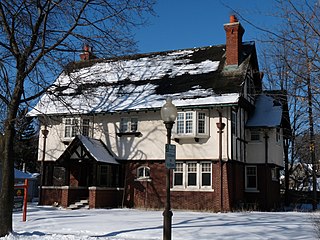
Prairie School is a late 19th- and early 20th-century architectural style, most common in the Midwestern United States. The style is usually marked by horizontal lines, flat or hipped roofs with broad overhanging eaves, windows grouped in horizontal bands, integration with the landscape, solid construction, craftsmanship, and discipline in the use of ornament. Horizontal lines were thought to evoke and relate to the wide, flat, treeless expanses of America's native prairie landscape.

Wingspread, also known as the Herbert F. Johnson House, is a historic house in Wind Point, Wisconsin. It was built in 1938–39 to a design by Frank Lloyd Wright for Herbert Fisk Johnson Jr., then the president of S.C. Johnson, and was considered by Wright to be one of his most elaborate and expensive house designs to date. The property is now a conference center operated by The Johnson Foundation. It was designated a National Historic Landmark in 1989.

George Washington Maher was an American architect during the first quarter of the 20th century. He is considered part of the Prairie School-style and was known for blending traditional architecture with the Arts & Crafts-style.

Pleasant Home, also known as the John Farson House, is a historic home located in the Chicago suburb of Oak Park, Illinois, United States. The large, Prairie style mansion was designed by architect George Washington Maher and completed in 1897. The house was added to the U.S. National Register of Historic Places on June 19, 1972. Exactly 24 years later, in 1996, it was declared a National Historic Landmark by the United States Department of the Interior.

The Marathon County Historical Museum is museum located in Wausau, Marathon County, Wisconsin, United States. It is located in the Cyrus Carpenter Yawkey House, a house listed on the National Register of Historic Places in 1974. The house is a significant example of Classical Revival architecture.
Alexander Chadbourne Eschweiler was an American architect with a practice in Milwaukee, Wisconsin. He designed both residences and commercial structures. His eye-catching Japonist pagoda design for filling stations for Wadham's Oil and Grease Company of Milwaukee were repeated over a hundred times, though only a very few survive. His substantial turn-of-the-20th-century residences for the Milwaukee business elite, in conservative Jacobethan or neo-Georgian idioms, have preserved their cachet in the city.

This is a list of the National Register of Historic Places listings in Marathon County, Wisconsin. It is intended to provide a comprehensive listing of entries in the National Register of Historic Places that are located in Marathon County, Wisconsin. The locations of National Register properties for which the latitude and longitude coordinates are included below may be seen in a map.

The Charles L. and Dorothy Manson home is a single-family house located at 1224 Highland Park Boulevard in Wausau, Wisconsin. Designated a National Historic Landmark, it was listed on the National Register of Historic Places on April 5, 2016, reference Number, 16000149.

The Hiram Baldwin House, also known as the Baldwin-Wackerle Residence, is a Frank Lloyd Wright designed Prairie school home located at 205 Essex Road in Kenilworth, Illinois. Built in 1905, the house was part of Wright's primary period of development of the Prairie School. The house has a centrifugal floor plan with a north–south axis and wings containing the living room and stair tower. The exterior is stucco with wood stripping, and the roof is low-pitched, both typical features of the Prairie School. The living room uses its fireplace as a focal point and has curved walls with casement windows. The house's garden space is divided by wooden screens to form courtyards, an element inspired by Japanese architecture. The house is Wright's only residential work in Kenilworth.

Duey and Julia Wright House is a Frank Lloyd Wright designed Usonian home that was constructed on a bluff above the Wisconsin River in Wausau, Wisconsin in 1958. Viewed from the sky, the house resembles a musical note. The client owned a Wausau music store, and later founded the broadcasting company Midwest Communications through his ownership of WRIG radio. The home also has perforated boards on the clerestories "represent the rhythm of Beethoven's Fifth Symphony Allegro con brio first theme." A photograph showing the perforated panels is in the web page on the National Register application.

The A. P. Johnson House, also known as Campbell Residence, is a Frank Lloyd Wright-designed Prairie School home that was constructed in Delavan, Wisconsin, USA, in 1905. It was listed on the National Register of Historic Places in 1982.

The William Collins House is a Prairie style home built about 1911 above Lake Mendota, a half mile north of the capitol in Madison, Wisconsin. In 1974 it was added to the National Register of Historic Places as a locally significant fine example of Claude and Starck's residential work in the Prairie style.

The C. B. Bird House is a Tudor Revival house built in 1922 and located in Wausau, Wisconsin. It was added to the National Register of Historic Places on May 1, 1980.

The C. F. Dunbar House is a Tudor Revival house built in 1926 in Wausau, Wisconsin, United States. It was added to the National Register of Historic Places in 1980.

The East Hill Residential Historic District is a large old neighborhood on the east side of Wausau, Wisconsin where many prominent citizens lived, with about 165 contributing properties built from 1883 to 1945. It was added to the National Register of Historic Places in 2004.

The First Universalist Church in Wausau was designed by Alexander C. Eschweiler in Tudor Revival style and built in 1914 for the local Universalist congregation. Additions and remodeling were done in 1928, 1956, and 2006. It is still used by the local Unitarian Universalist congregation; in this context, it is called the First Unitarian Universalist Church of Wausau. It was added to the National Register of Historic Places in 1980.

The Granville D. Jones House in Wausau, Wisconsin, United States was designed by George W. Maher in Prairie Style and built in 1904. It was added to the National Register of Historic Places in 1977.

The E.K. Schuetz House is a historic house located in Wausau, Wisconsin. It was added to the National Register of Historic Places in 1980.

The C. H. Wegner House is located in Wausau, Wisconsin.

The Edward C. Elliott House is a Prairie Style home designed by George W. Maher and built in 1910 in Madison, Wisconsin. In 1978 it was added to the National Register of Historic Places.





















