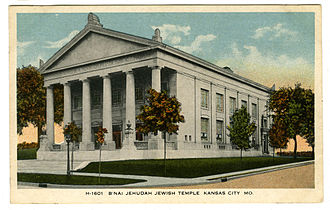History
The history of Hoit, Price & Barnes has its roots in Boston when Harvard graduates William R. Ware and Henry Van Brunt established the firm of Ware & Van Brunt in 1864. Frank M. Howe joined the firm in 1868. When Ware became founding chair of the School of Architecture at Columbia University in 1881, the firm became Van Brunt & Howe. They opened a branch office in Kansas City in 1887. Van Brunt died in 1903. In 1904, the Kansas City firm of Howe, Hoit & Cutler was established when Howe partnered with employees Henry F. Hoit and William H. Cutler, both graduates of the Massachusetts Institute of Technology (MIT).
In 1901, Van Brunt & Howe received the commission to design the Palace of Varied Industries building at the St. Louis World’s Fair. Cutler was head draftsman and recommended they hire Hoit to take charge of the job. Hoit was his former classmate at MIT and was living in Boston at the time. [1] Soon after, Van Brunt retired, creating the firm of Howe, Hoit & Cutler. It became Howe & Hoit in 1907 when Cutler died of typhoid fever. Howe died in 1909.
Hoit was on his own until 1913 when he partnered with another MIT graduate, Edwin M. Price. Alfred E. Barnes joined the partnership on January 1, 1919 and the firm of Hoit, Price & Barnes was born. [2]
R. A. Long the wealthy lumber baron, was impressed with Hoit's work on the Varied Industries building. This began a long business relationship with Hoit and his partners designing the Independence Boulevard Christian Church, of which Long was a member; the R. A. Long Building, one of Kansas City’s first steel framed skyscrapers; Long’s home at Corinthian Hall which is now the Kansas City Museum; Longview Farm, his country estate; Christian Church Hospital; and even Long’s mausoleum. [3] They also designed the Mack B. Nelson house when Nelson was Vice-President of the Long-Bell Lumber Company.
When the full 28 stories of the Bell Telephone Building was completed in 1929, it was the tallest building in Kansas City. Then the 34 story Kansas City Power and Light Building was completed in 1931, making it the tallest building in the state of Missouri, a title it held until 1976.
The firm continued until 1941 when the construction industry started changing to meet the war effort. [4]
This page is based on this
Wikipedia article Text is available under the
CC BY-SA 4.0 license; additional terms may apply.
Images, videos and audio are available under their respective licenses.
















