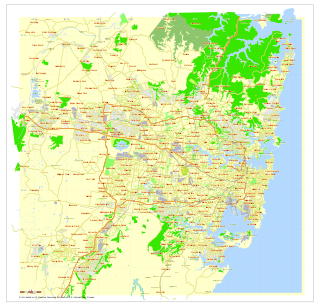The Wilkinson Award is an Australian architectural prize presented by the Australian Institute of Architects and was first awarded in 1961.
The Robin Boyd Award for Residential Architecture is an Australian architectural prize presented by the Australian Institute of Architects since 1981.

A house plan is a set of construction or working drawings that define all the construction specifications of a residential house such as the dimensions, materials, layouts, installation methods and techniques.
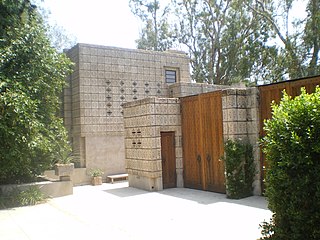
Millard House, also known as La Miniatura, is a textile block house designed by Frank Lloyd Wright and built in 1923 in Pasadena, California. It was listed on the National Register of Historic Places in 1976.

The E.S. Hoyt House is a historic house in Red Wing, Minnesota, United States, designed by the firm of Purcell & Elmslie and built in 1913. The house is listed on the National Register of Historic Places. It is also a contributing property to the Red Wing Residential Historic District.

Lake Silver (銀湖·天峰), formerly known as Lake W (銀峰·湖泊) is a private housing estate developed by MTR Corporation and Sino Land. It is located in Ma On Shan, Hong Kong between Wu Kai Sha Station and Monte Vista, another housing development. The whole project covers an area of 370,000 square feet (34,000 m2), and was completed in 2009. Lake Silver comprises a shopping centre with flats above.
Nicholas Phillip "Nick" Murcutt was an Australian architect.

Woolley House is a heritage-listed residence located at 34 Bullecourt Avenue, Mosman, in the Mosman Council local government area of New South Wales, Australia. It was designed by Ken Woolley and built during 1962 by Pettit, Sevitt and Partners. It was added to the New South Wales State Heritage Register on 25 May 2001. The Woolley House is considered a classic example of the Sydney School style of architecture and was the recipient of the Australian Institute of Architects NSW Chapter Wilkinson Award in the year of its construction, the highest award for housing in New South Wales. In 2003 the house was bequeathed to the Historic Houses Trust of New South Wales.
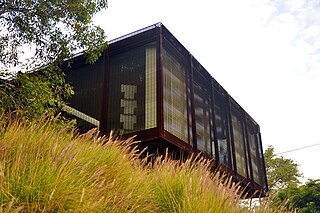
Kew House is a residential house, located at 8 Hodgson Street in Kew, Victoria, Australia. The house was designed by Australian architect Sean Godsell in 1996–1997. It is designed in a rectangular shape that cantilevers 5.5 m over a slope from the street. Sean Godsell was born in Melbourne in 1960 and is a new generation of architect in the 1990s who insists on the traditions of Modernism and the crusades for the difference in family houses' design. He is the son of David Godsell who completed a number of notable homes in the bayside area of Melbourne in the 1960s and was a prominent local architect. He is influenced by Le Corbusier while his father was more of a Frank Lloyd Wright man.

The McCraith House is a modernist house located in Dromana, Victoria, Australia positioned atop a stone walled plinth over-looking Port Phillip Bay. Due to its unique geometric shape, this building is commonly referred to as the Butterfly House or Larrakeyah. In 1954, Gerald and Ellen McCraith commissioned emerging Melbourne-based architect partnership Chancellor and Patrick to design the beachside weekender, which was completed in 1956. Exemplary of structurally inspired modernist architecture in Australia, The McCraith house is national heritage listed and remains astonishingly close to its original state including “exterior and interior wall colours, furniture, crockery, even the bed linen.”
The House at Big Hill, was completed in 2011, designed by Kerstin Thompson Architects. This project is located at Big Hill, on the Great Ocean Road, near Lorne. It addresses the site and also considered a limited material selection as part of its main design concept.

The UTS Vicki Sara Building, also known as the Science Faculty Building, is the building housing the Faculty of Science and the Graduate School of Health in the University of Technology Sydney in New South Wales, Australia. It is the third building to be opened under the plan for $154 million worth of structures designed by Durbach Block Jaggers (DBJ) in association with BVN Architecture constructed by Richard Crookes Constructions. The building is located in the City Campus at 67 Thomas St, Ultimo. It was completed in October 2014 and opened for teaching in February 2015. The building has eight levels that provide spaces for over 1200 staff and students. Three of these floors are distinguished for its state of art teaching, learning and research facilities, which have been located underground.

One Central Park is an award-winning mixed-use building located in Sydney, Australia in the suburb of Chippendale. Developed as a joint venture between Frasers Property and Sekisui House, it was constructed as the first stage of the Central Park urban renewal project.
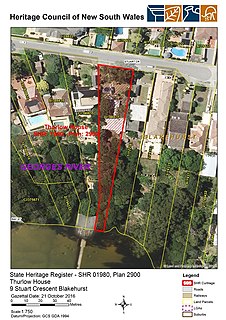
Thurlow House is a heritage-listed residence at 9 Stuart Crescent, Blakehurst in the Georges River Council local government area of New South Wales, Australia. It was designed by Harry Seidler and built from 1953 to 1954. It was added to the New South Wales State Heritage Register on 21 October 2016.

Buhrich House II is a heritage-listed residence located at 375 Edinburgh Road, Castlecrag, City of Willoughby, New South Wales, Australia. It was designed by Hugh Buhrich and built during 1972. The property is privately by members of the Buhrich family. It was added to the New South Wales State Heritage Register on 25 May 2001.
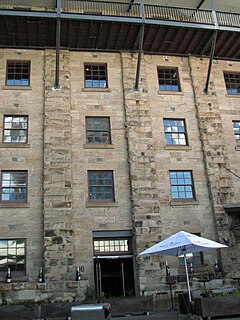
The MSB Stores Complex is a heritage-listed former warehouse and gas manufacturing plant and now offices and storage located at 2-4 Jenkins Street, in the inner city Sydney suburb of Millers Point in the City of Sydney local government area of New South Wales, Australia. It was built from 1844. It is also known as Maritime Services Board Office and Store and Australian Gas Light Company Stores and Offices. It was added to the New South Wales State Heritage Register on 18 April 2000.
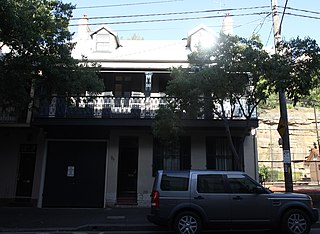
Toxteth is a heritage-listed residence located at 94 Kent Street, in the inner city Sydney suburb of Millers Point in the City of Sydney local government area of New South Wales, Australia. It was added to the New South Wales State Heritage Register on 2 April 1999.

52-54 Kent Street, Millers Point are heritage-listed terrace houses located at 52-54 Kent Street, in the inner city Sydney suburb of Millers Point in the City of Sydney local government area of New South Wales, Australia. The property was added to the New South Wales State Heritage Register on 2 April 1999.

46 Kent Street, Millers Point is a heritage-listed terrace house located at 46 Kent Street, in the inner city Sydney suburb of Millers Point in the City of Sydney local government area of New South Wales, Australia. It was added to the New South Wales State Heritage Register on 2 April 1999.


