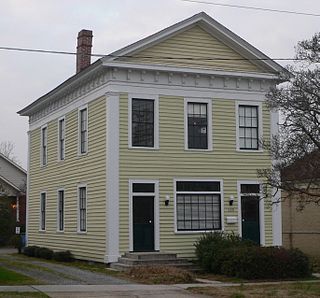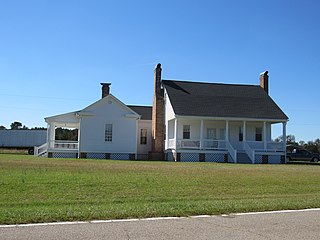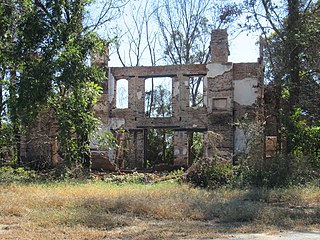
Selma Union Depot, also known as Selma Union Station and Selma–Smithfield, is a train station and museum in Selma, North Carolina, and near the town of Smithfield. Built in 1924, it is currently served by two Amtrak passenger trains, the Palmetto and the Carolinian. It is located at 500 East Railroad Street in the heart of downtown Selma. The Silver Meteor and the Silver Star have their northern split here, but do not stop in Selma.
The Frank and Mary Smith House is a historic home located at 2935 John Adams Road in Willow Spring, Wake County, North Carolina, a suburb of Raleigh. The house was built about 1880, and is a two-story, three-bay, single-pile frame I-house with a central hall plan. It is sheathed in weatherboard, has a triple-A-roof, and a 1+1⁄2-story tall shed addition and gabled rear ell.
The Turner and Amelia Smith House is a historic home in Willow Spring, Wake County, North Carolina, a suburb of Raleigh. The house was built about 1880, and is a two-story, three-bay, single-pile frame I-house with a central hall plan. It is sheathed in weatherboard, has a triple-A-roof, and a tall shed addition and hip-roofed front porch.
St. Mark's Episcopal Church is a historic Episcopal church located at Huntersville, North Carolina. The church was built in 1886–1887, and is a small rural "English country Gothic" style brick church. It has a cross-shaped plan with a three-bay-long nave, a pair of small single-bay side wings, and a one-bay chancel. Also on the property is the wood-frame parsonage; a two-story L-shaped dwelling with a Victorian doorway and porch trim. It was built about 1897.
Strickland House may refer to:

Kenneth L. Howard House, also known as the Women's Club of Dunn, is a historic home located near Dunn, Harnett County, North Carolina. It was built in 1908–1909, and is a 2+1⁄2-story, three-bay, Colonial Revival style frame mansion. It has a high hipped roof crowned by a mock widow's walk and features a two-story free Ionic order portico and one-story wraparound porch. The house is a copy of the North Carolina Building at the Jamestown Exposition of 1907. In 1953 it was acquired as the headquarters of the Woman's Club.

Boone-Withers House is a historic home located at Waynesville, Haywood County, North Carolina. It was built about 1883, and is a 2+1⁄2-story, Late Victorian style frame dwelling. It has a large, two-story gabled wing and three smaller, two-story bays. It features a one-story, hip roofed wraparound porch and two tall chimneys.
Atkinson-Smith House is a historic plantation home located near Smithfield, Johnston County, North Carolina.
Watson-Sanders House is a historic home located near Smithfield, Johnston County, North Carolina. It was built about 1820, and is a two-story, three-bay, frame I-house dwelling. It has a double engaged front piazza, an original rear shed piazza. The interior was remodeled in the Greek Revival style, when the house was moved to its present site in 1854.

Hood Brothers Building, also known as Hood's Corner, is a historic commercial building located at Smithfield, Johnston County, North Carolina. It was built in 1923, and is a two-story, five bay by six bay, rectangular steel frame building with a brick veneer in the Classical Revival style. The building incorporates two storefronts; the second and third floors were occupied by offices. The storefronts were for many years occupied by a drug store and barber shop.

The former US Post Office is a historic post office building located at Smithfield, Johnston County, North Carolina. It was designed by the Office of the Supervising Architect and built in 1936 by the Works Progress Administration. It is a two-story, five-bay, rectangular brick building in the Colonial Revival style. It consists of three distinct sections: the two-story front block; a one-story rectangular center block; and a two-level rear block. The front facade features fluted Ionic order pilasters rising to a frieze supporting a broken pediment. The building housed federal government offices until 1990. The building was renovated in 1991 to house law offices.

Smithfield Masonic Lodge, also known as the Brooks Building, is a historic Masonic Lodge located at Smithfield, Johnston County, North Carolina, United States It is believed to be built in about 1854, and had moved to its present location in 1915–1917. It is a two-story, three-bay, rectangular vernacular Greek Revival style frame building. It has a gable front temple form and is sheathed in plain weatherboard. Fellowship Lodge No. 84 occupied the building until the 1940s, and the Smithfield Woman's Club met in the building from 1917 through 1933. The building house Smithfield's first public library operated by the Smithfield Woman's Club.

Downtown Smithfield Historic District is a national historic district located at Smithfield, Johnston County, North Carolina. It encompasses 24 contributing buildings in the central business district of Smithfield. It includes notable examples of Classical Revival and Art Deco style architecture and buildings dating from about the 1890s through the 1930s. Located in the district is the separately listed Hood Brothers Building. Other notable buildings include the Austin Building (1921), First Citizens Bank (1913), Carolina Telephone Building (1913), Municipal Building (1937), and the Howell Theater (1935).

Brooklyn Historic District is a national historic district located at Smithfield, Johnston County, North Carolina. It encompasses 88 contributing buildings in a predominantly residential section of Smithfield. It includes notable examples of Queen Anne style architecture and buildings dating from about the 1870s through the 1940s. Located in the district is the separately listed Hood-Strickland House. Other notable buildings include the Smithfield Elementary School (1912-1913), the Smithfield Steam Laundry, Woodall-Fleming House, Davis-Boyette House (1889), Ellington-Holland House, Willis Henry Austin House (1912), Dr. Thel Hooks House (1916), and Ragsdale-McLemore House (1922).

The Rankin–Sherrill House is a historic home located at Mount Ulla, Rowan County, North Carolina. It was built about 1855, and is a two-story, three-bay, "L"-plan brick dwelling with Greek Revival-style design elements. It has a low hipped roof, and the front facade has a simple hipped roof Colonial Revival porch. Also on the property is a contributing Smokehouse/Oairy/Well House built about 1853.

John Steele House, also known as Lombardy, is a historic plantation house in Salisbury, Rowan County, North Carolina. It was built between 1799 and 1801 and is a two-story, three-bay, side hall plan, Federal style frame dwelling. It has a side gable roof and a one-story shed roof porch and is sheathed with beaded weatherboards. The house was restored between 1977 and 1983. It was the home of North Carolina politician John Steele (1764-1815).

Mag Blue House is a historic home near Laurinburg, Scotland County, North Carolina. It was built in 1836, and is a 1+1⁄2-story, five bay by three bay, frame Coastal Cottage form dwelling, with Federal style decorative elements. It has a one-story gabled roof kitchen/dining room wing. It features a dominant gable roof that extends to shelter the full-width front porch, flush sheathing across the porch facade, and a hall-and-parlor plan.

Villa Nova, also known as The Captain Stephen M. Thomas House, is a historic home located near Laurinburg, Scotland County, North Carolina. It was built in 1880, and is a two-story, three bay by one bay, Italianate style brick dwelling, with one-story gabled roof ells. It has a free-standing one-story brick kitchen connected by a covered passage. It has a one-story front porch with a red and blue patterned grey slate roof.
Robert Nancy Monroe House is a historic home located near Silver Hill, a populated place within the Township of Laurel Hill in Scotland County, North Carolina, USA.

Thomas J. Gill House is a historic home located at Laurinburg, Scotland County, North Carolina. It was built in 1904, and is a 2+1⁄2-story, three bay by three bay, frame dwelling, with Stick Style and Bungalow design elements. The interior is in the Colonial Revival style. It has a hipped roof, exterior stucco and brackets, and full-width front porch. Also on the property is a contributing gazebo. It was the home of North Carolina State Treasurer Edwin M. Gill (1899-1978).















