
Glazed architectural terra cotta is a ceramic masonry building material used as a decorative skin. It featured widely in the 'terracotta revival' from the 1880s until the 1930s. It was used in the UK, United States, Canada and Australia and is still one of the most common building materials found in U.S. urban environments. It is the glazed version of architectural terracotta; the material in both its glazed and unglazed versions is sturdy and relatively inexpensive, and can be molded into richly ornamented detail. Glazed terra-cotta played a significant role in architectural styles such as the Chicago School and Beaux-Arts architecture.
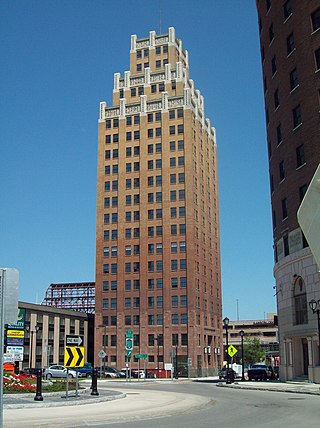
United Office Building, now known as The Giacomo, is a historic Mayan Revival, a subset of art deco, skyscraper in Niagara Falls, New York, US.

Howard Greenley (1874–1963) was an architect who worked during the late 19th and 20th centuries and known mainly for his work in New York City, Long Island, and Newport, Rhode Island. Greenley was a prominent figure in the architectural world in his time, He graduated from Trinity College in Hartford, Connecticut in 1894, having trained initially in the office of Carrere and Hastings and then at the École des Beaux-Arts in Paris. Greenley served as the president of the Architectural League of New York for a quarter of a century, and was one of the featured architects in the book Long Island Country Houses and Their Architects 1860 to 1940 by Robert Mackay and Brendan Gill.

The Center for Brooklyn History is a museum, library, and educational center founded in 1863 that preserves and encourages the study of Brooklyn's 400-year history. The center's Romanesque Revival building, located at Pierrepont and Clinton Streets in Brooklyn Heights, was designed by George B. Post and built in 1878–1881 by David H. King Jr., is a National Historic Landmark and part of New York City's Brooklyn Heights Historic District. The CBH houses materials relating to the history of Brooklyn and its people, and hosts exhibitions which draw over 9,000 members a year. In addition to general programming, the CBH serves over 70,000 public school students and teachers annually by providing exhibit tours, educational programs and curricula, and making its professional staff available for instruction and consultation.

The First National Bank Building, also known as the First National Building, is a Romanesque Revival building in Ann Arbor, Michigan designed by the local architectural firm of Fry and Kasurin. It stands at 201-205 South Main Street in downtown Ann Arbor. The building was added to the National Register of Historic Places on November 24, 1982.
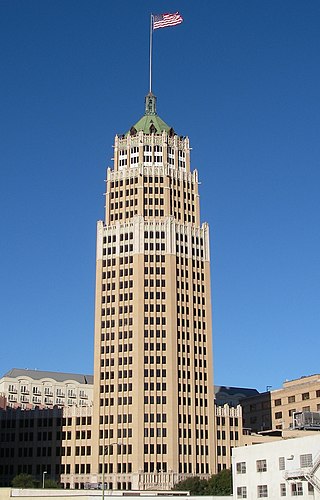
The Tower Life Building is a 31-story building and a historical landmark in Downtown San Antonio, Texas, USA. Built in 1929 and standing at 404 feet (123 m) tall, the Tower Life Building was the tallest building and structure in San Antonio until the Tower of the Americas was completed in 1968, and the Marriott Rivercenter surpassed it as the tallest building in San Antonio in 1988. As of 2023, the Tower Life Building is the 4th tallest building in San Antonio and the tallest eight-sided structure in the United States.

The Brooklyn Waterworks, also known as the Milburn Pumping Station, was a historic building in Freeport, Long Island. Designed by noted Brooklyn architect Frank Freeman and completed in 1890, it was described as "Long Island's most ambitious Romanesque Revival design."
Frank Freeman was a Canadian-American architect based in Brooklyn, New York. A leading exponent of the Richardsonian Romanesque architectural style who later adopted Neoclassicism, Freeman has been called "Brooklyn's greatest architect". Many details of his life and work are however still unknown, and Freeman himself has received little recognition outside academia. Many of his works have been demolished or otherwise destroyed, but most of those that remain have received New York City landmark status, either independently or as part of larger historic districts.

The Bushwick Democratic Club House was a building located in Bushwick, Brooklyn, New York City. The building, designed by Brooklyn-based architect Frank Freeman in his signature Richardsonian Romanesque style, was completed in 1892, and designated a New York City Landmark in the 1970s. It was later destroyed by fire.
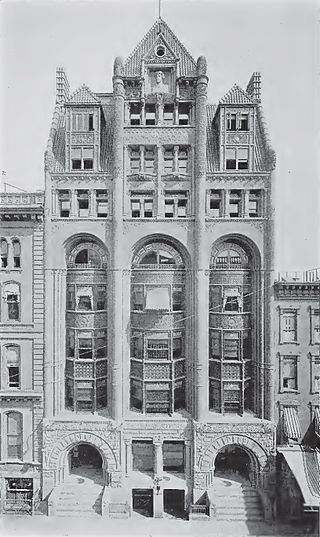
The Thomas Jefferson Association Building was a building located in Brooklyn Heights, Brooklyn, New York. Designed by Brooklyn-based architect Frank Freeman and completed in 1890, it was considered a fine example of the Richardsonian Romanesque style. The building was demolished to make way for a new thoroughfare in 1960.
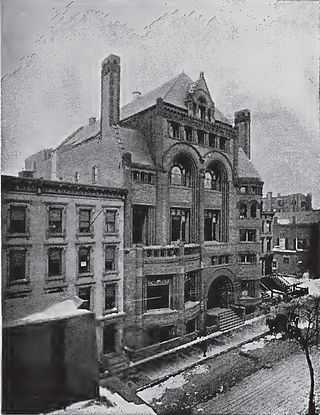
The Germania Club House was a building located in Boerum Hill, Brooklyn, New York. Designed by Frank Freeman and completed in 1890, it was considered one of Brooklyn's finest examples of Romanesque Revival architecture. It was demolished in the 1920s to make way for a subway.

The Crescent Athletic Club House is a building at 129 Pierrepont Street at the corner of Clinton Street in Brooklyn Heights, Brooklyn, New York City. Designed by prominent Brooklyn-based architect Frank Freeman and completed in 1906, the building is known today as the Bosworth Building of Saint Ann's School.
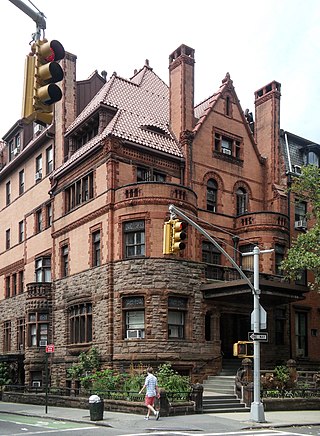
The Herman Behr Mansion is a building located at 82 Pierrepont Street at the corner of Henry Street in Brooklyn Heights, Brooklyn, New York City. Constructed in 1888–89 to a design of Brooklyn architect Frank Freeman, it has been described as "the city's finest Romanesque Revival house".

The Eagle Warehouse & Storage Company, commonly referred to as the Eagle Warehouse, is a building located in Dumbo and Brooklyn Heights, Brooklyn, New York. Designed by Brooklyn architect Frank Freeman and completed in 1894, it had a number of uses before being converted into apartments in 1980. Described as a "masterpiece", the building is part of the Fulton Ferry District, which was listed on the National Register of Historic Places in 1974 and designated a New York City landmark in 1977.

The Brooklyn Savings Bank was a building in Brooklyn Heights, Brooklyn, New York, designed by prominent Brooklyn architect Frank Freeman. Completed in 1894, it was considered one of Freeman's finest works, but in spite of its widely recognized architectural significance, the building was demolished in 1964, shortly before the designation of the neighborhood as a historic district.

The Old Brooklyn Fire Headquarters is a historic building located at 365–367 Jay Street near Willoughby Street in Downtown Brooklyn, New York City. Designed by Frank Freeman in the Richardsonian Romanesque Revival style and built in 1892 for the Brooklyn Fire Department, it was used as a fire station until the 1970s, after which it was converted into residential apartments. The building, described as "one of New York's best and most striking architectural compositions", was made a New York City landmark in 1966, and listed on the National Register of Historic Places in 1972.
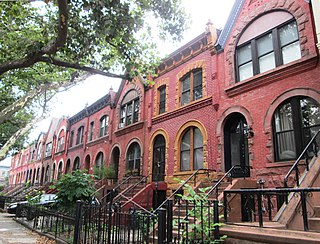
The Park Place Historic District is a small historic district located on Park Place between Bedford and Franklin Avenues in the Crown Heights neighborhood of Brooklyn, New York City. It consists of 13 row houses from #651 to the east to #675 to the west, which were built in 1899-90 and designed by J. Mason Kirby in a combination of the Queen Anne and Romanesque Revival styles.

The Mincks-Adams Hotel is located one block west of the Oil Capital Historic District, at 403 Cheyenne Avenue in Downtown Tulsa, Oklahoma. It was constructed in 1927–1928 by businessman I. S. "Ike" Mincks and named the Mincks Hotel. It was a luxury hotel intended to attract businessmen, and was opened for guests in time for the first International Petroleum Exposition. Mincks declared bankruptcy in 1935. The hotel was sold at a liquidation sale and subsequently reopened under new ownership as the Adams Hotel. It was converted to the Adams Office Tower in the early 1980s. The building is noted for its architecture and was listed on the National Register of Historic Places (NRHP) under Criterion C on November 7, 1977, with NRIS number 78002273.
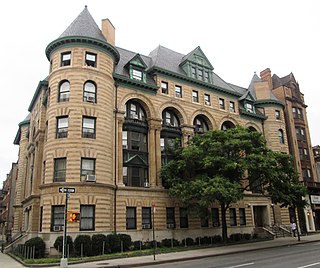
The Imperial Apartments is a Renaissance style residential building at 1198 Pacific Street in the Crown Heights neighborhood of Brooklyn in New York City. They were designed by architect Montrose Morris for the developer Louis F. Seitz in 1892. At the time of construction, single-family row houses were typical for the middle-class families. Changing attitudes in the late 19th century made it socially acceptable for families to live in the apartment house. Morris designed the Imperial to speak to these changing attitudes and introduced a high-quality of design and materials such as yellow and buff brick and terra cotta to the building seamlessly blending it in with the surrounding neighborhood of Grant Square.
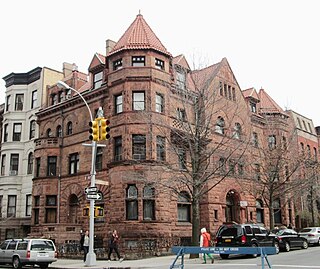
115–119 Eighth Avenue, also known as the Adams House, is a historic house at Eighth Avenue and Carroll Street in Park Slope, Brooklyn, New York City. It was built in 1888 as a double house, and was commissioned by Thomas Adams Jr., who invented the Adams Chiclets automatic vending machine. It was designed by noted architect C. P. H. Gilbert in the Richardsonian Romanesque style, and is considered to be one of the best examples of that style extant in New York City, "worthy of H. H. Richardson." The house is built of sandstone, terra cotta and brick on a brownstone base, and was the first house in the neighborhood with an elevator. It has now been converted into apartments.




















