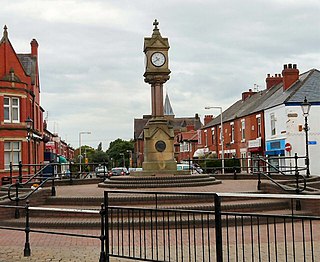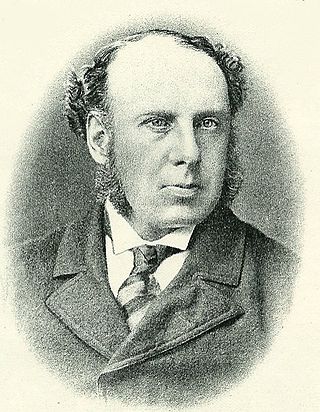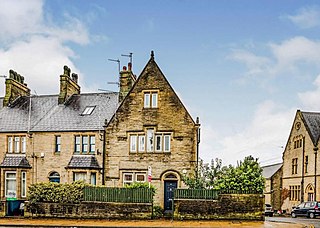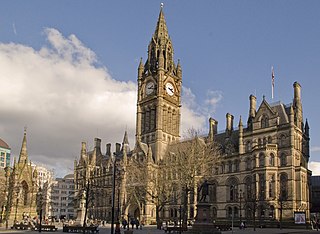Related Research Articles

Alfred Waterhouse was an English architect, particularly associated with Gothic Revival architecture, although he designed using other architectural styles as well. He is perhaps best known for his designs for Manchester Town Hall and the Natural History Museum in London. He designed other town halls, the Manchester Assize buildings—bombed in World War II—and the adjacent Strangeways Prison. He also designed several hospitals, the most architecturally interesting being the Royal Infirmary Liverpool and University College Hospital London. He was particularly active in designing buildings for universities, including both Oxford and Cambridge but also what became Liverpool, Manchester and Leeds universities. He designed many country houses, the most important being Eaton Hall in Cheshire. He designed several bank buildings and offices for insurance companies, most notably the Prudential Assurance Company. Although not a major church designer he produced several notable churches and chapels.

Reddish is an area in Metropolitan Borough of Stockport, Greater Manchester, England. 4.6 miles (7.4 km) south-east of Manchester city centre. At the 2011 census, the population was 28,052. Historically part of Lancashire, Reddish grew rapidly in the Industrial Revolution and still retains landmarks from that period, such as Houldsworth Mill, a former textile mill.

The Leek and Manifold Valley Light Railway (L&MVLR) was a narrow gauge railway in Staffordshire, England that operated between 1904 and 1934. The line mainly carried milk from dairies in the region, acting as a feeder to the 4 ft 8+1⁄2 instandard gauge system. It also provided passenger services to the small villages and beauty spots along its route. The line was built to a 2 ft 6 in narrow gauge and to the light rail standards provided by the Light Railways Act 1896 to reduce construction costs.
The year 1895 in architecture involved some significant events.

Allerton Priory, Liverpool, England, is a Grade II* listed building designed by Alfred Waterhouse and completed in 1870.

St. Elisabeth's Church is an Anglo Catholic church in Reddish, an area in the Metropolitan Borough of Stockport, Greater Manchester, England, designed by Alfred Waterhouse in the Victorian Gothic style. It is a grade I listed building.

Sir William Henry Houldsworth, 1st Baronet was a British mill-owner in Reddish, Lancashire. He was Conservative MP for Manchester North West from 1883 to 1906, and sometime chairman of the Fine Cotton Spinners' Association. He was made a baronet in 1887.

The Akroydon model housing scheme is a Victorian-era model village at Boothtown, Halifax, in the Metropolitan Borough of Calderdale in West Yorkshire, England. It was designed in the Gothic style by George Gilbert Scott in 1859 for the workers at the mills of Colonel Edward Akroyd, who had bought, in 1855, the 62,435 acres (25,267 ha) of land on which the houses were to be built.

Frederic James Shields was a British artist, illustrator, and designer closely associated with the Pre-Raphaelites through Dante Gabriel Rossetti and Ford Madox Brown.

The architecture of Manchester demonstrates a rich variety of architectural styles. The city is a product of the Industrial Revolution and is known as the first modern, industrial city. Manchester is noted for its warehouses, railway viaducts, cotton mills and canals – remnants of its past when the city produced and traded goods. Manchester has minimal Georgian or medieval architecture to speak of and consequently has a vast array of 19th and early 20th-century architecture styles; examples include Palazzo, Neo-Gothic, Venetian Gothic, Edwardian baroque, Art Nouveau, Art Deco and the Neo-Classical.
There is evidence of activity around Reddish – a settlement in Greater Manchester, England – before the Norman conquest in the presence of Nico Ditch and some Saxon coins. The recorded history of Reddish begins at the turn of the 13th century when it was documented as "Redich". Reddish remained a predominantly rural settlement throughout the medieval period, but expanded to become a mixed industrial and residential area during the 19th century. It developed rapidly during the Industrial Revolution, and still retains landmarks from that period, such as Houldsworth Mill.

Saint Chrysostom's Church is the parish church in Victoria Park, Manchester, England. The church is of the Anglo-Catholic tradition, and also has a strong tradition of being inclusive and welcoming.

Houldsworth Mill, also known as Reddish Mill, is a former mill in Reddish, Stockport, Greater Manchester, England. Designed by Abraham Stott, it was constructed in 1865 for Henry Houldsworth, a prominent mill owner at the time. It is a Grade II* listed building.

Broadstone Mill was a double cotton spinning mill on the eastern bank of the Stockport Branch Canal in Reddish, Stockport, Greater Manchester, England. Construction of the twin mills commenced in 1903 and was completed in 1907. They closed in 1957, and the southern mill and engine houses were demolished in 1965. The northern block went into multiple usage. It is now part of the Houldsworth Village development and used as a centre for small businesses, and a shopping outlet.

Stott and Sons was an architectural practice in Lancashire between 1847 and 1931. It specialised in cotton mills, designing 191 buildings of which 130 were mills or buildings related to the cotton industry. Abraham Henthorn Stott was born on 25 April 1822 in the parish of Crompton. He served a seven-year apprenticeship with Sir Charles Barry, the architect of the Houses of Parliament and Manchester Art Gallery. Abraham returned to Oldham in 1847 and founded the architectural practice of A H Stott. It was known for his innovative structural engineering. His brother Joseph Stott in 1866 started his career here before leaving to start his own practice. Three of his nine children worked in the practice. Jesse Ainsworth Stott became the senior partner. Philip Sydney Stott spent three years in the practice before starting his own. After Abraham's retirement his practice was renamed Stott and Sons.

Holborn Bars, also known as the Prudential Assurance Building, is a large red terracotta Victorian building on the north side (138–142) of Holborn in Camden at the boundary of the City of London, England. The block is bounded by Holborn to the south, Brooke Street to the west, Leather Lane to the east and Beauchamp Street to the north. It is currently occupied by De Vere Venues and also the London office of English Heritage at 1 Waterhouse Square.

The Leeds and York Railway was a proposed railway line, promoted in the mid 1840s, intended to connect York and Leeds. The line lost a significant promoter, the Manchester and Leeds Railway in 1845/6 as a result of a non-competition arrangement between that company and the York and North Midland Railway.

Stockport Central Library is a Carnegie library in Stockport, Greater Manchester, England. It was built in 1913–15 to designs by Bradshaw, Gass and Hope in the Edwardian Baroque style and as of 2023 continues to serve as Stockport's largest library.

Leonard Shuffrey was a British architect and architectural designer of the late Victorian and Edwardian period. He was a leading figure of the aesthetic movement that had a significant impact on the development of buildings and their interiors and their settings, both across London and the South of England. Noted for his wallpaper, fireplaces and ornate plasterwork, Shuffrey was thought the equal of William Morris in his creativity and skill as a craftsman. His output is often found in decorative schemes with William Morris, Edward Ould, William De Morgan, and other preeminent Arts & Crafts and late Pre-Raphaelite decorative artists of the day.
References
- ↑ "William Henry Houldsworth". gracesguide.co.uk.
- ↑ "Scottish Architects".
- ↑ "A walk around Reddish".
53°26′13″N2°09′54″W / 53.437°N 2.165°W