Related Research Articles

The 20th century began on 1 January 1901 (MCMI), and ended on 31 December 2000 (MM). It was the 10th and last century of the 2nd millennium and was marked by new models of scientific understanding, unprecedented scopes of warfare, new modes of communication that would operate at nearly instant speeds, and new forms of art and entertainment. Population growth was also unprecedented, as the century started with around 1.6 billion people, and ended with around 6.2 billion.
The architecture of the United States demonstrates a broad variety of architectural styles and built forms over the country's history of over two centuries of independence and former Spanish, French, Dutch and British rule.

Mentmore Towers, historically known simply as "Mentmore", is a 19th-century English country house built between 1852 and 1854 for the Rothschild family in the village of Mentmore in Buckinghamshire. Sir Joseph Paxton and his son-in-law, George Henry Stokes, designed the building in the 19th-century revival of late 16th and early 17th-century Elizabethan and Jacobean styles called Jacobethan. The house was designed for the banker and collector of fine art Baron Mayer de Rothschild as a country home, and as a display case for his collection of fine art. The mansion has been described as one of the greatest houses of the Victorian era. Mentmore was inherited by Hannah Primrose, Countess of Rosebery, née Rothschild, and owned by her descendants, the Earls of Rosebery.

The Angel, Islington, is a historic landmark and a series of buildings that have stood on the corner of Islington High Street and Pentonville Road in Islington, London, England. The land originally belonged to the Clerkenwell Priory and has had various properties built on it since the 16th century. An inn on the site was called the "Angel Inn" by 1614, and the crossing became generally known as "the Angel". The site was bisected by the New Road, which opened in 1756, and properties on the site have been rebuilt several times up to the 20th century. The corner site gave its name to Angel tube station, opened in 1901, and the surrounding Angel area of London.

A zawiya or zaouia is a building and institution associated with Sufis in the Islamic world. It can serve a variety of functions such a place of worship, school, monastery and/or mausoleum. In some regions the term is interchangeable with the term khanqah, which serves a similar purpose. In the Maghreb, the term is often used for a place where the founder of a Sufi order or a local saint or holy man lived and was buried. In the Maghreb the word can also be used to refer to the wider tariqa and its membership.

A manor house was historically the main residence of the lord of the manor. The house formed the administrative centre of a manor in the European feudal system; within its great hall were usually held the lord's manorial courts, communal meals with manorial tenants and great banquets. The term is today loosely applied to various English country houses, mostly at the smaller end of the spectrum, sometimes dating from the Late Middle Ages, which currently or formerly house the landed gentry.

A tenement is a type of building shared by multiple dwellings, typically with flats or apartments on each floor and with shared entrance stairway access. They are common on the British Isles, particularly in Scotland. In the medieval Old Town, in Edinburgh, tenements were developed with each apartment treated as a separate house, built on top of each other. Over hundreds of years, custom grew to become law concerning maintenance and repairs, as first formally discussed in Stair's 1681 writings on Scots property law. In Scotland, these are now governed by the Tenements Act, which replaced the old Law of the Tenement and created a new system of common ownership and procedures concerning repairs and maintenance of tenements. Tenements with one or two room flats provided popular rented accommodation for workers, but in some inner-city areas, overcrowding and maintenance problems led to shanty towns, which have been cleared and redeveloped. In more affluent areas, tenement flats form spacious privately owned houses, some with up to six bedrooms, which continue to be desirable properties.
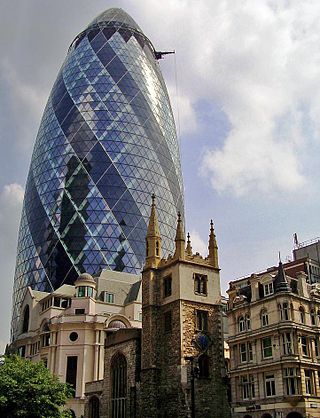
The architecture of England is the architecture of modern England and in the historic Kingdom of England. It often includes buildings created under English influence or by English architects in other parts of the world, particularly in the English and later British colonies and Empire, which developed into the Commonwealth of Nations.

An English country house is a large house or mansion in the English countryside. Such houses were often owned by individuals who also owned a town house. This allowed them to spend time in the country and in the city—hence, for these people, the term distinguished between town and country. However, the term also encompasses houses that were, and often still are, the full-time residence for the landed gentry who dominated rural Britain until the Reform Act 1832. Frequently, the formal business of the counties was transacted in these country houses, having functional antecedents in manor houses.

Japan had an official slave system from the Yamato period until Toyotomi Hideyoshi abolished it in 1590. Afterwards, the Japanese government facilitated the use of "comfort women" as sex slaves from 1932 to '45. Prisoners of war captured by Japanese imperial forces were also used as slaves during the same period.
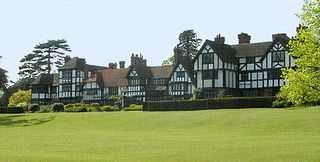
Tudor Revival architecture, also known as mock Tudor in the UK, first manifested in domestic architecture in the United Kingdom in the latter half of the 19th century. Based on revival of aspects that were perceived as Tudor architecture, in reality it usually took the style of English vernacular architecture of the Middle Ages that had survived into the Tudor period. The style later became an influence elsewhere, especially the British colonies. For example, in New Zealand, the architect Francis Petre adapted the style for the local climate. In Singapore, then a British colony, architects such as Regent Alfred John Bidwell pioneered what became known as the Black and White House. The earliest examples of the style originate with the works of such eminent architects as Norman Shaw and George Devey, in what at the time was considered Neo-Tudor design.
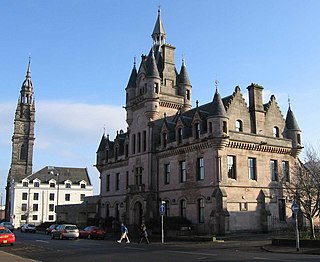
Scottish baronial or Scots baronial is an architectural style of 19th-century Gothic Revival which revived the forms and ornaments of historical architecture of Scotland in the Late Middle Ages and the Early Modern Period. Reminiscent of Scottish castles, buildings in the Scots baronial style are characterised by elaborate rooflines embellished with conical roofs, tourelles, and battlements with machicolations, often with an asymmetric plan. Popular during the fashion for Romanticism and the Picturesque, Scots baronial architecture was equivalent to the Jacobethan Revival of 19th-century England, and likewise revived the Late Gothic appearance of the fortified domestic architecture of the elites in the Late Middle Ages and the architecture of the Jacobean era.

A push dagger is a short-bladed dagger with a "T" handle designed to be grasped and held in a closed-fist hand so that the blade protrudes from the front of the fist, either between the index and middle fingers or between the two central fingers, when the grip and blade are symmetrical.

Dawson Street is a street on the southern side of central Dublin, running from St Stephen's Green to the walls of Trinity College Dublin. It is the site of the residence of the Lord Mayor of Dublin, the Mansion House.
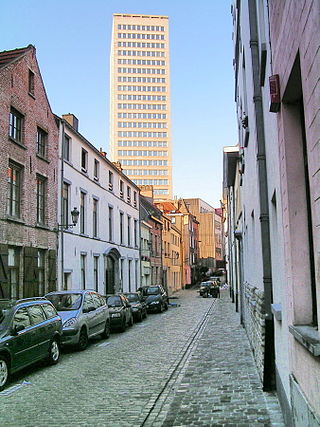
In urban planning, Brusselization or Brusselisation is "the indiscriminate and careless introduction of modern high-rise buildings into gentrified neighbourhoods" and has become a byword for "haphazard urban development and redevelopment."

House demolition is primarily a military tactic which has been used in many conflicts for a variety of purposes. It has been employed as a scorched earth tactic to deprive the advancing enemy of food and shelter, or to wreck the enemy's economy and infrastructure. It has also been used for purposes of counter-insurgency and ethnic cleansing. Systematic house demolition has been a notable factor in a number of recent or ongoing conflicts including the Darfur conflict in Sudan, the Iraq War, the Israeli–Palestinian conflict, the Vietnam War, and the Yugoslav wars.
This article covers the architecture of Estonia.
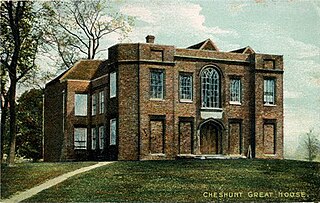
Cheshunt Great House was a manor house in the town of Cheshunt, Hertfordshire, England, near to Waltham Abbey. It is said to have been built by Henry VIII of England for Cardinal Thomas Wolsey. The family seat of the Shaw family for over a century, by the late 19th century it was used as a Freemasons Hall and was later used during World War II. After the war, the hall was too costly to run and was opened to the public until a fire gutted it in 1965. It had been made a Grade II listed building on 11 June 1954.

The Comedy Theatre of Budapest is a theatre in Budapest. Starting in the turn of the 19th and 20th century as an opposition to the conservative National Theatre, it became a pioneer institution of Hungarian drama, and one of the oldest theatres of the city still in operation.

The destruction of country houses in 20th-century Britain was the result of a change in social conditions: many country houses of varying architectural merit were demolished by their owners. Collectively termed by several authors "the lost houses", the destruction of these now often-forgotten houses has been described as a cultural tragedy.
References
- Brideshead Detonated (Telegraph, 20 January 2007)
- No Voice from the Hall: Early Memories of a Country House Snooper by John Harris, ISBN 978-0-7195-5567-1
- England's Lost Houses by Giles Worsley, ISBN 978-1-85410-820-3