
Richardsonian Romanesque is a style of Romanesque Revival architecture named after the American architect Henry Hobson Richardson (1838–1886). The revival style incorporates 11th and 12th century southern French, Spanish, and Italian Romanesque characteristics. Richardson first used elements of the style in his Richardson Olmsted Complex in Buffalo, New York, designed in 1870. Multiple architects followed in this style in the late 19th century; Richardsonian Romanesque later influenced modern styles of architecture as well.
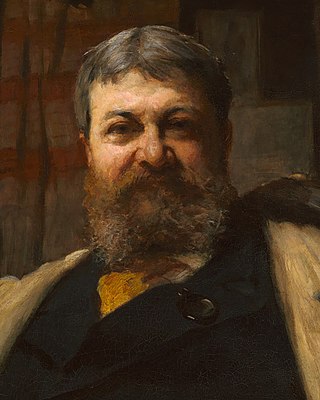
Henry Hobson Richardson, FAIA was an American architect, best known for his work in a style that became known as Richardsonian Romanesque. Along with Louis Sullivan and Frank Lloyd Wright, Richardson is one of "the recognized trinity of American architecture".
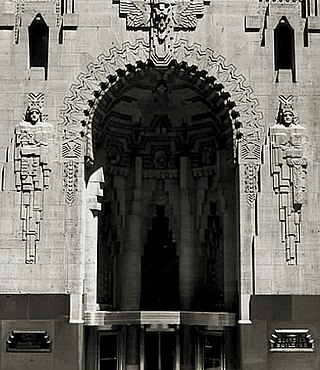
Corrado Giuseppe Parducci was an Italian-American architectural sculptor who was a celebrated artist for his numerous early-20th century works.
Heins & LaFarge was a New York-based architectural firm composed of the Philadelphia-born architect George Lewis Heins (1860–1907) and Christopher Grant LaFarge (1862–1938), the eldest son of the artist John La Farge. They were responsible for the original Romanesque-Byzantine east end and crossing of the Cathedral of St. John the Divine, New York, and for the original Astor Court buildings of the Bronx Zoo, which formed a complete ensemble reflecting the aesthetic of the City Beautiful movement. Heins & LaFarge provided the architecture and details for the Interborough Rapid Transit Company, the first precursor to the New York City Subway.

The Allegheny County Courthouse in downtown Pittsburgh, Pennsylvania, is part of a complex designed by H. H. Richardson. The buildings are considered among the finest examples of the Romanesque Revival style for which Richardson is well known.
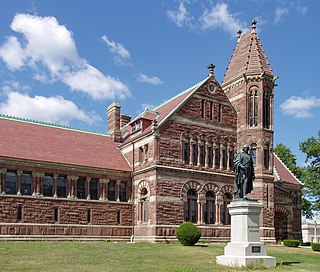
Winn Memorial Library, also known as the Woburn Public Library (1876–79) is a National Historic Landmark in Woburn, Massachusetts. Designed by architect H. H. Richardson, the Romanesque Revival building was a bequest of the Winn family. It houses the Woburn Public Library, an institution that was established in 1856. The library is also home to the Dr. Thomas J. Glennon Archives. The Glennon Archives holds many important records dating back to Woburn's early history in the 1600s. The archives maintains more than two hundred separate manuscript collections relating to Woburn's history, several special collections of books, a rare book collection, thousands of photographs, many published genealogies, a large collection of print newspapers, and dozens of reference files.

The former First Unitarian Church is a historic church building at 130 Highland Avenue in Somerville, Massachusetts. The stone church was built in 1894 for a Unitarian congregation. It was designed by Hartwell & Richardson and is a good example of Richardsonian Romanesque design. The building presently (2022) houses the Mission Church of Our Lord Jesus Christ.

The Peabody Institute is the public library of Danvers, Massachusetts, established in 1854. The current building at 15 Sylvan Street was constructed for the Peabody Institute in 1891 by Little & Browne. The historic structure was added to the National Register of Historic Places in 1997.

The H. H. Richardson Historic District of North Easton is a National Historic Landmark District in the village of North Easton in Easton, Massachusetts. It consists of five buildings designed by noted 19th-century architect Henry Hobson Richardson, and The Rockery, a war memorial designed by Frederick Law Olmsted. It was declared a National Historic Landmark in 1987.

The John N. Bagley House, also known as Bagley Mansion, was built as a private residence in 1889. The mansion is located at 2921 East Jefferson Avenue in Detroit, Michigan. It was listed on the National Register of Historic Places in 1985. As of 2022, the house is used as a commercial office building, maintaining its historic features and character.
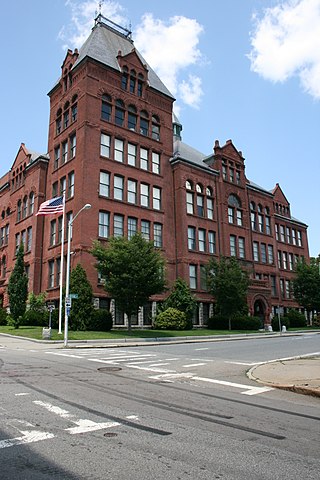
English High School is an historic high school building at 20 Irving Street in Worcester, Massachusetts. Built in 1891, it is a prominent local example of Romanesque Revival architecture, designed by the local form of Barker & Nourse. It served the city as a high school until 1966, and has housed school administration offices since then. The building was listed on the National Register of Historic Places in 1980.

Henry Van Brunt FAIA was a 19th-century American architect and architectural writer.

The Richmond Memorial Library is located on Ross Street in Batavia, New York, United States. It is an 1880s stone structure in the Richardsonian Romanesque style designed by Rochester architect James Goold Cutler.

The Public Library of New London is a historic library located at 63 Huntington Street at the corner of State Street, New London, Connecticut. The library was given to the city by Henry Philomen Haven. It was constructed in 1889-92 and was designed by Shepley, Rutan and Coolidge in the Richardsonian Romanesque style; George Warren Cole was the project supervisor.

The Taylor Memorial Library, also known as Taylor Library or Old Library, is a historic former library building at 5 Broad Street in Milford, Connecticut. Built in 1894, it is a Richardsonian Romanesque building designed by Joseph W. Northrop. It follows, but departs from, H. H. Richardson's design of the Crane Memorial Library in Massachusetts. The building was listed on the National Register of Historic Places in 1979. It now houses the offices of the Milford Chamber of Commerce.

Warder Public Library is a historically significant building in Springfield, Ohio, United States. A robust example of Richardsonian Romanesque architecture, it was a gift to the city from industrialist Benjamin H. Warder, and served as the main branch of the Clark County Public Library from 1890 to 1989. It now houses the Clark County (Warder) Literacy Center.

The Saginaw Central City Historic Residential District is a primarily residential historic district located in Saginaw, Michigan and roughly bounded by Federal Avenue, South Baum Street, South Park Avenue, and Hoyt Avenue. The district was listed on the National Register of Historic Places in 1979. Now commonly referred to as The Cathedral District, the boundaries have been extended to Holland Avenue to the south.

The K.A.J. and Cora Mackenzie House is a Richardsonian Romanesque revival style building in Northwest Portland, Oregon, situated on the corner of NW 20th Avenue and NW Hoyt Street, just blocks from its partner organization, the William Temple Thrift Store. Although the house is most well-known now for its association with the William Temple community, it was originally commissioned in 1891 by Kenneth A. J. Mackenzie, a medical professional in Oregon, and his wife, Cora Mackenzie, as their private residence. The Portland architecture firm of McCaw, Martin, and White was selected by the MacKenzies to design the house. The Mackenzies owned the house and resided in it until Kenneth A. J. Mackenzie's death in 1920, when it was sold. The house has had several owners since then, eventually being placed on the National Register of Historic Places in 1996. The house has three stories and is roughly 7,100 square feet. The Mackenzie house is a prominent example of the influence of the Richardsonian Romanesque Revival architectural style on the west coast.
The Dedham Public Library is a public library system established in 1872. It is part of the Minuteman Library Network.
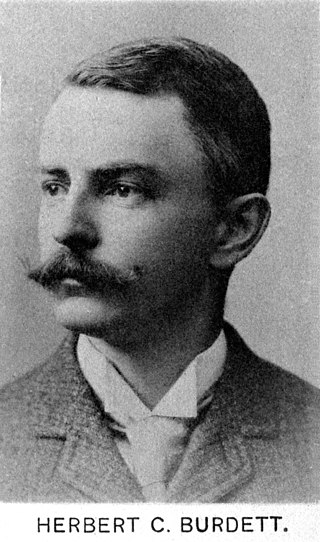
Herbert Channing Burdett (1855–1891) was an American architect trained in the office of Henry Hobson Richardson who, in a brief career, established himself as a successful designer of Shingle Style and Richardsonian Romanesque buildings in western New York. With his partner James Herbert Marling (1857–1895), Burdett designed several public buildings in Buffalo, New York and a number of residential properties for the leading citizens of Buffalo, Woodstock, Ontario and Burlington, Vermont. Owing to his premature death, Burdett is little remembered today outside those areas where his known buildings still survive.



















