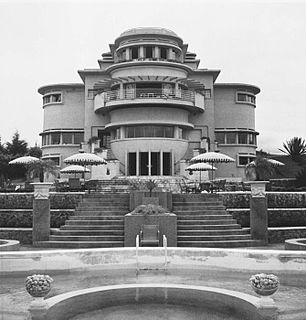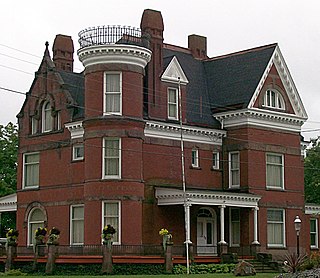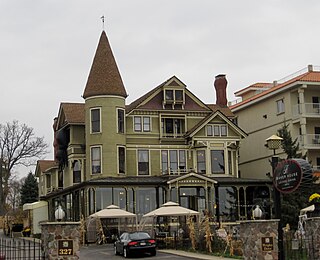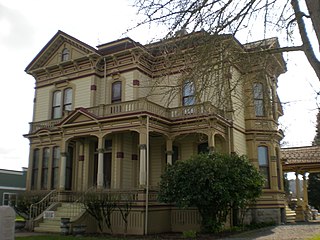
Chatsworth House is a stately home in the Derbyshire Dales, 3.5 miles (5.6 km) north-east of Bakewell and 9 miles (14 km) west of Chesterfield, England. The seat of the Duke of Devonshire, it has belonged to the Cavendish family since 1549. It stands on the east bank of the River Derwent, across from hills between the Derwent and Wye valleys, amid parkland backed by wooded hills that rise to heather moorland. The house holds major collections of paintings, furniture, Old Master drawings, neoclassical sculptures and books. Chosen several times as Britain's favourite country house, it is a Grade I listed property from the 18th century, altered in the 19th. In 2011–2012 it underwent a £14-million restoration. The owner is the Chatsworth House Trust, an independent charitable foundation, on behalf of the Cavendish family.

The Breakers is a Gilded Age mansion located at 44 Ochre Point Avenue, Newport, Rhode Island, US. It was built between 1893 and 1895 as a summer residence for Cornelius Vanderbilt II, a member of the wealthy Vanderbilt family. The 70-room mansion, with a gross area of 125,339 square feet (11,644.4 m2) and 62,482 square feet (5,804.8 m2) of living area on five floors, was designed by Richard Morris Hunt in the Renaissance Revival style; the interior decor was by Jules Allard and Sons and Ogden Codman Jr. The Ochre Point Avenue entrance is marked by sculpted iron gates, and the 30-foot-high (9.1 m) walkway gates are part of a 12-foot-high (3.7 m) limestone-and-iron fence that borders the property on all but the ocean side. The footprint of the house covers approximately 1 acre (4,000 m2) or 43,000 square feet of the 14 acres (5.7 ha) estate on the cliffs overlooking Easton Bay of the Atlantic Ocean.

The Kennedy Compound consists of three houses on six acres of waterfront property on Cape Cod along Nantucket Sound in Hyannis Port, Massachusetts, in the United States. It was once the home of Joseph P. Kennedy, an American businessman, investor, politician, and U.S. ambassador to the United Kingdom; his wife, Rose; and their children, including U.S. President John F. Kennedy and U.S. Senators Robert F. Kennedy and Edward M. Kennedy. As an adult, the youngest son, Edward, lived in his parents' house, and it was his primary residence from 1982 until he died of brain cancer at the compound, in August 2009.

The Elms is a large mansion located at 367 Bellevue Avenue, Newport, Rhode Island, completed in 1901. The architect Horace Trumbauer (1868–1938) designed it for the coal baron Edward Julius Berwind (1848–1936), taking inspiration from the 18th century Château d'Asnières in Asnières-sur-Seine, France. C. H. Miller and E. W. Bowditch, working closely with Trumbauer, designed the gardens and landscape. The Preservation Society of Newport County purchased The Elms in 1962, and opened the house to the public. The Elms was added to the National Register of Historic Places in 1971, and designated a National Historic Landmark in 1996.

Villa Isola is an art-deco building in the northern part of Bandung, the capital of West Java province of Indonesia. Overlooking the valley with the view of the city, Villa Isola was completed in 1933 by the Dutch architect Wolff Schoemaker for the Dutch media tycoon Dominique Willem Berretty, the founder of the Aneta press-agency in the Dutch East Indies. The original purpose of the building was for Berretty's private house, but then it was transformed into a hotel after his death and now it serves as the headmastership office of Indonesia University of Education.

The Webb Horton House, is an ornate 40-room mansion in Middletown, New York, United States, designed by local architect Frank Lindsey. Built 1902-1906 as a private residence, since the late 1940s it has been part of the campus of SUNY Orange. This building is now known as Morrison Hall, after the last private owner, and houses the college's main administrative offices. A nearby service complex has also been kept and is used for classrooms and other college functions.

Westland Mansion was the home of Grover Cleveland, the 22nd and 24th President of the United States, from his retirement in 1897 until his death in 1908. The house is located in the historic district of Princeton, New Jersey, and is a National Historic Landmark also known as the Grover Cleveland Home.

Churche's Mansion is a timber-framed, black-and-white Elizabethan mansion house at the eastern end of Hospital Street in Nantwich, Cheshire, England. The Grade I listed building dates from 1577, and is one of the very few to have survived the Great Fire of Nantwich in 1583.

The Marathon County Historical Museum is museum located in Wausau, Marathon County, Wisconsin, United States. It is located in the Cyrus Carpenter Yawkey House, a house listed on the National Register of Historic Places in 1974. The house is a significant example of Classical Revival architecture.

Claymont Court, or simply Claymont, is a Georgian-style brick mansion, the grandest of several built near Charles Town, West Virginia for members of the Washington family. The current "Big House" was built in 1840 for Bushrod Corbin Washington, nephew of Supreme Court justice Bushrod Washington and grand-nephew of George Washington, to replace the 1820 main house on his plantation that burned in 1838.

The Belmont County Victorian Mansion Museum is located at 532 North Chestnut Street in Barnesville, Ohio. The mansion's construction began in 1888 and was completed in 1893. A gazebo was added to the property in the 90's and is a popular place for many weddings.

The Bayne–Fowle House is a historic house located at 811 Prince Street in Alexandria, Virginia, United States. It was added to the National Register of Historic Places on November 6, 1986. The Bayne–Fowle House is a masonry townhouse built in 1854 for William Bayne, an Alexandria-based commission merchant. It is noted for its fine mid-Victorian interiors and elaborate plasterwork. During the American Civil War the house was occupied by Northern troops and subsequently confiscated by the Federal government and converted briefly into a military hospital. Since 1871 it has been a private residence.

The Clemuel Ricketts Mansion is a Georgian-style house made of sandstone, built in 1852 or 1855 on the shore of Ganoga Lake in Colley Township, Sullivan County, Pennsylvania in the United States. It was home to several generations of the Ricketts family, including R. Bruce Ricketts and William Reynolds Ricketts. Originally built as a hunting lodge, it was also a tavern and post office, and served as part of a hotel for much of the 19th century.

The George W. Frank House is a historic mansion located in Kearney, Nebraska, United States. The house was built in 1889 by George W. Frank. Since 1971 the property has been owned by Kearney State College, now the University of Nebraska at Kearney. The university now operates the home as The G.W. Frank Museum of History and Culture. In 1973, the house was placed on the National Register of Historic Places.

Redwood Cottage is a Queen Anne-styled mansion built in 1885 as a summer cottage in Lake Geneva, Wisconsin. Later it served as a sanitarium and later as a hotel. In 1984 the house was listed on the National Register of Historic Places.

Rockton is a heritage-listed villa at Rockton Street, Newtown, City of Ipswich, Queensland, Australia. It was built from 1855 onwards. It was added to the Queensland Heritage Register on 21 October 1992.

The Meeker Mansion is a historic house in Puyallup, Washington, United States. It is the second of two homes in the city which were resided in by Oregon Trail pioneer Ezra Meeker, the first one being a cabin on the homestead claim which Meeker purchased from Jerry Stilly in 1862. This was a one-room, 8 by 16 feet square cabin to which Meeker added a second room, doubling its size. After the move to the mansion, Meeker donated the cabin site to the city, which they turned into Pioneer Park. The wooden cabin disappeared over time. Several steel and concrete pillars outline the dimensions of the original cabin. The ivy vine, originally planted by Eliza Jane Meeker and her daughter Ella, now covers the pillars where the original cabin once stood. A statue of Ezra Meeker was placed in the park and dedicated on September 14, 1926.

The Charles W. Goodyear House is located at 888 Delaware Avenue in Buffalo, New York, part of the Delaware Avenue Historic District, a federally designated historic district listed on the National Register of Historic Places since 1974. The Châteauesque house was designed by prominent Buffalo architect Edward Green, of the Buffalo architecture firm Green & Wicks, and was completed in 1903 at a cost of $500,000. The home was built for Charles and Ella Goodyear. Goodyear was a founder and head of several companies including the Buffalo and Susquehanna Railroad, Great Southern Lumber Company, and the New Orleans Great Northern Railroad Company, as well as a director of Marine National Bank, and General Railway Signal.
Maidment is an English-language surname. Notable people with the name include:

The Knox Mansion is a historic residence of the Seymour H. Knox I family at 1035 Delaware Avenue in Buffalo, New York. Knox resided in the home from 1904 until his death on May 16, 1915 at age 54.






















