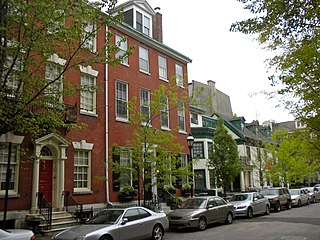
Washington Square West is a neighborhood in Center City, Philadelphia, Pennsylvania, United States. The neighborhood roughly corresponds to the area between 7th and Broad Streets and between Chestnut and South Streets, bordering on the Independence Mall tourist area directly northeast, Market East to the north, Old City and Society Hill to the East, Bella Vista directly south, Hawthorne to the southwest, and mid-town Philadelphia and Rittenhouse Square to the west. The area takes its name from Washington Square, a historic urban park in the northeastern corner of the neighborhood. In addition to being a desirable residential community, it is considered a hip, trendy neighborhood that offers a diverse array of shops, restaurants, and coffee houses. Washington Square West contains many gay-friendly establishments, especially in the gay village area of the neighborhood commonly known as the Gayborhood, which hosts annual events celebrating LGBT culture in Philadelphia, including OutFest.

Redevelopment is any new construction on a site that has pre-existing uses. It represents a process of land development uses to revitalize the physical, economic and social fabric of urban space.
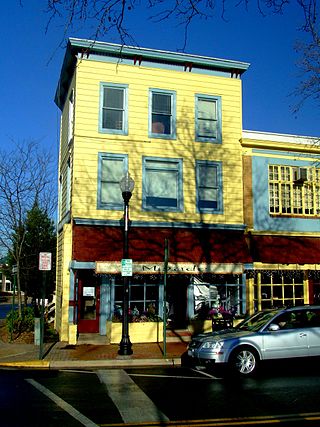
Commercial property, also called commercial real estate, investment property or income property, is real estate intended to generate a profit, either from capital gains or rental income. Commercial property includes office buildings, medical centers, hotels, malls, retail stores, multifamily housing buildings, farm land, warehouses, and garages. In many U.S. states, residential property containing more than a certain number of units qualifies as commercial property for borrowing and tax purposes.

Forest City Realty Trust, Inc., formerly Forest City Enterprises, was a real estate investment trust that invested in office buildings, shopping centers and apartments in Boston, Chicago, Dallas, Denver, Los Angeles, Philadelphia, and the greater metropolitan areas of New York City, San Francisco and Washington, D.C. The company was organized in Maryland with its headquarters in Cleveland, Ohio. As of December 31, 2017, the company owned 29 office buildings, 29 shopping centers, and 78 apartment complexes. On December 7, 2018, the company was acquired by Brookfield Asset Management.

The Wilson Building is an historic 8-story building in the Main Street district of downtown Dallas, Texas. The building was completed in 1904 and patterned after the Palais Garnier in Paris, France. The historic structure fronts Main Street on the south, Ervay Street on the east, and Elm Street on the north. The Wilson building was the tallest structure in Dallas from 1904–1909 and was considered the premier commercial structure west of the Mississippi. The Wilson Building is situated across from the flagship Neiman Marcus Building and is adjacent to the Mercantile National Bank Building.
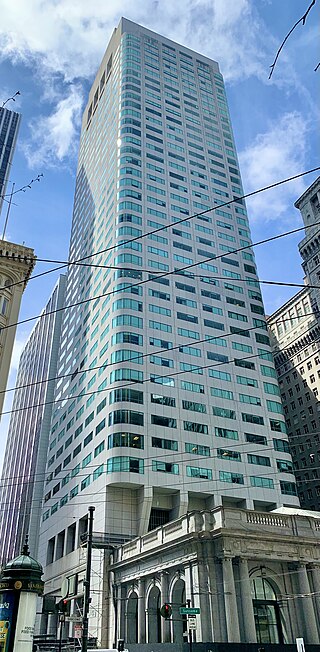
One Sansome Street, also known as Citigroup Center, is an office skyscraper located at the intersection of Sutter and Sansome Streets in the Financial District of San Francisco, California, United States, near Market Street. The 168 m (551 ft), 41 floor, 587,473 sq ft (54,578.0 m2) office tower was completed in 1984.

FlatIron Crossing is an enclosed shopping mall in Broomfield, Colorado anchored by Macy's, Dillard's, and Dick's Sporting Goods. An outdoor lifestyle center, named FlatIron Village; extends out of the mall's southern side and is anchored by a 14-screen AMC Theatres cinema and several restaurants. Other stores at the mall include Crate & Barrel, White House Black Market, Cotton On, Williams Sonoma, Apple, Pottery Barn, and MAC Cosmetics.
CitiApartments was one of the largest real estate companies in San Francisco, California, which at its peak owned and managed more than 300 buildings directly and through a number of affiliates. In recent years the companies suffered a financial downturn, and have been the subject of intense criticism and litigation for allegedly illegal business practices as a residential landlord.

The PNC Bank Building is a high-rise office building located in the Market West neighborhood of Center City, Philadelphia. Constructed in 1983, it is 491 feet in height and has 39 stories. It houses offices for PNC Financial Services. It was constructed on the site of the Fox Theatre and the Stanley/Stanton/Milgram Theatre.
Peninsula Town Center is an open air mixed-use development located in the Coliseum Central Business improvement district of Hampton, Virginia in the Hampton Roads region. The Town Center is located on the site of the original Coliseum Mall, an enclosed facility constructed in 1973 by Mall Properties Inc. of New York, its only owner. At 991,000-square feet, Peninsula Town Center is the largest redevelopment project in Hampton's history. Mall Properties has teamed with Steiner + Associates, which developed Easton Town Center in Columbus; Zona Rosa in Kansas City; The Greene Town Center near Dayton; and Bayshore Town Center near Milwaukee to create Peninsula Town Center.

Cira Centre South is a complex of two skyscrapers in the University City district of Philadelphia, Pennsylvania, directly across the Schuylkill River from Center City, Philadelphia. The complex is between Walnut Street and Chestnut Street south of 30th Street Station and the Old Post Office Building.

The Carousel Mall, also known as Central City Mall, was a mixed-use two-story shopping mall located in San Bernardino, California, along the city's former main downtown street.

Hines Interests Limited Partnership is a privately held company that invests in and develops real estate.

55 Hudson Yards is a skyscraper in Hudson Yards, Manhattan, New York City, just outside the Hudson Yards Redevelopment Project. It and 50 Hudson Yards will add a combined 4 million square feet (370,000 m2) of space to the Hudson Yards project, even though the two buildings are located outside the redevelopment site itself.

770 Broadway is a 1,200,000-square-foot (110,000 m2) landmarked mixed-use commercial office building in NoHo, Manhattan, in Lower Manhattan, New York City, occupying an entire square block between 9th Street on the north, Fourth Avenue to the east, 8th Street to the south, and Broadway to the west. The building is owned and managed by Vornado Realty Trust. It was completed in 1907 and renovated in 2000 per a design by Hugh Hardy.
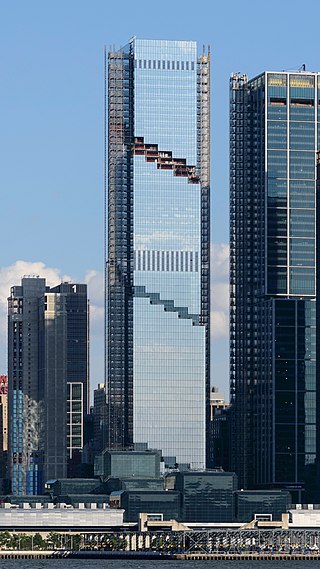
The Spiral, also known as 66 Hudson Boulevard, is a 66-floor, 1,031-foot (314 m) skyscraper with 2.85 million square feet (265,000 m2), on 34th Street between Hudson Boulevard and Tenth Avenue in Hudson Yards, Manhattan, New York City. It was developed by Tishman Speyer, constructed by Turner Construction, and opened in 2023.
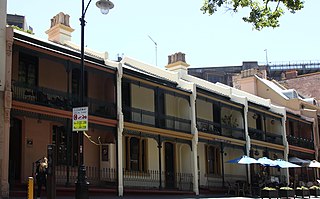
The Sergeant Major's Row are heritage-listed former terrace houses and now shops and offices. They are located in a row at 33–41 George Street in the inner city Sydney suburb of The Rocks in the City of Sydney local government area of New South Wales, Australia. The row was built in 1881. It is also known as Sergeant Majors Row (terrace) and Major's. The property is owned by Property NSW, an agency of the Government of New South Wales. It was added to the New South Wales State Heritage Register on 10 May 2002.
Louis Kestenbaum is an American real estate developer who is the founder and chairman of New York City-based Fortis Property Group.
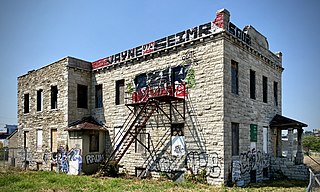
Wheatley-Provident Hospital is a historic site at 1826 Forest Avenue in the 18th and Vine District of Kansas City, Missouri. It was founded in 1902 and became Kansas City's first hospital for Black people.
The HELIX Health + Life Science Exchange, originally called The Hub for the New Jersey Innovation and Technology Hub, is a research, business incubator and innovation center under construction in New Brunswick, New Jersey, which itself is called The Hub City. It is planned to contain three buildings: H-1, H-2, and H-3.




















