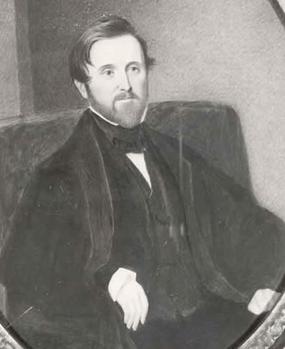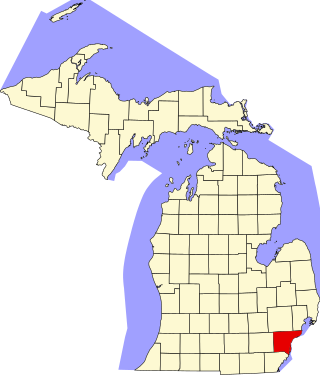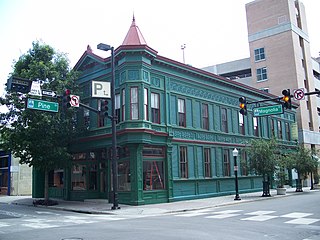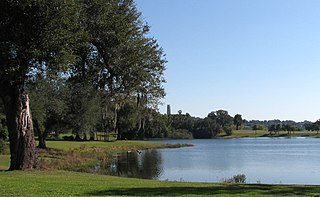
Alexander Jackson Davis was an American architect known particularly for his association with the Gothic Revival style.

This is a list of the National Register of Historic Places listings in Wayne County, Michigan.

The Thomas Center, formerly known as Hotel Thomas and Sunkist Villa, is an historic building in Gainesville, Florida, United States. It was built starting in 1910 in the Classical Revival style by noted Atlanta-based architect, William Augustus Edwards, designer of academic buildings at 12 institutions in Georgia, South Carolina and Florida, including the original University of Florida campus, as well as a dozen or more county courthouses in those states plus other building and houses,

For the Rogers Building in Toronto Canada see, Rogers Building (Canada)

Meadow Marsh, which has also been known as the Luther F. Tilden House and as the Luther W. Tilden House, is a historic home in Winter Garden, Florida, United States that is listed on the U.S. National Register of Historic Places (NRHP). It is located at 940 Tildenville School Road. The neighborhood it is located in is known as Tildenville, an unincorporated village.

The L. L. Stine House, or L.L. Stein House, is a historic house in Woodward, Oklahoma.

The Orange County Regional History Center is a private non-profit history museum located in downtown Orlando, Florida, United States. Located in the historic Orange County Courthouse, the five-story museum consists of exhibits presenting local and regional history starting from 2,000 years ago.

Seton Hill Historic District is a historic district in Baltimore, Maryland. It was listed on the National Register of Historic Places in 1975.

The Whitney Avenue Historic District is a historic district in the East Rock neighborhood of New Haven, Connecticut. It is a 203-acre (82 ha) district which included 1,084 contributing buildings when it was listed on the National Register of Historic Places in 1989.
Frederick H. Trimble was an American architect in Central Florida from the early 1900s through the 1920s. He worked in the Colonial Revival, Spanish Colonial Revival and Prairie Style.
George Edward Krug was an American architect who practiced in Greater New York City, São Paulo, Brazil and Orlando, Florida.

William Lee Stoddart (1868–1940) was an architect who designed urban hotels in the Eastern United States. Although he was born in Tenafly, New Jersey, most of his commissions were in the South. He maintained offices in Atlanta and New York City.

There are 77 properties listed on the National Register of Historic Places in Albany, New York, United States. Six are additionally designated as National Historic Landmarks (NHLs), the most of any city in the state after New York City. Another 14 are historic districts, for which 20 of the listings are also contributing properties. Two properties, both buildings, that had been listed in the past but have since been demolished have been delisted; one building that is also no longer extant remains listed.

Mountain Lake is a private community and U.S. historic district north of the City of Lake Wales, Florida, United States, off the FL 17 Scenic Highway.

The Greenwich Avenue Historic District is a historic district representing the commercial and civic historical development of the downtown area of the town of Greenwich, Connecticut. The district was listed on the National Register of Historic Places on August 31, 1989. Included in the district is the Greenwich Municipal Center Historic District, which was listed on the National Register the year before for the classical revival style municipal buildings in the core of Downtown. Most of the commercial buildings in the district fall into three broad styles, reflecting the period in which they were built: Italianate, Georgian Revival, and Commercial style. The district is linear and runs north–south along the entire length of Greenwich Avenue, the main thoroughfare of Downtown Greenwich, between U.S. Route 1 and the New Haven Line railroad tracks.

Alfred Giles was a British architect who emigrated to the United States in 1873 at the age of 20. Many of the private homes and public buildings designed by Giles are on the National Register of Historic Places and have been designated Recorded Texas Historic Landmarks. Based in San Antonio, his buildings can be found predominantly in south Texas and northern Mexico. Giles is credited with "a profound influence on architecture in San Antonio."
John H. & Wilson C. Ely was a father and son architectural firm based in Newark, New Jersey responsible for some of the more prominent buildings built in the city in the early 20th century, many in the Classical Revival style.

Wilbur B. Talley was an architect in Florida. He worked in Jacksonville until the death of his wife Nellie and daughter Sarah, who were riding in a car hit by a train on December 21, 1919. After the accident, he moved to Lakeland, Florida where he continued working as an architect.

The architecture of Jacksonville is a combination of historic and modern styles reflecting the city's early position as a regional center of business. According to the National Trust for Historic Preservation, there are more buildings built before 1967 in Jacksonville than any other city in Florida, though few structures in the city center predate the Great Fire of 1901. Numerous buildings in the city have held state height records, dating as far back as 1902, and last holding a record in 1981.






















