
John Patrick Crichton-Stuart, 3rd Marquess of Bute, was a Scottish landed aristocrat, industrial magnate, antiquarian, scholar, philanthropist, and architectural patron.
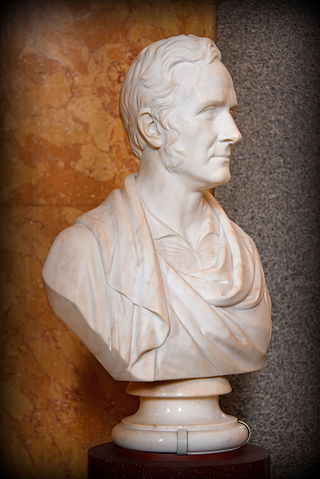
Sir Robert Smirke was an English architect, one of the leaders of Greek Revival architecture, though he also used other architectural styles. As an attached architect within the Office of Works, he designed several major public buildings, including the main block and façade of the British Museum and altered or repaired others. He was a pioneer in the use of structural iron and concrete foundations, and was highly respected for his accuracy and professionalism. His advice was often sought in architectural competitions and urban planning, especially later in his life.

Knightshayes Court is a Victorian country house near Tiverton, Devon, England, designed by William Burges for the Heathcoat-Amory family. Nikolaus Pevsner describes it as "an eloquent expression of High Victorian ideals in a country house of moderate size." The house is Grade I listed. The gardens are Grade II* listed in the National Register of Historic Parks and Gardens.

William Burges was an English architect and designer. Among the greatest of the Victorian art-architects, he sought in his work to escape from both nineteenth-century industrialisation and the Neoclassical architectural style and re-establish the architectural and social values of a utopian medieval England. Burges stands within the tradition of the Gothic Revival, his works echoing those of the Pre-Raphaelites and heralding those of the Arts and Crafts movement.
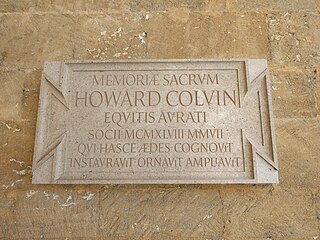
Sir Howard Montagu Colvin was a British architectural historian who produced two of the most outstanding works of scholarship in his field: A Biographical Dictionary of British Architects, 1600–1840 and The History of the King's Works.

The Tower House, 29 Melbury Road, is a late-Victorian townhouse in the Holland Park district of Kensington and Chelsea, London, built by the architect and designer William Burges as his home. Designed between 1875 and 1881, in the French Gothic Revival style, it was described by the architectural historian J. Mordaunt Crook as "the most complete example of a medieval secular interior produced by the Gothic Revival, and the last". The house is built of red brick, with Bath stone dressings and green roof slates from Cumbria, and has a distinctive cylindrical tower and conical roof. The ground floor contains a drawing room, a dining room and a library, while the first floor has two bedrooms and an armoury. Its exterior and the interior echo elements of Burges's earlier work, particularly Park House in Cardiff and Castell Coch. It was designated a Grade I listed building in 1949.

Park House, 20 Park Place, Cardiff, Wales, is a nineteenth century town house. It was built for John McConnochie, Chief Engineer to the Bute Docks, by the Gothic revivalist architect William Burges. It is a Grade I listed building. The architectural historian John Newman writes that the architectural style of the house "revolutionized Cardiff's domestic architecture," and Cadw considers the building "perhaps the most important 19th century house in Wales."
Alfred Burges (1796–1886) was a British civil engineer. He was apprenticed to the civil engineer James Walker, and in turn trained several other engineers including Sir Joseph Bazalgette.

The Animal Wall is a sculptured wall depicting 15 animals in the Castle Quarter of the city centre of Cardiff, Wales. It stands to the west of the entrance to Cardiff Castle, having been moved from its original position in front of the castle in the early 1930s. The design for the wall was conceived by William Burges, architect to the third Marquess of Bute, during Burges's reconstruction of the castle in the 1860s, but it was not executed until the late 1880s/early 1890s. This work, which included the original nine animal sculptures, all undertaken by Burges's favourite sculptor, Thomas Nicholls, was carried out under the direction of William Frame, who had previously assisted Burges at both Cardiff Castle and Castell Coch. When the wall was moved in the early 20th century, the fourth Marquess commissioned Alexander Carrick to carve a further six sculptures to sit on the extended wall which now fronted Bute Park. The Animal Wall is a Grade I listed structure.

Holy Trinity Church, Templebreedy is a parish church of the Church of Ireland close to Crosshaven, in County Cork, Ireland. It was designed by William Burges, who also designed Saint Fin Barre's Cathedral. The building opened in 1868 and remains an active parish church.

Charles Harry Ralph Handley-Read was an architectural writer and collector and the first serious 20th-century student of the work of William Burges, "a pioneer in Burges studies who was the first to assess the historical brilliance of Burges as gesamtkunstwerk architect and designer."
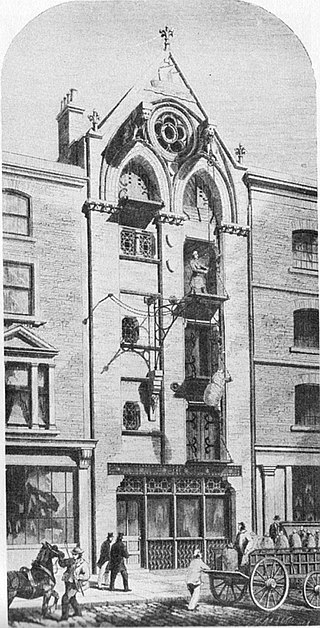
Skillbeck's Warehouse, formerly 46 Upper Thames Street, London, was a drysalter's warehouse constructed in 1866 by William Burges. Burges was commissioned by the Skilbeck Brothers to re-model an existing warehouse; the result was "hugely influential" representing "probably the most successful attempt ever made to unite the requirements of art and mercantile convenience."
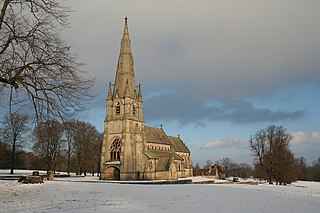
The Church of St Mary, Studley Royal, is a Victorian Gothic Revival church built in the Early English style by William Burges. It is located in the grounds of Studley Royal Park at Fountains Abbey, in North Yorkshire, England. Burges was commissioned by the 1st Marquess of Ripon to build the church as a memorial church to Frederick Grantham Vyner, his brother-in-law. It is one of two such churches, the other being the Church of Christ the Consoler at Skelton-on-Ure.

Carrigrohane is a village and civil parish situated on the south bank of the River Lee to the west of the city of Cork in Ireland. It is connected by the Carrigrohane Straight, 4 miles (6.4 km) west of Cork and is also in the northeastern part of Ballincollig. It contains St Peter's Church of the Resurrection. In 1837, it had a population of 1921 inhabitants. The civil parish is almost evenly split between the baronies of Muskerry East to the west and the Barony of Cork to the east.

The Great Bookcase is a large piece of painted furniture designed by the English architect and designer William Burges.

William John Blair, is an English historian, archaeologist, and academic, who specialises in Anglo-Saxon England. He is Emeritus Professor of Medieval History and Archaeology at the University of Oxford, and a Fellow of The Queen's College, Oxford. He gave the 2013 Ford Lectures at the University of Oxford.

From 1865 until his death in 1881 the Victorian architect William Burges undertook the reconstruction of Cardiff Castle for his patron, John Crichton-Stuart, 3rd Marquess of Bute. The rebuilding saw the creation of some of the most significant Victorian interiors in Britain.
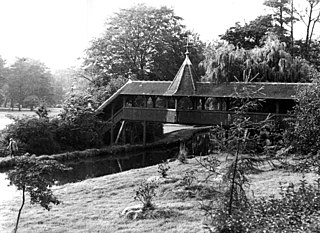
The Swiss Bridge at Cardiff Castle was built by the architect William Burges for John Crichton-Stuart, 3rd Marquess of Bute in 1873. Modelled on the Kapellbrücke in the Swiss city of Lucerne, it provided a link from the castle into Bute's private gardens which now form Bute Park. By the 1960s, the bridge had become dilapidated and it was demolished in 1963.

The Sabrina Fountain was designed by William Burges in 1858. Commemorating the legendary princess Hafren, who was drowned in the River Severn, Burges intended the fountain to stand in the city of Gloucester but it was never executed.


















