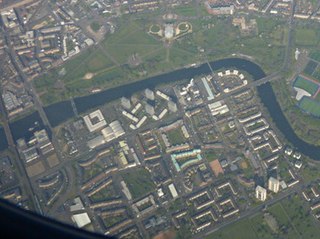
Hutchesontown is an inner-city area in Glasgow, Scotland. Mostly residential, it is situated directly south of the River Clyde and forms part of the wider historic Gorbals district, which is covered by the Southside Central ward under Glasgow City Council.

Crown Church is a parish church in Inverness in the Scottish Highlands, located at the junction of Midmills Road and Kingsmills Road near the city centre. The first minister (1899–1907) was the Reverend William Todd, renowned for his fervent evangelical preaching. Originally built for the Free Church of Scotland, the church buildings were completed in 1901. By this time the congregation had become part of the United Free Church of Scotland, which in turn united with the Church of Scotland in 1929, thus reuniting Scotland's largest Presbyterian denominations.

Woodside is a district in the Scottish city of Glasgow and also forms some of the most southern part of the much larger district of Maryhill. It is situated north of the River Clyde, between the River Kelvin and the Forth and Clyde Canal.
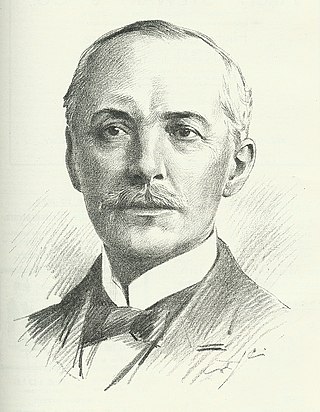
Sir John James Burnet was a Scottish Edwardian architect who was noted for a number of prominent buildings in Glasgow and London. He was the son of the architect John Burnet, and later went into partnership with his father, joining an architectural firm which would become an influential force in British Modern architecture in the 20th century.

John Belcher was an English architect, and president of the Royal Institute of British Architects.
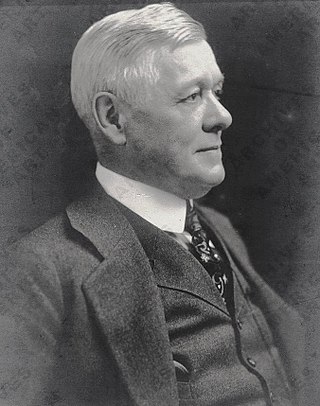
John Massey Rhind was a Scottish-American sculptor. Among Rhind's better known works is the marble statue of Dr. Crawford W. Long located in the National Statuary Hall Collection in Washington D.C. (1926).

Bradshaw Gass & Hope is an English architectural practice founded in 1862 by Jonas James Bradshaw. The style "Bradshaw Gass & Hope" was adopted after his death referring to the remaining partners John Bradshaw Gass and Arthur John Hope.
James Miller (1860–1947) was a Scottish architect, recognised for his commercial architecture in Glasgow and for his Scottish railway stations. Notable among these are the American-influenced Union Bank building at 110–20 St Vincent Street; his 1901–1905 extensions to Glasgow Central railway station; and Wemyss Bay railway station on the Firth of Clyde. His lengthy career resulted in a wide range of building types, and, with the assistance of skilled draughtsmen such as Richard M Gunn, he adapted his designs to changing tastes and new architectural materials and technologies.

John Rhind was an architect from Inverness, Scotland.

John Henry Price – more commonly referred to as Henry Price – was the first person to hold the office of 'City Architect' in Manchester Corporation's newly created City Architect's Department of 1902. He was responsible for a number of well known Manchester landmarks, and is credited with influencing the design of other buildings constructed during his tenure, such as Manchester Fire Station.
William Birnie Rhind RSA (1853–1933) was a Scottish sculptor.
Edwardian architecture is a Neo-Baroque architectural style that was popular in the British Empire during the Edwardian era (1901–1910). Architecture up to the year 1914 may also be included in this style.
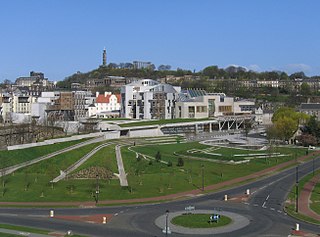
The architecture of Scotland includes all human building within the modern borders of Scotland, from the Neolithic era to the present day. The earliest surviving houses go back around 9500 years, and the first villages 6000 years: Skara Brae on the Mainland of Orkney being the earliest preserved example in Europe. Crannogs, roundhouses, each built on an artificial island, date from the Bronze Age and stone buildings called Atlantic roundhouses and larger earthwork hill forts from the Iron Age. The arrival of the Romans from about 71 AD led to the creation of forts like that at Trimontium, and a continuous fortification between the Firth of Forth and the Firth of Clyde known as the Antonine Wall, built in the second century AD. Beyond Roman influence, there is evidence of wheelhouses and underground souterrains. After the departure of the Romans there were a series of nucleated hill forts, often utilising major geographical features, as at Dunadd and Dunbarton.
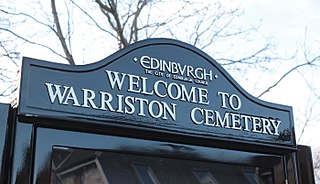
Warriston Cemetery is a cemetery in Edinburgh. It lies in Warriston, one of the northern suburbs of Edinburgh, Scotland. It was built by the then newly-formed Edinburgh Cemetery Company, and occupies around 14 acres (5.7 ha) of land on a slightly sloping site. It contains many tens of thousands of graves, including notable Victorian and Edwardian figures, the most eminent being the physician Sir James Young Simpson.

William Leiper FRIBA RSA (1839–1916) was a Scottish architect known particularly for his domestic architecture in and around the town of Helensburgh. In addition, he produced a small amount of fine ecclesiastical and commercial architecture in Glasgow and the Scottish Lowlands. He was also an accomplished watercolour artist, and from the late 1870s spent much spare time painting in oils and watercolours.

Albert Randolph Ross was an American architect. Born in Westfield, Massachusetts, he was a son of architect John W. Ross.

Architecture in modern Scotland encompasses all building in Scotland, between the beginning of the twentieth century and the present day. The most significant architect of the early twentieth century was Charles Rennie Mackintosh, who mixed elements of traditional Scottish architecture with contemporary movements. Estate house design declined in importance in the twentieth century. In the early decades of the century, traditional materials began to give way to cheaper modern ones. After the First World War, Modernism and the office block began to dominate building in the major cities and attempts began to improve the quality of urban housing for the poor, resulted in a massive programme of council house building. The Neo-Gothic style continued in to the twentieth century but the most common forms in this period were plain and massive Neo-Romanesque buildings.
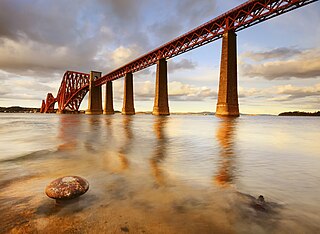
Architecture of Scotland in the Industrial Revolution includes all building in Scotland between the mid-eighteenth century and the end of the nineteenth century. During this period, the country underwent an economic and social transformation as a result of industrialisation, which was reflected in new architectural forms, techniques and scale of building. In the second half of the eighteenth century, Edinburgh was the focus of a classically inspired building boom that reflected the growing wealth and confidence of the capital. Housing often took the form of horizontally divided tenement flats. Some of the leading European architects during this period were Scottish, including Robert Adam and William Chambers.

Kirby, Petit & Green was an American architectural firm practicing in New York City, noted as the architects of Coney Island's Dreamland, among other major commissions. The three principals were architects Henry P. Kirby, John J. Petit, and James C. Green.
















