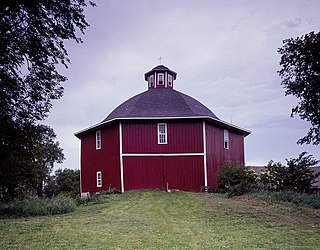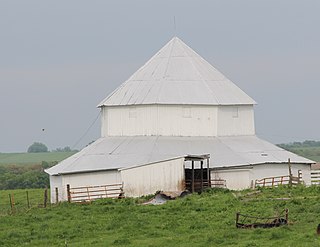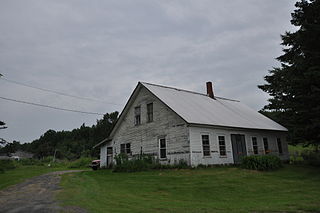
Imbrie Farm is an Italian Villa style home in Hillsboro, Oregon. It was built by Robert Imbrie and was a working farm for over a century. It was added to the National Register of Historic Places in 1977.

A round barn is a historic barn design that could be octagonal, polygonal, or circular in plan. Though round barns were not as popular as some other barn designs, their unique shape makes them noticeable. The years from 1880 to 1920 represent the height of round barn construction. Round barn construction in the United States can be divided into two overlapping eras. The first, the octagonal era, spanned from 1850 to 1900. The second, the true circular era, spanned from 1889 to 1936. The overlap meant that round barns of both types, polygonal and circular, were built during the latter part of the nineteenth century. Numerous round barns in the United States are listed on the National Register of Historic Places.
Tualatin Academy was a secondary school in the U.S. state of Oregon that eventually became Pacific University. Tualatin Academy also refers to the National Register of Historic Places-listed college building constructed in 1850 to house the academy, also known as Old College Hall. The building now serves as the Pacific University Museum, and is one of the oldest collegiate buildings in the western United States.
An octagon barn is a barn built in an octagonal shape, see Round barn § Octagonal.

The Langworthy House, also known as the Octagon House, is a historic building located in Dubuque, Iowa, United States. Built in 1856, it was designed by local architect John F. Rague for local politician Edward Langworthy. The two-story brick home features tall windows, a columned entry, and a windowed cupola. Langworthy and three of his brothers were among the first settlers in Dubuque. They were partners in a lead mine, helped to build the territorial road between Dubuque and Iowa City, they farmed, invested in real estate, and they owned a steamboat and a mercantile exchange. The house has been passed down through Langworthy's descendants. It was individually listed on the National Register of Historic Places in 1975, and it was included as a contributing property in the Langworthy Historic District in 2004.

The Kinney Octagon Barn was a historic agricultural building located just north of Burr Oak, Iowa, United States. Lorenzo Coffin was a stock breeder and the farm editor of the Fort Dodge Messenger. He is thought to have built the first round barn in Iowa in 1867. The modified hip roof and heavy timber construction of this barn, built in 1880, suggests that it was a Coffin-type octagon barn. It was added to the National Register of Historic Places on November 19, 1986. It has subsequently been torn down.

The Secrest Octagon Barn is a historic building located near Downey in rural Johnson County, Iowa, United States. It was constructed in 1883 by master builder George Frank Longerbean for Joshua Hunt Secrest as a hay barn-horse stable. The octagonal barn measures 80 feet (24 m) in diameter. It features red vertical siding and a sectional bell shaped roof that is supported by hand-laminated beams. The octagon-shaped cupola has the same roof shape as the barn. It was listed on the National Register of Historic Places in 1974.

The Roberts Octagon Barn built in 1883 is an historic octagonal barn located on CR W62 near Sharon Center, Johnson County, Iowa. On June 30, 1986, it was added to the National Register of Historic Places.

Lookingglass is an unincorporated community and census-designated place in the Lookingglass Valley of Douglas County, Oregon, United States, about 9 miles (14 km) southwest of Roseburg. As of the 2010 census it had a population of 855. Lookingglass is considered a suburb of Roseburg.

The Grimes Octagon Barn is an historic building located near West Union in rural Fayette County, Iowa, United States. It was built by Joe Butler in 1880 for M.W. Grimes. The building is an octagon that measures 65 feet (20 m) in diameter. It is one of 14 known 19th-century octagon barns that still exist on an Iowa farm. The barn features red metal siding, a roof composed of wedge-shaped sections and a hay dormer. The sectional roof marks it as a Stewart type that was named for the New York farmer and agricultural editor Elliott W. Stewart, who designed the prototype in 1874. The barn has been listed on the National Register of Historic Places since 1986.
The Octagon Round Barn, Indian Creek Township is a historic building located near Iowa Center in rural Story County, Iowa, United States. It was built in around 1880 as a dairy barn. The octagon-shaped building measures 50 feet (15 m) in diameter. The modified hip roof, heavy timber framing, rectangular interior plan, and general purpose use marks this as a design influenced by Lorenzo S. Coffin, who built the first round barn in Iowa. It has been listed on the National Register of Historic Places since 1986. The barn has deteriorated significantly and it is essentially a pile of wood now.

The Harnsberger Octagonal Barn, also known the Mt. Meridian Octagonal Barn, is located near Grottoes, Virginia. Built about 1867, the barn is possibly the only example of such a barn in Virginia, as the building style was more popular in the expanding midwestern United States in the immediate post-American Civil War era than in economically depressed Virginia. The octagonal style was popularized in 1853 by A Home For All, or the Gravel Wall and Octagon Mode of Building by Orson Squire Fowler.

The Wimer Bridge is a covered bridge over Evans Creek in Jackson County in the U.S. state of Oregon. The version that was listed on the National Register of Historic Places, was built in 1927. This structure, 85 feet (26 m) long, carried East Evans Creek County Road over the creek in the rural community of Wimer. The creek is a tributary of the Rogue River, which it joins at the small city of Rogue River.

J. F. Roberts Octagonal Barn, also known as the Clark Octagonal Barn, is a historic octagon barn located near Rea, Andrew County, Missouri, United States. It was built about 1900, and is a two-story, octagonal wood-frame structure constructed of interior post and beam framing. The central section is topped by an eight-sided hipped roof.

The Harlie Whitcomb Farm is a historic farm property on George Street in Orange, Vermont. The property, which includes a pre-1869 farmhouse, was listed on the National Register of Historic Places in 1979, because the 10-acre (4.0 ha) property also included an octagonal three-story barn, one of a very few known in the state. The barn has since been demolished.

Bernard's Ferry is a historic site located on the Snake River north of Murphy off State Highway 78 in Owyhee County, Idaho.
Wimer is a surname. Notable people with the surname include:















