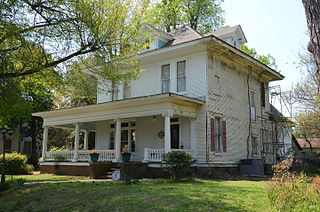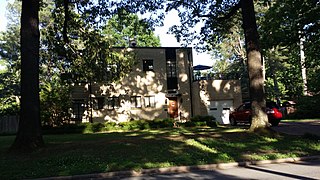
The Williamson House is a historic house at 325 Fairfax Street in Little Rock, Arkansas. It is a two-story wood frame structure, with a gabled roof, clapboarded exterior, and brick foundation. Its roof has exposed rafter ends in the Craftsman style, and a wraparound porch supported by simple square columns. The projecting entry porch has a gable with decorative false half-timbering, and is supported by grouped columns. The house was designed by Little Rock architect Theodore Sanders and was built about 1911. Photos of the house were used in promotional materials for the subdivision in which it is located.

The Jewel Box is a greenhouse located in Forest Park, St. Louis, Missouri. It now serves as a public horticultural facility and is listed on the National Register of Historic Places (NRHP).

The Baer House is a historic house located at 1010 Rock Street in Little Rock, Arkansas.

The Dean House is a historic house off U.S. Route 165 in Portland, Arkansas. The 1.5 story house was designed by architect Charles L. Thompson and built c. 1910. Stylistically, it is a Louisiana Raised Cottage, a simple rectangular shape mounted in a foundation with brick piers. The roof extends over a wraparound porch, which is supported by Tuscan columns. The roof is pierced by a pair of gabled dormers that are decorated with fish-scale shingles.

The Clark House is a historic house at 1324 South Main Street in Malvern, Arkansas. It is a 1-1/2 story wood frame structure, roughly rectangular in plan, with a side gable roof, projecting front-facing cross-gable sections on the left side, and a hip-roofed porch extending to the right. The roof extends over a recessed porch, with exposed rafter ends and brick pier supports. It was built in 1916 in Bungalow/Craftsman style to a design by architect Charles L. Thompson.

The Croxson House is a historic house at 1901 Gaines Street in Little Rock, Arkansas. It is a two-story frame structure, with a side gambrel roof that has wide shed-roof dormers, and clapboard siding. A porch extends across the front, supported by heavy Tuscan columns, with brackets lining its eave. The house was built in 1908 to a design by the noted Arkansas architect Charles L. Thompson. It is well-preserved example of Thompson's Dutch Colonial designs.

The Darragh House is a historic house at 2412 Broadway in Little Rock, Arkansas. It is a 1-1/2 story frame structure, its exterior finished in brick and stucco, with a side gable roof pierced by broad shed-roof dormers, giving it a Dutch Colonial feel. The roof hangs over a recessed porch, supported by oversized Tuscan columns. Built about 1916, the house is a distinctive local example of the work of noted Arkansas architect Charles L. Thompson.

The Davis House is a historic house at 212 Fulton Street in Clarksville, Arkansas. It is a 2-1/2 story wood frame American Foursquare structure, with a hip roof, weatherboard siding, and a foundation of rusticated concrete blocks. The roof has flared eaves with exposed rafter ends, and a front-facing dormer with a Flemish-style gable. The porch extends across the front and curves around to the side, supported by Tuscan columns. The house was built about 1905 to a design by noted Arkansas architect Charles L. Thompson.

The Clarence Frauenthal House is a historic house at 210 North Broadway in Heber Springs, Arkansas. Clarence was a son of Heber Springs founder, Max Frauenthal. It is a single-story wood frame structure, with a gabled roof, redwood siding, and a sandstone foundation. The main roof has its gable to the front, with a number of side gables, one of which extends to a flat-roofed porte-cochere on the right, another, extends one roof face forward over the front entry porch, and a third covers a projecting side ell. The front porch is supported by square posts, and shows exposed rafters. The house was built in 1914, and is Heber Springs' best example of Craftsman architecture. The house was listed on the U.S. National Register of Historic Places in 1993. Upon the dealth of Clarence's son Julian, the home was sold to the Cleburne County Historical Society; in 2017 the Historical Society sold the home to Clarence's grandson Max Don.

The Kittrell House is a historic house at 1103 Hickory Street in Texarkana, Arkansas. It is a two-story Foursquare wood-frame house with a hipped roof, set on a high brick foundation and covered with a hip roof. It sits on a terraced corner lot, raised above the sidewalk level by a low wall. A full-width single-story porch extends across the main facade, supported by Ionic columns and with a balustrade of urn-shaped balusters. The house was designed by Charles L. Thompson, a noted Arkansas architect, and built c. 1900-10.

The Jewel Bain House Number 2 is a historic house at 3601 South Cherry Street in Pine Bluff, Arkansas. It is a roughly cubic brick structure, two stories in height, covered by a hip roof. The brick walls are accented with carrara glass. A carport extends from the main block to the south, and a single-story ell extends south. Built in 1937, the house was the second of four houses designed by [Jewel Bain]] for her family. It is rare within the state as an excellent example of a residential application of the Moderne style of architecture.

The Johnson House is a historic house at 514 East 8th Street in Little Rock, Arkansas. It is a 2-1/2 story American Foursquare style house, with a flared hip roof and weatherboard siding. Its front facade is covered by a single-story modillioned shed-roof porch, supported by Ionic columns. Built about 1900, it is one of a group of three similar rental houses on the street by Charles L. Thompson, a noted Arkansas architect.

The Johnson House is a historic house at 518 East 8th Street in Little Rock, Arkansas. It is a 2-1/2 story American Foursquare style house, with a flared hip roof and weatherboard siding. Its front facade is covered by a single-story porch, supported by Tuscan columns, and the main roof eave features decorative brackets. A two-story polygonal bay projects on the right side of the front facade. Built about 1900, it is one of a group of three similar rental houses on the street by Charles L. Thompson, a noted Arkansas architect.

The Matthews-Dillon House is a historic house at 701 Skyline Drive in North Little Rock, Arkansas. It is a 2-1/2 story brick building, with a steeply pitched gable roof in a saltbox profile. The roof is continued over a small front porch, with flush-set chimneys to its left and a gabled projection to its right. The house was built in 1928 by the Justin Matthews Company, to a design by company architect Frank Carmean. The house is locally unusual for its evocation of colonial New England architectural style, executed as a brick variant of medieval English architecture.

The Matthews-MacFayden House is a historic house at 206 Dooley Road in North Little Rock, Arkansas. It is a two-story brick structure, with gable-on-hip roof, and a projecting single-story gable-roofed section on the right side of the front. Decoratively corbelled brick chimneys rise at the center of the main roof, and a projecting wood-framed oriel window adds a distinctive touch to the front. The house was built in 1930 by developer Justin Matthews as part of his Edgemont development, and was designed by his company architect, Frank Carmean. It is a picturesque example of English Revival architecture.

The Sam and Shirley Strauss House is a historic house at 4 Sunset Drive in Cammack Village, Arkansas. It is a single story structure built out of a combination of brick and wood, with a broad shallow-pitch sloping roof. The roof extends on the east side to cover an open carport. At one point in the roof there is a gap, originally made for a tree standing on the property at the time of the house's construction. The exterior is clad in vertical redwood siding, with a variety of window configurations. The house, designed by Little Rock architect Noland Blass, Jr., and built in 1963-64, is an excellent regional example of Mid-Century Modern architecture.

The Vaughan House is a historic house at 2201 Broadway in central Little Rock, Arkansas. It is a 2-1/2 story wood frame structure, with a gabled roof, clapboard siding, and a high brick foundation. A single-story porch extends across its front, supported by square posts set on stone piers. Gabled dormers in the roof feature false half-timbering above the windows. Most of the building's windows are diamond-paned casement windows in the Craftsman style. The house was built about 1910 to a design by the noted Arkansas architect Charles L. Thompson.

The Johnson-Portis House is a historic house at 400 Avalon Street in West Memphis, Arkansas. Built 1936-38, it is a prominent local example of Tudor Revival architecture, designed by architects George Mahan Jr. and Everett Woods. It has a steeply pitched roof with half-timbered gables, and small-paned windows, all hallmarks of the style, and is set on an estate property landscaped by Highberger and Park. The property was developed for J.C. Johnson, a local judge.

The Warren Segraves House is a historic house at 217 Oklahoma Way in Fayetteville, Arkansas. It is a two-story structure, finished in vertical board siding and brick. Its street-facing east facade has small windows, while the western facade is almost all glass, providing magnificent views over the valley to the west. The house was built in 1959 to a design by Arkansas architect Warren Segraves for his family's use, and is a good example of Mid-Century Modern residential architecture. Its most distinctive features are a series of diamond-shaped panels that give the roof an accordion shape.

The Dr. Charles H. Kennedy House is a historic house at 6 Edenwood Lane in North Little Rock, Arkansas. It is a single story steel frame structure, organized as three hexagonal pods joined by linear sections. The pods divide the house's functional spaces: one is for public living spaces and amenities, including the kitchen, living room, and dining area, one has the master bedroom suite, and one has a guest space and playroom. The exterior is clad in a combination of brick veneer and vertical board siding, and the roof is flat except for the pods, which have pyramidal roofs. The house was built in 1964 to a design by noted Arkansas architect Warren Segraves.
























