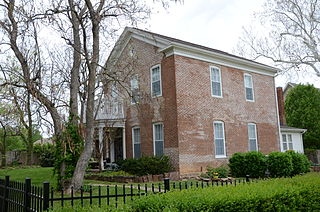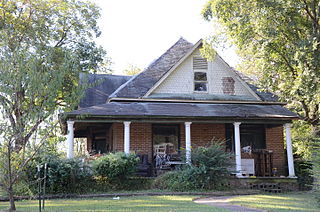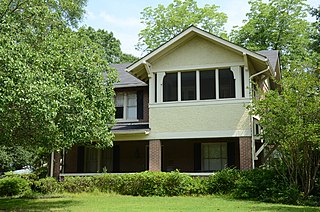
The Cornish House is a historic house at 1800 Arch Street in Little Rock, Arkansas. It is a 2-1/2 story brick structure, with a side gable roof, and a project center gable at the front, sheltering a porch with granite balustrade and posts. A porte-cochere extends north of the building, and a sunroom south. The house was built in 1917 to a designed by noted Arkansas architect Theodore Sanders, and is a well-preserved local example of Tudor Revival architecture.

The Clark House is a historic house at 1324 South Main Street in Malvern, Arkansas. It is a 1-1/2 story wood frame structure, roughly rectangular in plan, with a side gable roof, projecting front-facing cross-gable sections on the left side, and a hip-roofed porch extending to the right. The roof extends over a recessed porch, with exposed rafter ends and brick pier supports. It was built in 1916 in Bungalow/Craftsman style to a design by architect Charles L. Thompson.

The England House is a historic house at 2121 Arch Street in Little Rock, Arkansas. It is broad two story brick building, capped by a hip roof with gabled dormers. The main facade has a porch extending across its facade, supported by large brick piers. Its basic form is reminiscent of the Prairie School of design, but the house has Classical elements, including its south side porch, which is supported by large Tuscan columns. The house was built in 1914 to a design by architect Charles L. Thompson.

The Shoppach House is a historic house at 508 North Main Street in Benton, Arkansas. Its front section is a brick structure, 1-1/2 stories in height, from which a single-story wood frame ell extends to the rear. The house was built in 1852 by John Shoppach, and was the first brick house in Saline County. Shoppach's original plan called for the brick section to be organized similar to a typical dogtrot, with a central breezeway flanked by two rooms. The house was occupied by five generations of the Shoppach family.

The Drane House was a historic house at 1004 South First Street in Rogers, Arkansas. It was a 1-1/2 story brick I-house, three bays wide, with a side gable roof. A single-story porch extended across its front facade, supported by wooden box columns and topped by an open balustraded porch. The upper porch was accessed by a centered doorway which has a small gable above. Built c. 1890, it was a rare brick building from the first decade of Rogers' settlement.

The Duckworth-Williams House is a historic house at 103 South College Street in Siloam Springs, Arkansas. It is a two-story stuccoed brick building, with a side gable roof that has a wide shed-roof dormer on the front. The roof extends across the front porch, which is supported by four stuccoed brick columns. The side walls of the house have half-timbered stucco finish. Built c. 1910, this is the only Tudor Revival house in Siloam Springs.

The Maxwell-Sweet House is a historic house at 114 South College in Siloam Springs, Arkansas. It is a two-story brick structure, roughly square in shape with a projecting front section. It has a tile hip roof with extended eaves, and a porch that wraps around the front project, supported by brick piers with concrete capitals. The house was built in 1921 by a prominent local banker, who lost both his business and house in 1928. The property includes a period garage and carriage barn.

The Jackson House is a historic house at 1617 North Jordan Lane in Fayetteville, Arkansas. It is a 2-1/2 story L-shaped brick building, three bays wide, with a cross gable roof and a single-story ell extending to the north. A single-story portico shelters the main entrance of the south-facing facade, supported by two square columns, with a balustrade above. A small round window is located in the gable end of the main facade. The east elevation (which faces the street, has two segmented-arch windows on each level. The house was built in 1866 by Columbus Jackson, whose family lineage is said to include President Andrew Jackson.

The Green Booth House is a historic house at South Pecan Street and West Center Avenue in Searcy, Arkansas. It is a single-story brick structure, with a broad gabled roof, and a wraparound front porch that extends to a carport on the left. A gabled dormer projects from the center of the front roof slope, and the porch is supported by tapered columns set on brick piers. Built c. 1925, the house is a fine example of the area's second phase of Craftsman architecture.

The Hassell House is a historic house at South Elm and West Woodruff Streets in Searcy, Arkansas. It is a 1-1/2 story brick structure, with a hip roof that slopes down to gable sections. A porch extends around the main (north-facing) elevation to the east side, with Doric columns supporting it. Built about 1910, it is a rare surviving example in the town of a brick house from this period.

The Bush-Dubisson House is a historic house at 1500 South Ringo Street in Little Rock, Arkansas. It is a two-story masonry structure, built out of red brick with a tile roof. It has classical Prairie School features, including a broad hip roof with extended eaves, a single-story porch, part of which is open and part is topped by a balcony supported by large brick piers. It was built in 1925 for Aldridge Bush, a prominent local African-American businessman, and was owned for many years by another, Daniel J. Dubisson. It was designed by S.E. Wiggin, a local African-American contractor.

The Fox House is a historic house at 1303 South Olive Street in Pine Bluff, Arkansas. It is a two-story frame structure, its exterior finished in a variety of materials, with a tiled hip roof. The walls have a typical Craftsman-style variety of materials, including brick, stone, and stuccoed half-timbering. A gable-roofed entrance portico projects from the front, supported by brick piers and featuring extended eaves and large brackets. The house was designed by Theodore Sanders and built c. 1910.

The Howson House is a historic house at 1700 South Olive Street in Pine Bluff, Arkansas. It is a 2-1/2 story structure, faced in brick on the first floor and half-timbered stucco on the second. A single-story porch extends across the main facade, supported by square brick piers, with exposed rafter ends in the shed roof. The house was designed by the noted Arkansas firm of Thompson & Harding, and was built in 1918.

The Nichol House is a historic house at 205 Park Place in Pine Bluff, Arkansas. It is a two-story wood frame structure, its exterior finished in a combination of brick veneer and stucco. A single-story shed-roofed porch extends across the front, supported by brick piers, with a second-story enclosed porch above the right side. Gable ends feature large Craftsman brackets and exposed rafter ends. The house was designed by Charles L. Thompson and was built in 1916 for a local banker.

The Leiper-Scott House is a historic house at 312 South Pulaski Street in Little Rock, Arkansas. It is a single-story brick structure, with a hip roof adorned with gabled and hipped projections and dormers in an asymmetrical style typical of the Queen Anne period. A porch extends across part of the front around to the side, supported by Tuscan columns mounted on brick piers, with a balustrade between them. The house was built in 1902 for Eric Leiper, owner of a local brickyard, and is locally unusual as a relatively modestly-scaled house built in brick.

The Temple House is a historic house at 1702 South Oak Street in Pine Bluff, Arkansas. It is a two-story brown brick structure, with a low-pitch hip roof and broad eaves typical of the Prairie School of architecture. A single-story flat-roof porch extends across the front, continuing to a form a porte-cochere to the left, with brick piers and low brick wall with stone coping. The house was built c. 1910 to a design by the architectural firm of Theo Sanders.

The Emmett McDonald House is a historic house in rural White County, Arkansas. It is located southeast of McRae, east of the junction of South Grand Avenue and Gammill Road. It is a 1-1/2 story vernacular wood frame structure, with a tall gabled roof and novelty siding. A gabled porch extends across the front, supported by box columns on brick piers. It was built about 1935, and is one of the few surviving houses from that time period in the county.

The Scott-Davis House is a historic house in rural White County, Arkansas. It is located south of the small community of Romance, on the south side of Blackjack Mountain Road, west of its junction with Wayne Walker Road. In appearance it is a 1-1/2 story double pile structure, with a gabled and hipped roof, and a brick foundation. At its core is a dogtrot built out of logs c. 1869, which was extended to achieve its present appearance in 1905.

The Dr. James House was a historic house at West Center and South Gum Streets in Searcy, Arkansas. It was a two-story brick building, with a gabled roof and a brick foundation. A shed-roofed porch extended around its front and side, supported by square posts. It was built about 1880, and was one of a modest number of houses surviving in the city from that period when it was listed on the National Register of Historic Places in 1991. The house has been reported as demolished to the Arkansas Historic Preservation Program, and is in the process of being delisted.

The Jewel Bain House Number 4 is a historic house at 27 Longmeadow in Pine Bluff, Arkansas. It is a U-shaped single-story brick structure, with sections covered by separately hipped roofs that have extended eaves with exposed rafter tails. The roof is covered with distinctive tiles imported from Japan. Some windows are covered by wooden Japanese screens. The house was built about 1965, designed by architect Jewel Bain, one of the few female architects working in Arkansas at the time.





















