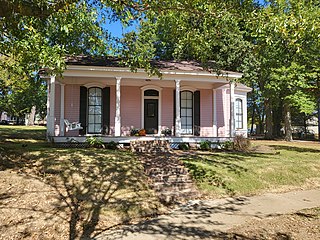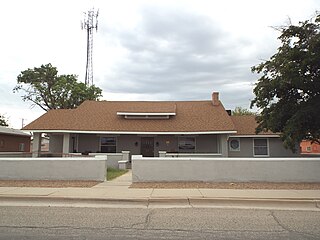
Chiricahua National Monument is a unit of the National Park System located in the Chiricahua Mountains of southeastern Arizona. The monument was established on April 18, 1924, to protect its extensive hoodoos and balancing rocks. The Faraway Ranch, which was owned at one time by Swedish immigrants Neil and Emma Erickson, is also preserved within the monument.

The Faraway Ranch Historic District is part of the Chiricahua National Monument in southeastern Arizona, and preserves an area associated with the final conflicts with the local Apache, one of the last frontier settlements, and in particular, its association with the people who promoted the establishment of the Chiricahua National Monument. Faraway Ranch is located in Bonita Canyon, which lies at an approximate altitude of 5160 feet and opens in a southwesterly direction into the Sulphur Springs Valley.

This is a list of the National Register of Historic Places listings in Phoenix, Arizona.

The Clara Buswell House is a historic house at 481 Main Street in Stoneham, Massachusetts. Built about 1875, it is one a few surviving Italianate houses on Main Street south of Central Square, which was once lined with elegant houses. The house was listed on the National Register of Historic Places in 1984. It now houses professional offices.

The Farrington House is a historic house at 30 South Main Street in Concord, New Hampshire. Built in 1844 as a duplex, it is a distinctive local example of high-style Greek Revival architecture. It was listed on the National Register of Historic Places in 1982.

The Dr. John L. Butler House is a historic house at 313 Oak Street in Sheridan, Arkansas. It is a single-story wood-frame structure, with a hip roof, weatherboard siding, and a brick foundation. A gabled section projects on the left front facade, with a fully pedimented gable that has an oculus window at its center. To the right is a porch that wraps around the side of the house, supported by Doric columns set on brick piers. The interior retains most of its original walnut woodwork, including pocket doors. Built in 1914 for a prominent local doctor, it is one of the city's finest examples of Colonial Revival architecture.

The Isaacson Building is a two-story commercial structure, built in 1918 of local granite. It is located in St. Johns, Arizona in Apache County.

The Los Burros Ranger Station is a forest ranger station situated in Apache County, Arizona. The station was staffed by rangers who traveled to the nearby Lake Mountain Lookout.

St. Michael's Mission, the first permanent Catholic mission to the Navajo, was established in 1898. A school was opened in 1902.
The Willcox Women's Club was incorporated in 1916 which allowed the club to own property. The club was a member of the Arizona State Federation of Women's Clubs. The Willcox Women's Club raised money during the 1920s to build the clubhouse, and donated land to the city in a deal for the Works Progress Administration to build the building.

The Captain H.P. Farrar House is a historical home located in Jackson, Tennessee. On April 15, 1982, it was placed on the National Register of Historic Places for both its architectural and historical significance. It is located at the corner of Clay and W. Orleans Streets.

The Benjamin E. Briscoe House is a historic house in Willcox, Arizona, located at 358 North Bowie Street. It was listed on the National Register of Historic Places in 1987. It was the home of Benjamin E. Briscoe, who moved to Willcox from his native Tennessee in 1909, and served three years in the Arizona State Legislature.

The Crowley House is an historic structure located 175 S. Railroad Avenue in Willcox, Arizona. It is the oldest house in the oldest residential area of Willcox. Constructed circa 1883 of redwood, which was rare in the area, and this is the only house built of the material.

The Hooker Town House is an example of early adobe Queen Anne style residence. Located in Willcox, Arizona, it was listed on the National Register of Historic Places in 1987.

The Johnson-Tillotson House is a Western Colonial Revival home located in Willcox, Arizona, originally built circa 1900 by the Johnson family, a local ranching family, as their in-town residence. It is an adobe structure, in a 2-story Queen Anne architecture. It has a wood shingled high hipped roof, with boxed cornice eaves. The main entry is an off-centered plain lintel wood door, with a wooden screen. And the porch is a recessed platform with no railing, and its own gabled roof.

The Joe Mee House is an historic residence located in Willcox, Arizona. It was added to the National Register of Historic Places in 1987.

The Morgan House is an historic building in Willcox, Arizona which was added to the National Register of Historic Places in 1987. The house is named after Henry A. Morgan, one of the founders of Willcox, and its first mayor after its incorporation in 1915. He constructed the residence circa 1888. It is a wood-frame structure of Queen Anne architecture. It has a truncated hip roof, covered with asphalt shingles and a single chimney topped with a metal cap, and boxed cornice eaves. The entrance is centered on the home, with a wooden door with a single light and a wooden screen door. It has an open porch with turned wood posts, covered by a shed roof. The site also has a garage, but that was built much later, and is not a contributing structure to the NRHP.

The John H. Norton and Company Store is an historic structure in Willcox, Arizona. Built circa 1880, it was added to the National Register of Historic Places in 1983.

The Harry Saxon House is an historic structure located in Willcox, Arizona. It was added to the National Register of Historic Places on March 27, 1987.




















