Related Research Articles

Structural engineering is a sub-discipline of civil engineering in which structural engineers are trained to design the 'bones and joints' that create the form and shape of human-made structures. Structural engineers also must understand and calculate the stability, strength, rigidity and earthquake-susceptibility of built structures for buildings and nonbuilding structures. The structural designs are integrated with those of other designers such as architects and building services engineer and often supervise the construction of projects by contractors on site. They can also be involved in the design of machinery, medical equipment, and vehicles where structural integrity affects functioning and safety. See glossary of structural engineering.
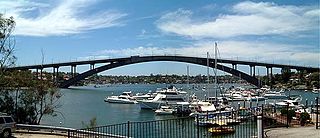
Gladesville Bridge is a heritage-listed concrete arch road bridge that carries Victoria Road over the Parramatta River, linking the Sydney suburbs of Huntleys Point and Drummoyne, in the local government areas of Canada Bay and Hunter's Hill, in New South Wales, Australia. Despite its name, the bridge is not in Gladesville.

A truss is an assembly of members such as beams, connected by nodes, that creates a rigid structure.
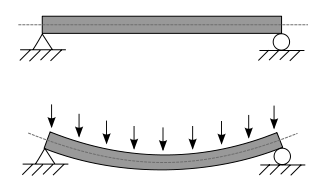
A beam is a structural element that primarily resists loads applied laterally across the beam's axis. Its mode of deflection is primarily by bending, as loads produce reaction forces at the beam's support points and internal bending moments, shear, stresses, strains, and deflections. Beams are characterized by their manner of support, profile, equilibrium conditions, length, and material.

Britannia Bridge is a bridge in Wales that crosses the Menai Strait between the Isle of Anglesey and city of Bangor. It was originally designed and built by the noted railway engineer Robert Stephenson as a tubular bridge of wrought iron rectangular box-section spans for carrying rail traffic. Its importance was to form a critical link of the Chester and Holyhead Railway's route, enabling trains to directly travel between London and the port of Holyhead, thus facilitating a sea link to Dublin, Ireland.

Glued laminated timber, commonly referred to as glulam, is a type of structural engineered wood product constituted by layers of dimensional lumber bonded together with durable, moisture-resistant structural adhesives so that all of the grain runs parallel to the longitudinal axis. In North America, the material providing the laminations is termed laminating stock or lamstock.

An I-beam is any of various structural members with an I or H-shaped cross-section. Technical terms for similar items include H-beam, w-beam, universal beam (UB), rolled steel joist (RSJ), or double-T. I-beams are typically made of structural steel and serve a wide variety of construction uses.

A girder is a beam used in construction. It is the main horizontal support of a structure which supports smaller beams. Girders often have an I-beam cross section composed of two load-bearing flanges separated by a stabilizing web, but may also have a box shape, Z shape, or other forms. Girders are commonly used to build bridges.
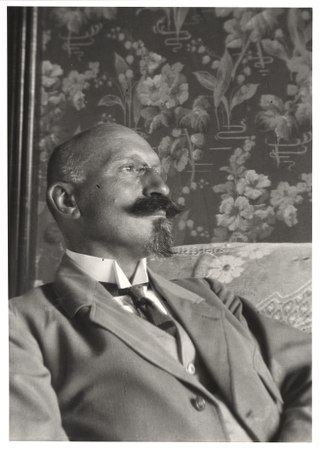
Robert Maillart was a Swiss civil engineer who revolutionized the use of structural reinforced concrete with such designs as the three-hinged arch and the deck-stiffened arch for bridges, and the beamless floor slab and mushroom ceiling for industrial buildings. His Salginatobel (1929–1930) and Schwandbach (1933) bridges changed the aesthetics and engineering of bridge construction dramatically and influenced decades of architects and engineers after him. In 1991 the Salginatobel Bridge was declared an International Historic Civil Engineering Landmark by the American Society of Civil Engineers.
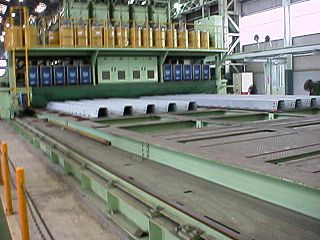
An orthotropic bridge or orthotropic deck is typically one whose fabricated deck consists of a structural steel deck plate stiffened either longitudinally with ribs or transversely, or in both directions. This allows the fabricated deck both to directly bear vehicular loads and to contribute to the bridge structure's overall load-bearing behaviour. The orthotropic deck may be integral with or supported on a grid of deck framing members, such as transverse floor beams and longitudinal girders. All these various choices for the stiffening elements, e.g., ribs, floor beams and main girders, can be interchanged, resulting in a great variety of orthotropic panels.

Hyperboloid structures are architectural structures designed using a hyperboloid in one sheet. Often these are tall structures, such as towers, where the hyperboloid geometry's structural strength is used to support an object high above the ground. Hyperboloid geometry is often used for decorative effect as well as structural economy. The first hyperboloid structures were built by Russian engineer Vladimir Shukhov (1853–1939), including the Shukhov Tower in Polibino, Dankovsky District, Lipetsk Oblast, Russia.

A girder bridge is a bridge that uses girders as the means of supporting its deck. The two most common types of modern steel girder bridges are plate and box.
This is an alphabetical list of articles pertaining specifically to structural engineering. For a broad overview of engineering, please see List of engineering topics. For biographies please see List of engineers.
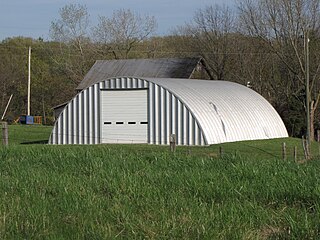
A steel building is a metal structure fabricated with steel for the internal support and for exterior cladding, as opposed to steel framed buildings which generally use other materials for floors, walls, and external envelope. Steel buildings are used for a variety of purposes including storage, work spaces and living accommodation. They are classified into specific types depending on how they are used.

In structural engineering, the open web steel joist (OWSJ) is a lightweight steel truss consisting, in the standard form, of parallel chords and a triangulated web system, proportioned to span between bearing points.
Structural engineering depends upon a detailed knowledge of loads, physics and materials to understand and predict how structures support and resist self-weight and imposed loads. To apply the knowledge successfully structural engineers will need a detailed knowledge of mathematics and of relevant empirical and theoretical design codes. They will also need to know about the corrosion resistance of the materials and structures, especially when those structures are exposed to the external environment.
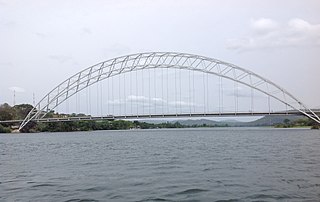
The Adomi Bridge is a latticed steel arch suspension bridge crossing the Volta River at Atimpoku in Ghana in West Africa. It is the first permanent bridge to span the Volta River, which drains south into the Gulf of Guinea, and is Ghana's longest suspension bridge. It provides the main road passage, just south of the Akosombo Dam, between the Eastern Region and the Volta Region of Ghana. It was opened in 1957 by Kwame Nkrumah, Ghana's first president. The iconic crescent-shaped arch bridge is featured in Ghanaian stamps and currency.

The Sepung Bridge is the first curved, cable-stayed bridge in South Korea. It crosses the Gwangyang western river, a railway and a roadway in South Korea. It was built by Iksan Regional Construction & Management Administration.

The Concrete Series was a series of books about the use of concrete in construction that was published by Concrete Publications Limited of Dartmouth Street, London, from the 1930s to the 1960s.
This glossary of structural engineering terms pertains specifically to structural engineering and its sub-disciplines. Please see glossary of engineering for a broad overview of the major concepts of engineering.
References
- ↑ Sutherland, James, & Dawn Humm & Mike Chrimes. (2001) Historic Concrete: The Background to Appraisal. London: ICE Publishing. ISBN 072772875X
- ↑ Tarrington, J.S. (1937) Design of domes. London: Concrete Publications. p. 1
- ↑ Terrington, J.S. (1965) Surveying and levelling. London.