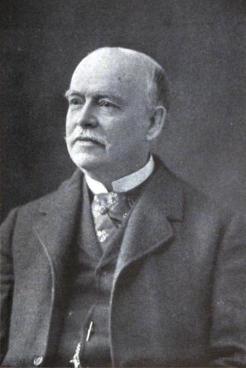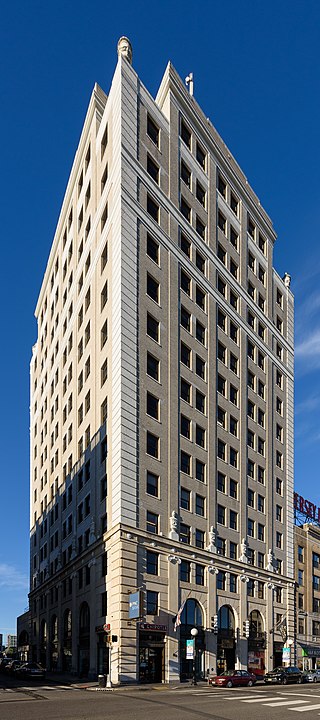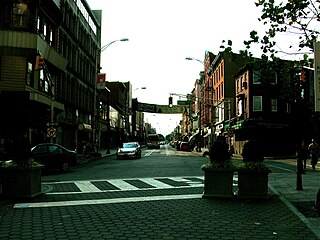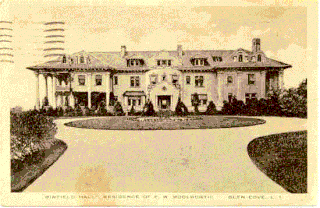Related Research Articles

Winfield Township is a township in Union County, in the U.S. state of New Jersey. As of the 2020 United States census, the township's population was 1,423, its lowest decennial census and a decrease of 48 (−3.3%) from the 2010 census count of 1,471, which in turn reflected a decline of 43 (−2.8%) from the 1,514 counted in the 2000 census. The township is the sixth-smallest municipality in the state. Winfield and Linden share the same ZIP Code.

Josiah Cleaveland Cady or J. Cleaveland Cady, was an American architect known for his designs in Romanesque and Rundbogenstil styles. He was also a founder of the American Institute of Architects.

Charles B. J. Snyder was an American architect, architectural engineer, and mechanical engineer in the field of urban school building design and construction. He is widely recognized for his leadership, innovation, and transformation of school building construction process, design, and quality during his tenure as Superintendent of School Buildings for the New York City Board of Education between 1891 and 1923.

The architecture of metropolitan Detroit continues to attract the attention of architects and preservationists alike. With one of the world's recognizable skylines, Detroit's waterfront panorama shows a variety of architectural styles. The post-modern neogothic spires of One Detroit Center refer to designs of the city's historic Art Deco skyscrapers. Together with the Renaissance Center, they form the city's distinctive skyline.

Crouse College, also known as Crouse Memorial College and historically as John Crouse Memorial College for Women, is a building on the Syracuse University campus. It was funded by John R. Crouse, a wealthy Syracuse merchant with the White family, and designed by Archimedes Russell. It is built in the Romanesque revival—Richardsonian Romanesque style.

The Cape May Historic District is an area of 380 acres (1.5 km2) with over 600 buildings in the resort town of Cape May, Cape May County, New Jersey. The city claims to be America's first seaside resort and has numerous buildings in the Late Victorian style, including the Eclectic, Stick, and Shingle styles, as well as the later Bungalow style, many with gingerbread trim. According to National Park Service architectural historian Carolyn Pitts, "Cape May has one of the largest collections of late 19th century frame buildings left in the United States... that give it a homogeneous architectural character, a kind of textbook of vernacular American building."

26 Journal Square is a 55 m (180 ft) high-rise in Jersey City, Hudson County, New Jersey, United States. It was originally known as the Labor Bank Building. It was completed in 1928 and has 15 floors. As of 2009, it was the 23rd tallest building in the city. It is often considered the first skyscraper in Jersey City. The Beaux Arts building was designed by John T. Rowland. It was added to the National Register of Historic Places on June 14, 1984, for its significance in architecture and commerce.

Walker & Gillette was an architectural firm based in New York City, the partnership of Alexander Stewart Walker (1876–1952) and Leon Narcisse Gillette (1878–1945), active from 1906 through 1945.

Starrett & van Vleck was an American architectural firm based in New York City which specialized in the design of department stores, primarily in the early 20th century. It was active from 1908 until at least the late 1950s.

Harsimus is a neighborhood within Downtown Jersey City, Hudson County, in the U.S. state of New Jersey. The neighborhood stretches from the Harsimus Stem Embankment on the north to Christopher Columbus Drive on the south between Coles Street and Grove Street or more broadly, to Marin Boulevard. It borders the neighborhoods of Hamilton Park to the north, Van Vorst Park to the south, the Village to the west, and the Powerhouse Arts District to the east. Newark Avenue has traditionally been its main street. The name is from the Lenape, used by the Hackensack Indians who inhabited the region and could be translated as Crow’s Marsh. From many years, the neighborhood was part of the "Horseshoe", a political delineation created by its position between the converging rail lines and political gerrymandering.
Slade Architecture is a New York City based architecture and design firm founded in 2002 by Hayes and James Slade. The firm has completed a diverse range of domestic and international projects. Its work has been exhibited and published widely. The Architectural League of New York selected Slade Architecture as a winner of its 2010 Emerging Voices, an annual invited competition for North American firms and individuals with distinct design voices and significant bodies of realized work. Slade Architecture was selected by the New York City Department of Design & Construction to participate in its Excellence in Design and Construction Program in 2004, 2006, 2009, and 2016.

Church of the Ascension was a historic church building at 1601 Pacific Avenue in Atlantic City, Atlantic County, New Jersey, United States. The church was built in 1893 and demolished in July 2017.

Newark Symphony Hall is a performing arts center located at 1020 Broad Street in Newark, New Jersey. Built in 1925, it was added to the National Register of Historic Places in 1977. It was known for many years as The Mosque Theater, and is the former home of the New Jersey Symphony Orchestra, New Jersey State Opera and the New Jersey Ballet Company.

Woolworth Estate is a historic estate located at Glen Cove in Nassau County, New York. It was designed in 1916 by architect C. P. H. Gilbert (1861–1952) for Frank Winfield Woolworth (1852–1919). The estate consists of the main residence, known as Winfield Hall; a large garage with remodeled living quarters; a main entrance arch; two greenhouses; and various landscape features including a tea house.

George Willard Conable (1866-1933), AIA, was an American architect practicing in New York City in the early to mid 20th century specializing in churches.
Handel Architects LLP is an architecture firm that was founded in New York City in 1994. Led by Partner Gary Handel, the firm has offices in New York City, Boston, San Francisco, and Hong Kong.
Frederick Albert Hale was an American architect who practiced in states including Colorado, Utah, and Wyoming. According to a 1977 NRHP nomination for the Keith-O'Brien Building in Salt Lake City, "Hale worked mostly in the classical styles and seemed equally adept at Beaux-Arts Classicism, Neo-Classical Revival or Georgian Revival." He also employed Shingle and Queen Anne styles for several residential structures. A number of his works are listed on the U.S. National Register of Historic Places.

Ballinger is an interdisciplinary design firm, one of the first in the United States to merge the disciplines of architecture and engineering into a professional practice. The firm's single office in Philadelphia, Pennsylvania houses a staff of over 250 people. Ballinger is one of the largest architectural firms in the Philadelphia region and known for its work in academic, healthcare, corporate, and research planning and design.

The Ocean City Life-Saving Station is the only life-saving station of its design in New Jersey still in existence. Designed by architect James Lake Parkinson in a Carpenter Gothic style, the building is one of 25 stations built of the 1882 life-saving type. It is also one of six still in existence in the country. Construction on the facility began in September 1885 and was completed in the following year. There were two earlier stations in the northern end of Ocean City before this facility was constructed, and there were two stations farther south on the island.

William T. Towner (1869–1950) was an American architect based in St. Paul, Minnesota.
References
- ↑ "John T. Rowland; Architect for Jersey City for 42 Years Is Dead at 73". The New York Times . January 24, 1945. p. 21. Retrieved March 23, 2023.
- ↑ Goodnough, Abby (October 6, 1996). "Once Upon a Time, When High Schools Were Palaces". The New York Times . Retrieved October 14, 2009.
- ↑ Cornell Alumni News. Vol. xxxiii, no. 20. Cornell University. March 5, 1931.
{{cite news}}: Missing or empty|title=(help) - ↑ Smith, Stephen (2002). "The Atlantic City High School Organ". Atlantic City Convention Hall Organ Society, Inc. Retrieved October 14, 2009.
- ↑ "National Register Information System". National Register of Historic Places . National Park Service. March 13, 2009.
- ↑ "Development of a Park Site". Architectural Record. Vol. 90, no. 5. November 1941. pp. 86–87.