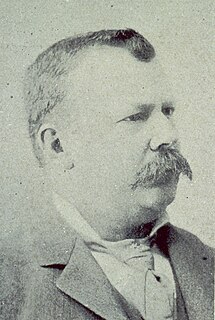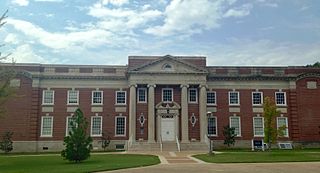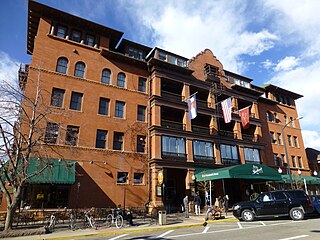
William LaBarthe Steele was an American architect from Chicago, Illinois. He is considered a principal member of the Prairie School Architectural Movement during the early 20th century.
The Kentucky–Illinois–Tennessee League was a Class D level minor league baseball circuit that went through six different periods of play between 1903 and 1955. The League hosted teams in 29 cities from the states of Illinois, Indiana, Kentucky, Missouri and Tennessee.

Joseph Warren Yost (1847–1923) was a prominent architect from Ohio whose works included many courthouses and other public buildings. Some of his most productive years were spent as a member of the Yost and Packard partnership with Frank Packard. Later in his career he joined Albert D'Oench at the New York City based firm D'Oench & Yost. A number of his works are listed for their architecture in the U.S. National Register of Historic Places (NRHP).
McDonald Brothers founded in 1878 was a Louisville-based firm of architects of courthouses and other public buildings. It was a partnership of brothers Kenneth McDonald, Harry McDonald, and Donald McDonald.

Richards, McCarty & Bulford was an American architectural firm. The General Services Administration has called the firm the "preeminent" architectural firm of the city of Columbus, Ohio. A number of the firm's works are listed on the National Register of Historic Places.

Leon Emil Dessez was an American architect in Washington D.C. He designed public buildings in Washington D.C. and residences in Washington D.C., Maryland, and Virginia, including some of the first in Chevy Chase, Maryland, where he was the community's first resident. His work includes the 1893 the conversion of 1111 Pennsylvania Avenue, The Shepherd Centennial Building, into the Raleigh Hotel and the Normal School for Colored Girls (1913), designed with Snowden Ashford.

Charles Henry Page (1876–1957) was an American architect. He and his brother Louis Charles Page (1883–1934) founded the Texas firm of Page Brothers, Architects. The firm achieved great recognition when they were commissioned to design the Texas State Building for the 1904 Louisiana Purchase Exposition. The Pages also designed many courthouses and other buildings across Texas.
Frye and Chesterman was an American architectural firm formed in 1900 by partners Edward Graham Frye (1870–1942) and Aubrey Chesterman (1874–1937) with offices in Lynchburg, Virginia. In 1913 the firm moved to Roanoke, Virginia.
Frederick Ausfeld was a US-based, German-born architect. He designed buildings in Montgomery, Alabama, some of which are listed on the National Register of Historic Places.

The Tuscola County Courthouse is a government building located at 440 North State Street in Caro, Michigan. It was listed on the National Register of Historic Places in 1996.

George Mahan Jr. was an American architect based in Memphis, Tennessee. He designed courthouses, many residences, and schools. Many of his designs were Neoclassical architecture style, and several buildings he designed are listed on the National Register of Historic Places (NRHP).
Frederick C. Gunn was an American architect. In the firm of Gunn & Curtiss with Louis Singleton Curtiss he helped design several county courthouses.

Bowd–Munson Company was an architectural firm in Lansing, Michigan. The firm was a partnership between Edwyn A. Bowd and Orlie Munson.
Frank Orlando Weary was an architect based in Akron, Ohio. He joined in the partnership Weary & Kramer with George W. Kramer. Weary designed the Carroll County Courthouse in Carrollton, Ohio in Second Empire style, which was recognized by listing on the National Register of Historic Places in 1974. He also designed the Akron Public Library (1904), a Carnegie library, also listed on the National Register. His brother Edwin D. Weary was also an architect, known for designing bank buildings in Chicago and partnering with W. H. Alford at Weary and Alford.
Weary and Alford Company was an American architectural firm with partners Edwin Delos Weary and Willam Headley Alford. The firm was known for its design of office buildings and bank buildings and was headquartered in Chicago. The firm also employed Oscar Wenderoth, E. F. Weary, and R. D. Weary. Several buildings designed by the firm are listed on the National Register of Historic Places (NRHP).

Attucks High School is a former school in Hopkinsville, Kentucky, built in 1916. It was Hopkinsville's first public school for black students and was converted to an integrated middle school in 1967, the Attucks Middle School or simply Attucks School, before being shut down in 1988. It was listed on the National Register of Historic Places in 2013. It is at 712 1st Street.
Vernon Redding was an architect in Mansfield, Ohio. He designed the Ashland County Courthouse (Ohio), Huron County Courthouse and Jail (1913) and one or more buildings in Center Street Historic District. He also designed Mansfield's Carnegie library built in 1908. Several buildings he designed are listed on the National Register of Historic Places (NRHP).

William Redding & Son, also known as Redding & Redding, was an architectural firm based in Denver, Colorado. The partnership included William Redding and his son E. Floyd Redding. Several of the buildings the firm designed are listed on the National Register of Historic Places.
Lansing Colton Holden Sr. was an American architect of the late 19th & early 20th centuries with several works in Scranton, Pennsylvania. He was also involved in architecture for refrigeration.

Otto Bulow was an architect from Sweden who worked in Pueblo, Colorado. He designed the Colorado Mineral Palace.












