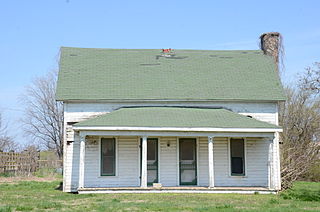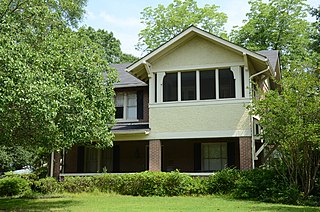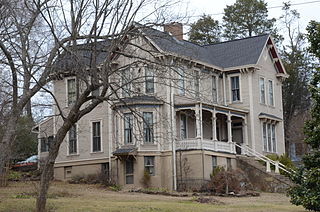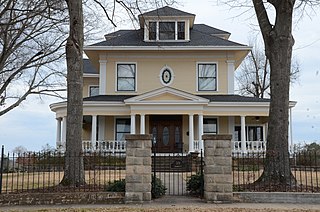
The Pioneer House is a historic house on Hospital Drive in Clarksville, Arkansas. It is a 1+1⁄2-story structure, partly built of logs and partly of wood framing, covered by a gabled roof and weatherboard siding. The eastern portion is built out of logs joined by dovetailed notches. A 1982 dendrochonological study of the logs used estimated the structure was likely originally built in 1850 and the style and methods used suggested the builders were of European descent. It is one of the oldest surviving buildings in the Clarksville and Johnson County region.

The Dunlap House is a historic house at 101 Grandview Avenue in Clarksville, Arkansas. It is a two-story wood frame American Foursquare structure, set on a tall stone foundation on a highly visible lot near the city center. Its porch, uncharacteristic for the Foursquare style, extends only across half the front, and curves around to the left side; it is supported by Tuscan columns. The house was built about 1910 to a design by noted Arkansas architect Charles L. Thompson.

The Farrell Houses are a group of four houses on South Louisiana Street in Little Rock, Arkansas. All four houses are architecturally significant Bungalow/Craftsman buildings designed by the noted Arkansas architect Charles L. Thompson as rental properties for R.E. Farrell, a local businessman, and built in 1914. All were individually listed on the National Register of Historic Places for their association with Thompson. All four are also contributing properties to the Governor's Mansion Historic District, to which they were added in a 1988 enlargement of the district boundaries.

The Davis House is a historic house at 212 Fulton Street in Clarksville, Arkansas. It is a 2+1⁄2-story wood-frame American Foursquare structure, with a hip roof, weatherboard siding, and a foundation of rusticated concrete blocks. The roof has flared eaves with exposed rafter ends, and a front-facing dormer with a Flemish-style gable. The porch extends across the front and curves around to the side, supported by Tuscan columns. The house was built about 1905 to a design by noted Arkansas architect Charles L. Thompson.
The Oark School—Methodist Church is a historic church at the junction of Arkansas Highway 215 and County Road 34 in Oark, Arkansas. It is a rectangular single-story wood-frame structure, with a gabled roof, novelty siding, and a fieldstone foundation. The gable ends of the roof are adorned with large knee brackets. Originally built c. 1923 as a collaboration between the local Methodist congregation and the school district, it served as both a public school and Methodist academy, the latter for a single season. It was used as a public school until 1938, when the district was consolidated with other area districts. It was briefly used as a school again in the 1950s, after the existing school burned down. It is now used as a community meeting hall.

The Johnson House and Mill is a group of historically significant structures at 3906 Johnson Mill Boulevard in Johnson, Arkansas, USA. The house is a two-story brick building, fashioned from locally manufactured bricks, and the mill is a large 2+1⁄2-story wood-frame structure with a gable roof and large waterwheel at one end. The mill was built c. 1865-67 and the house in 1882, by Jacob Q. Johnson, the town's namesake. The complex was listed on the National Register of Historic Places. The mill building, which operated well into the 20th century, has been converted into a hotel.

The Adams-Leslie House is a historic house located in rural Bradley County, Arkansas, near Warren.

The Wynn-Price House is a historic house on Price Drive, just outside Garland, Arkansas. The house is a rambling two-story wood-frame structure, roughly in an "E" shape, with three gable-roofed sections joined by hyphen sections. The gable ends have columned porticos, and the southern (front) facade has an elaborate two-story Greek temple front. With its oldest portion dating to 1844, it is one Arkansas' finest antebellum Greek Revival plantation houses. It was built by William Wynn, one of the region's most successful antebellum plantation owners.

The Banks House is a historic house on Arkansas Highway 72 west of Hiwasse, Arkansas. Built in 1900, it is a 1+1⁄2-story wood frame rendition of a double pen form more often found in log construction. It has weatherboard siding, a side gable main roof, and a wide single story front porch with round columns and a hip roof. A chimney rises at the eastern end, and an ell extends the house to the rear. It is a well-preserved local example of vernacular frontier architecture.

The Nichol House is a historic house at 205 Park Place in Pine Bluff, Arkansas. It is a two-story wood-frame structure, its exterior finished in a combination of brick veneer and stucco. A single-story shed-roofed porch extends across the front, supported by brick piers, with a second-story enclosed porch above the right side. Gable ends feature large Craftsman brackets and exposed rafter ends. The house was designed by Charles L. Thompson and was built in 1916 for a local banker.

The Marshall Square Historic District encompasses a collection of sixteen nearly identical houses in Little Rock, Arkansas. The houses are set on 17th and 18th Streets between McAlmont and Vance Streets, and were built in 1917-18 as rental properties Josephus C. Marshall. All are single-story wood-frame structures, with hip roofs and projecting front gables, and are built to essentially identical floor plans. They exhibit only minor variations, in the placement of porches and dormers, and in the type of fenestration.

The Greeson-Cone House is a historic house at 928 Center Street in Conway, Arkansas. It is a 1+1⁄2-story wood-frame structure with a brick exterior. It has a side-gable roof, whose front extends across a porch supported by brick piers near the corners and a square wooden post near the center. The roof has exposed rafter ends, and a gabled dormer in the Craftsman style. Built in 1920–21, it is a fine local example of Craftsman architecture.

The Joclin-Bradley-Bowling House is a historic house at 160 Arkansas Highway 95W in Clinton, Arkansas. It is a 1+1⁄2-story wood-frame structure, with a front-facing gabled roof, weatherboard siding, and a concrete block foundation. The roof has exposed rafter ends in the gables, and shelters a recessed porch which is supported by bracketed square posts set on brick piers. The house was built in 1854, and extensively altered in 1921 to give it its current Craftsman appearance.

The Taylor Hill Hotel is a historic former hotel building at 409 Alabama Street in Coal Hill, Arkansas, United States. Now a private residence, it is a two-story wood-frame I-house, with a gabled roof and weatherboard siding. A two-story ell extends to the rear, giving the building a T shape. A two-story porch extends across much of the front, supported by square columns. The building has a mixture of simple Greek Revival and Folk Victorian details. It was probably built about 1890, when Coal Hill was the largest city in Johnson County.

The Edward Taylor McConnell House is a historic house at 302 South Fulton Street in Clarksville, Arkansas. It is a two-story wood-frame structure, built in 1869 for use as a school and Masonic lodge. It was enlarged in 1876 for conversion to a private residence, and given Folk Victorian style, notably in the delicate spindlework of its front porch. The latter work was done for Edward Taylor McConnell, a prominent local businessman and figure in the Brooks-Baxter War.

The McKennon House is a historic house at 115 Grandview in Clarksville, Arkansas. It is a two-story wood frame American Foursquare house, with weatherboard siding and a hip roof flared at the edges. The front face of the roof is pierced by a gabled dormer housing a small Palladian window, its elements separated by narrow pilasters. A single-story porch wraps around three sides, supported by Tuscan columns, with a gabled projection at the main entrance. The house was designed by noted Arkansas architect Charles L. Thompson, and was built about 1907.

The Pennington House is a historic house at 317 Johnson Street in Clarksville, Arkansas. It is a 2+1⁄2-story wood-frame structure, with a complex cross-gabled plan, weatherboard siding, and a stuccoed brick foundation. It has an eclectic blend of Italianate and Folk Victorian features, including paired brackets in its eaves, moulded hoods over its sash windows, and a decorated porch. The house was built in 1888-89 by B.D. Pennington.

The Fremont Stokes House is a historic house at 319 Grandview in Clarksville, Arkansas. it is a 2+1⁄2-story wood-frame structure, with a hip roof, weatherboard siding, and a brick foundation. It is a high quality local example of Colonial Revival architecture with a symmetrical three-bay facade that has fluted pilasters at the corners. A single-story porch extends across the front and around to both sides, with a projecting gabled stair. It was built in 1908 for Fremont Stokes, the owner of a local coal mining company.
The Tankersley-Stewart House was a historic house in rural Johnson County, Arkansas. Located north of Arkansas Highway 352, between Hunt and Clarksville, it was a single-story vernacular wood-frame structure and a gabled roof. A single-story porch extended across its front, supported by square posts. Its only significant styling was an interior fireplace mantel with Greek Revival features. It was built about 1895 by Dr. Oliver Tankersley.
The William Jasper Johnson House is a historic house at the junction of Lakeshore Road and Honeysuckle Avenue in Bull Shoals, Arkansas. Located just north of the junction, it is a modest single-story frame structure, finished in drop siding and resting on stone piers. Its form is that of a typical vernacular Ozark single pen, with a side gable roof and shed-roof porch across the front. The house was built about 1900 by William Jasper Johnson, who had married the daughter of a prominent local landowner. It is one of the few surviving reminders of the area's early settlement history.



















