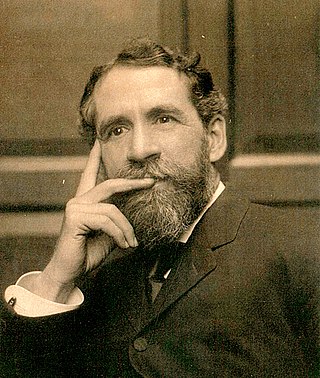
William Bunker Tubby was an American architect who was particularly notable for his work in New York City.
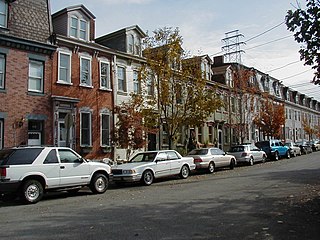
South Side is an area in Pittsburgh, Pennsylvania, United States, located along the Monongahela River across from Downtown Pittsburgh. The South Side is officially divided into two neighborhoods, South Side Flats and South Side Slopes. Both the Flats and the Slopes are represented on Pittsburgh City Council by Bruce Kraus. The business district stretches along East Carson Street, which is home to many small shops, restaurants and bars. In 2006, more than 80 bars and pubs operated in the South Side Flats. The neighborhood has an urban fabric with rowhouses.

The Jones and Laughlin Steel Corporation, also known as J&L Steel or simply as J&L, was an American steel and iron manufacturer that operated from 1852 until 1968. Beginning as the American Iron Company, founded in 1852 by Bernard Lauth and Benjamin Franklin Jones, a few miles south of Pittsburgh along the Monongahela River. Lauth's interest was bought in 1854 by James Laughlin. The first firm to bear the name of Jones and Laughlin was organized in 1861, and headquartered at Third & Ross in downtown Pittsburgh.

The South Side Flats is a neighborhood in Pittsburgh, Pennsylvania's South Side area. It is located just south of the Monongahela River. The neighborhood has one of the City of Pittsburgh's largest concentrations of 19th-century homes, which has prompted outsiders to call the neighborhood the City's Georgetown. It includes many bars and restaurants as well as residences. The main throughway in the South Side Flats is East Carson Street. The street is home to a significant portion of Pittsburgh's nightlife.

The Washington Avenue Historic District is located in Downtown West, St. Louis, Missouri along Washington Avenue, and bounded by Delmar Boulevard to the north, Locust Street to the south, 8th Street on the east, and 18th Street on the west. The buildings date from the late 19th century to the early 1920s. They exhibit a variety of popular architectural styles of those years, but most are revival styles or in the commercial style that would later come to be known as the Chicago School of architecture. Most are large multi-story buildings of brick and stone construction, built as warehouses for the St. Louis garment district. Many have terra cotta accents on their facades. After World War II, the decline in domestic garment production and the preference for single-story industrial space led to many of the buildings being vacant or underused due to functional obsolescence.

The Allegheny County Courthouse in downtown Pittsburgh, Pennsylvania, is part of a complex designed by H. H. Richardson. The buildings are considered among the finest examples of the Romanesque Revival style for which Richardson is well known.

The architecture of Houston includes a wide variety of award-winning and historic examples located in various areas of the city of Houston, Texas. From early in its history to current times, the city inspired innovative and challenging building design and construction, as it quickly grew into an internationally recognized commercial and industrial hub of Texas and the United States.
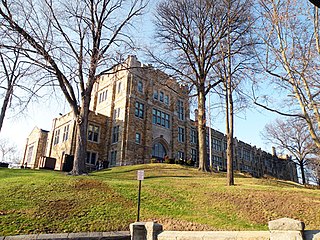
Langley K-8, formerly Langley High School, is a public school that is located in the Sheraden neighborhood of Pittsburgh, Pennsylvania, United States.

Benno Janssen was an American architect.

The Empire Building is an office building and early skyscraper at 71 Broadway, on the corner of Rector Street, in the Financial District of Manhattan in New York City. It was designed by Kimball & Thompson in the Classical Revival style and built by Marc Eidlitz & Son from 1897 to 1898. The building consists of 21 stories above a full basement story facing Trinity Place at the back of the building and is 293 feet (89 m) tall. The Empire Building is a New York City designated landmark and is listed on the National Register of Historic Places (NRHP). It is also a contributing property to the Wall Street Historic District, a NRHP district created in 2007.
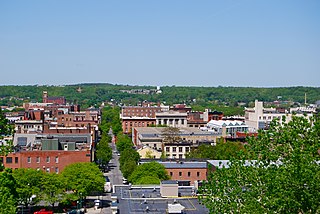
The Central Troy Historic District is an irregularly shaped, 96-acre (39 ha) area of downtown Troy, New York, United States. It has been described as "one of the most perfectly preserved 19th-century downtowns in the [country]" with nearly 700 properties in a variety of architectural styles from the early 19th to mid-20th centuries. These include most of Russell Sage College, one of two privately owned urban parks in New York, and two National Historic Landmarks. Visitors ranging from the Duke de la Rochefoucauld to Philip Johnson have praised aspects of it. Martin Scorsese used parts of downtown Troy as a stand-in for 19th-century Manhattan in The Age of Innocence.

The Renwick Building is a historic building located in downtown Davenport, Iowa, United States. It has been listed on the National Register of Historic Places since 1983, and on the Davenport Register of Historic Properties since 2000. In 2020 it was included as a contributing property in the Davenport Downtown Commercial Historic District. It is known locally for the large painted sign on the north side of the building depicting the Bix 7 Road Race.
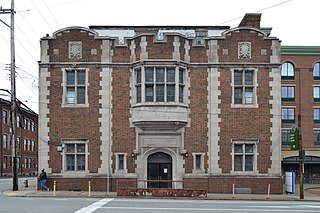
The Oliver Bath House is located at 38 S 10th Street in the South Side Flats neighborhood of Pittsburgh, Pennsylvania. Built in 1915 in the Tudor Revival and Gothic Collegiate architectural style, the building today serves as a public swimming pool.

The Albright United Methodist Church is a disused church building at 486 S. Graham Street at the nexus of the Bloomfield, Shadyside, and Friendship neighborhoods of Pittsburgh, Pennsylvania, US. The church was designed by architect Chancey W. Hodgdon in an Eclectic, Richardson Romanesque style with prominent elements of Gothic Revival, and was built in 1905-1906.

The Terminal, also known as the Pittsburgh Produce Terminal and formerly the Pennsylvania Fruit Auction & Sales Building, is a building located at 2100 Smallman Street in the Strip District neighborhood of Pittsburgh, Pennsylvania. Built in 1926, the Produce Terminal stretches 1,533 feet long over five blocks. It previously served as the hub for local wholesale produce businesses, as well as retail markets and art galleries. After years of sitting partially vacant, the building underwent a $62.6 million renovation by McCaffery Interests.

The Pennsylvania National Bank Building is a historic building in the Lawrenceville neighborhood of Pittsburgh, Pennsylvania. It is located on a prominent site facing Doughboy Square, the acute intersection of Butler Street and Penn Avenue which is often considered the "entrance to Lawrenceville".
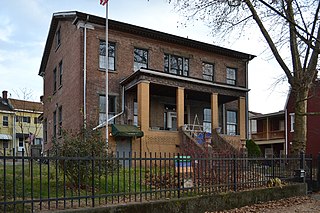
The Mowry-Addison Mansion is a historic house in the Upper Lawrenceville neighborhood of Pittsburgh, Pennsylvania, and a contributing property in the Lawrenceville Historic District. It was built in 1830–32 by Peter Mowry, a physician, and was originally part of a large estate that was subdivided into residential lots in 1872. The house is notable as a rare example of relatively well preserved Greek Revival architecture in Pittsburgh, and exemplifies the typical pattern of development in Lawrenceville in the mid to late 19th century. In 2020, the building was nominated as a Pittsburgh historic landmark by Preservation Pittsburgh, which stated that the mansion "is one of the last remaining and most significantly preserved regional ribbon farm dwellings from its period of construction."

The Herron Hill Pumping Station is located at 4501 Centre Avenue in the North Oakland neighborhood of Pittsburgh, Pennsylvania, United States. Built in the Classical Revival architectural style, the building was instrumental in distributing water throughout Pittsburgh's East End neighborhoods, such as the Hill District and Squirrel Hill. In May 2020, Preservation Pittsburgh nominated the structure for City of Pittsburgh Historic Landmark status. In July 2020, the City of Pittsburgh's Historic Review Commission determined that the structure's nomination to be a City of Pittsburgh Historic Landmark was viable.

Preservation Pittsburgh is a non-profit advocacy group founded in 1991 to support the preservation of historic, architectural, cultural, and environmental sites and buildings within Pittsburgh, Pennsylvania.
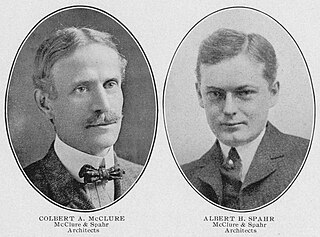
MacClure & Spahr was an architectural firm based in Pittsburgh, Pennsylvania which was active from 1901 to 1922. Several of the firm's buildings have received historic designations. The firm was a partnership between Colbert Anderson MacClure (1879–1912) and Albert Hubbard Spahr (1873–1966), both of whom had studied at the Massachusetts Institute of Technology.























