
Frank Lloyd Wright Sr. was an American architect, designer, writer, and educator. He designed more than 1,000 structures over a creative period of 70 years. Wright played a key role in the architectural movements of the twentieth century, influencing architects worldwide through his works and mentoring hundreds of apprentices in his Taliesin Fellowship. Wright believed in designing in harmony with humanity and the environment, a philosophy he called organic architecture. This philosophy was exemplified in Fallingwater (1935), which has been called "the best all-time work of American architecture".

Louis Henry Sullivan was an American architect, and has been called a "father of skyscrapers" and "father of modernism." He was an influential architect of the Chicago School, a mentor to Frank Lloyd Wright, and an inspiration to the Chicago group of architects who have come to be known as the Prairie School. Along with Wright and Henry Hobson Richardson, Sullivan is one of "the recognized trinity of American architecture." The phrase "form follows function" is attributed to him, although the idea was theorised by Viollet le Duc who considered that structure and function in architecture should be the sole determinants of form. In 1944, Sullivan was the second architect to posthumously receive the AIA Gold Medal.

Dankmar Adler was a German-born American architect and civil engineer. He is best known for his fifteen-year partnership with Louis Sullivan, during which they designed influential skyscrapers that boldly addressed their steel skeleton through their exterior design: the Wainwright Building in St. Louis, Missouri (1891), the Chicago Stock Exchange Building (1894), and the Guaranty Building in Buffalo, New York (1896).
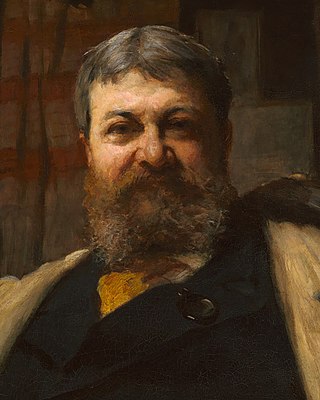
Henry Hobson Richardson, FAIA was an American architect, best known for his work in a style that became known as Richardsonian Romanesque. Along with Louis Sullivan and Frank Lloyd Wright, Richardson is one of "the recognized trinity of American architecture".

The Auditorium Building in Chicago is one of the best-known designs of Louis Sullivan and Dankmar Adler. Completed in 1889, the building is located at the northwest corner of South Michigan Avenue and Ida B. Wells Drive. The building was designed to be a multi-use complex, including offices, a theater, and a hotel. As a young apprentice, Frank Lloyd Wright worked on some of the interior design.
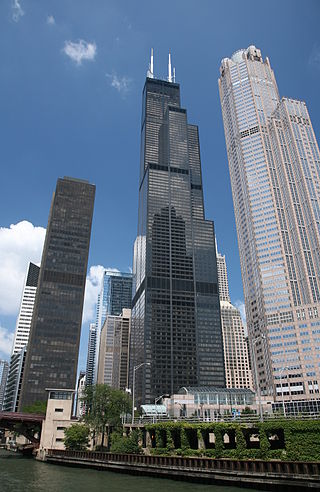
The buildings and architecture of Chicago reflect the city's history and multicultural heritage, featuring prominent buildings in a variety of styles. Most structures downtown were destroyed by the Great Chicago Fire in 1871.

The Winslow House is a Frank Lloyd Wright-designed house located at 515 Auvergne Place in River Forest, Illinois. A landmark building in Wright's career, the Winslow House, built in 1894–95, was his first major commission as an independent architect. While the design owes a debt to the earlier James Charnley House, Wright always considered the Winslow House extremely important to his career. Looking back on it in 1936, he described it as "the first 'prairie house'."

The Wainwright Building is a 10-story, 41 m (135 ft) terra cotta office building at 709 Chestnut Street in downtown St. Louis, Missouri. The Wainwright Building is considered to be one of the first aesthetically fully expressed early skyscrapers. It was designed by Dankmar Adler and Louis Sullivan and built between 1890 and 1891. It was named for local brewer, building contractor, and financier Ellis Wainwright.

Beth Sholom Congregation is a Conservative Jewish congregation and synagogue located at 8231 Old York Road in Elkins Park, a suburb of Philadelphia, Pennsylvania, in the United States. It is the only synagogue designed by famed architect Frank Lloyd Wright. Completed in 1959, it has been called a "startling, translucent, modernist evocation of an ancient temple, transposed to a Philadelphia suburb by Frank Lloyd Wright". The synagogue building was designated a National Historic Landmark in 2007 for its architecture.
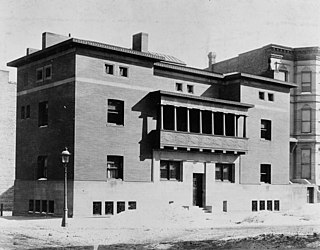
The James Charnley Residence, also known as the Charnley-Persky House, is a historic house museum at 1365 North Astor Street in the near northside Gold Coast neighborhood of Chicago, Illinois. Designed in 1891 and completed in 1892, it is one of the few surviving residential works of Adler & Sullivan.

The Sullivan Center, formerly known as the Carson, Pirie, Scott and Company Building or Carson, Pirie, Scott and Company Store, is a commercial building at 1 South State Street at the corner of East Madison Street in Chicago, Illinois. Louis Sullivan designed it for the retail firm Schlesinger & Mayer in 1899 and later expanded it before H.G. Selfridge & Co. purchased the structure in 1904. That firm occupied the structure for only a matter of weeks before it sold the building to Otto Young, who then leased it to Carson Pirie Scott for $7,000 per month, which occupied the building for more than a century until 2006. Subsequent additions were completed by Daniel Burnham in 1906 and Holabird & Root in 1961.

The Louis Sullivan Bungalow was a vacation home for noted architect Louis Sullivan on the Gulf Coast in Ocean Springs, Mississippi. It was listed on the National Register of Historic Places for its association with Sullivan and Frank Lloyd Wright, who both claimed credit for its design. It was built in the early 1890s and restored in the 1980s, but was destroyed by Hurricane Katrina in 2005.
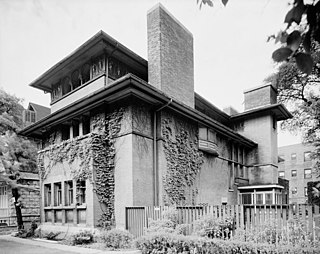
The Isidore H. Heller House is a house located at 5132 South Woodlawn Avenue in the Hyde Park community area of Chicago in Cook County, Illinois, United States. The house was designed by American architect Frank Lloyd Wright. The design is credited as one of the turning points in Wright's shift to geometric, Prairie School architecture, which is defined by horizontal lines, flat or hipped roofs with broad overhanging eaves, windows grouped in horizontal bands, and an integration with the landscape, which is meant to evoke native Prairie surroundings.

The Walter H. Gale House, located in the Chicago suburb of Oak Park, Illinois, was designed by Frank Lloyd Wright and constructed in 1893. The house was commissioned by Walter H. Gale of a prominent Oak Park family and is the first home Wright designed after leaving the firm of Adler & Sullivan. The Gale House was listed on the U.S. National Register of Historic Places on August 17, 1973.
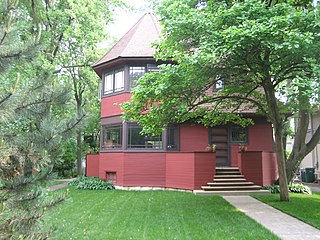
The Robert P. Parker House is a house located in the Chicago suburb of Oak Park, Illinois, United States. The house was designed by American architect Frank Lloyd Wright in 1892 and is an example of his early work. Real-estate agent Thomas H. Gale had it built and sold it to Robert P. Parker later that year. The house was designed by Wright independently while he was still employed by the firm Adler & Sullivan, run by engineer Dankmar Adler and architect, Louis Sullivan; taking outside commissions was something that Sullivan forbade. The Parker House is listed as a contributing property to a U.S. federally Registered Historic District.

The Thomas H. Gale House, or simply Thomas Gale House, is a house located in the Chicago suburb of Oak Park, Illinois, United States. The house was designed by famous American architect Frank Lloyd Wright in 1892 and is an example of his early work. The house was designed by Wright independently while he was still employed in the architecture firm of Adler & Sullivan, run by engineer Dankmar Adler and architect, Louis Sullivan; taking outside commissions was something that Sullivan forbade. The house is significant because of what it shows about Wright's early development period. The Parker House is listed as contributing property to a U.S. federally Registered Historic District. The house was designated an Oak Park Landmark in 2002.
Anthony Alofsin is an American architect, artist, art historian, writer, and professor. Educated at Memphis Academy of Art and Phillips Academy, Andover, he received from Harvard College and the Harvard Graduate School of Design, respectively, a Bachelor of Arts (1971) and Master of Architecture (1981). From Columbia University, he obtained a Ph.D. in Art History and Archaeology (1987).
Adler & Sullivan was an architectural firm founded by Dankmar Adler and Louis Sullivan in Chicago. Among its projects was the multi-purpose Auditorium Building in Chicago and the Wainwright Building skyscraper in St Louis. In 1883 Louis Sullivan was added to Adler's architectural firm, creating the Adler & Sullivan partnership. According to Architect Ward Miller:
Adler & Sullivan are most associated with being an innovative and progressive architectural practice, forwarding the idea of an American style and expressing this in a truly modern format. Their work was widely published and at the forefront of building construction. Their buildings and especially their multipurpose structures. .. were unequaled. Furthermore, the expression of a tall building, its structure with a definite base, middle section or shaft and top or cornice was a new approach for the high building design. These types of tall structures developed into a format.. .. Even today, the vertical expression of a building employs these design principals.

The Pueblo Opera House was a theater built in Pueblo, Colorado, and opened in 1890. The building was completely destroyed by a fire in 1922.

The George Blossom House in Chicago was designed by architect Frank Lloyd Wright in 1892, while Wright was still working in the firm of Adler and Sullivan. As Wright was working as a draftsman for Adler and Sullivan, he was forbidden from taking outside commissions. He later referred to these designs as his "bootleg houses".

















