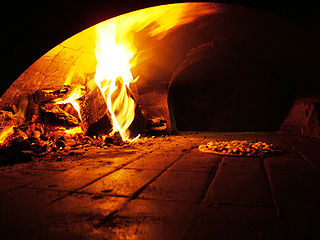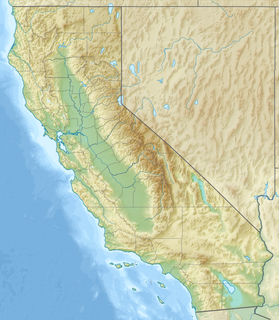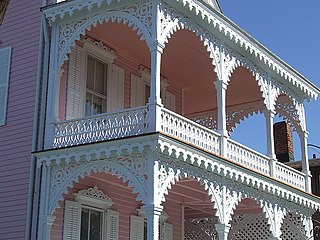
An earth shelter, also called an earth house, earth bermed house, or underground house, is a structure with earth (soil) against the walls, on the roof, or that is entirely buried underground.

A home, or domicile, is a space used as a permanent or semi-permanent residence for one or many humans. It is a fully or semi sheltered space and can have both interior and exterior aspects to it. Homes provide sheltered spaces for instance rooms, where domestic activity can be performed such as sleeping, preparing food, eating and hygiene as well as providing spaces for work and leisure such as remote working, studying and playing.

Cordwood construction is a term used for a natural building method in which short logs are piled crosswise to build a wall, using mortar or cob to permanently secure them. This technique can use local materials at minimal cost.

Vernacular architecture is building done outside any academic tradition, and without professional guidance. This category encompasses a wide range and variety of building types, with differing methods of construction, from around the world, both historical and extant, representing the majority of buildings and settlements created in pre-industrial societies. Vernacular architecture constitutes 95% of the world's built environment, as estimated in 1995 by Amos Rapoport, as measured against the small percentage of new buildings every year designed by architects and built by engineers.

A natural building involves a range of building systems and materials that place major emphasis on sustainability. Ways of achieving sustainability through natural building focus on durability and the use of minimally processed, plentiful or renewable resources, as well as those that, while recycled or salvaged, produce healthy living environments and maintain indoor air quality. Natural building tends to rely on human labor, more than technology. As Michael G. Smith observes, it depends on "local ecology, geology and climate; on the character of the particular building site, and on the needs and personalities of the builders and users."

Philip A. Marquam was a lawyer, judge, legislator, and real estate developer in the U.S. state of Oregon.

Inca architecture is the most significant pre-Columbian architecture in South America. The Incas inherited an architectural legacy from Tiwanaku, founded in the 2nd century B.C.E. in present-day Bolivia. A core characteristic of the architectural style was to use the topography and existing materials of the land as part of the design. The capital of the Inca empire, Cuzco, still contains many fine examples of Inca architecture, although many walls of Inca masonry have been incorporated into Spanish Colonial structures. The famous royal estate of Machu Picchu is a surviving example of Inca architecture. Other significant sites include Sacsayhuamán and Ollantaytambo. The Incas also developed an extensive road system spanning most of the western length of the continent and placed their distinctive architecture along the way, thereby visually asserting their imperial rule along the frontier.

A masonry oven, colloquially known as a brick oven or stone oven, is an oven consisting of a baking chamber made of fireproof brick, concrete, stone, clay, or cob. Though traditionally wood-fired, coal-fired ovens were common in the 19th century, and modern masonry ovens are often fired with natural gas or even electricity. Modern masonry ovens are closely associated with artisan bread and pizza, but in the past they were used for any cooking task involving baking. Masonry ovens are built by masons.

An earth structure is a building or other structure made largely from soil. Since soil is a widely available material, it has been used in construction since prehistoric times. It may be combined with other materials, compressed and/or baked to add strength. Soil is still an economical material for many applications, and may have low environmental impact both during and after construction.

The Haus am Horn is a domestic house in Weimar, Germany, designed by Georg Muche. It was built for the Bauhaus Werkschau exhibition which ran from July to September 1923. It was the first building based on Bauhaus design principles, which revolutionized 20th century architectural and aesthetic thinking and practice

Lincoln Homestead State Park is a state park located just north of Springfield, Kentucky in Washington County. The park encompasses 120 acres (49 ha), and features both historic buildings and reconstructions associated with Thomas Lincoln, father of President Abraham Lincoln.

Lloyd Kahn is the founding editor-in-chief of Shelter Publications, Inc., and is the former Shelter editor of the Whole Earth Catalog. He is also an author, photographer, and pioneer of the green building and green architecture movements.

The 1952 Kern County earthquake occurred on July 21 in the southern San Joaquin Valley and measured 7.3 on the moment magnitude scale. The main shock occurred at 4:52 am Pacific Daylight Time, killed 12 people and injured hundreds, and caused an estimated $60 million in property damage. A small sector of damage near Bealville corresponded to a maximum Mercalli intensity of XI (Extreme), though this intensity rating was not representative of the majority of damage. The earthquake occurred on the White Wolf Fault near the community of Wheeler Ridge and was the strongest to occur in California since the 1906 San Francisco earthquake.
The passive solar design of buildings includes consideration of their orientation to the sun and their thermal mass, factors which have been incorporated to a greater or lesser extent in vernacular architecture for thousands of years. Ancient Greeks, Romans, and Chinese were the first to refine and develop the basic principles of passive solar design, but European technological advances were largely abandoned after the Fall of Rome. It was not until the 20th century that interest in the principles of passive solar design had a resurgence in Europe and the U.S.A., with architects such as George F. Keck and Frank Lloyd Wright. In the 21st century, worldwide endeavours to reduce power consumption have kept the interest in passive solar technology alive.

Millard House, also known as La Miniatura, is a textile block house designed by Frank Lloyd Wright and built in 1923 in Pasadena, California. It was listed on the National Register of Historic Places in 1976.

Camp Scheideck, California is an unincorporated community in Ventura County in Southern California within the Cuyama Valley about 37 miles (60 km) due north of Ojai and 30 miles (48 km) from Frazier Park in Kern County.

Scovern Hot Springs is a thermal spring system, and former settlement in the Kern River Valley of the Southern Sierra Nevada, in Kern County, California.
Preemption was a term used in the nineteenth century to refer to a settler's right to purchase public land at a federally set minimum price; it was a right of first refusal. Usually this was conferred to male heads of households who developed the property into a farm. If he was a citizen or was taking steps to become one and he and his family developed the land he had the right to then buy that land for the minimum price. Land was otherwise sold through auction, typically at a price too high for these settlers. Preemption is similar to squatter's rights and mining claims.

Gingerbread is an architectural style that consists of elaborately detailed embellishment known as gingerbread trim. It is more specifically used to describe the detailed decorative work of American designers in the late 1860s and 1870s, which was associated mostly to the Carpenter Gothic style. It was loosely based on the Picturesque period of English architecture in the 1830s.

The Governor Jonas Galusha Homestead is a historic homestead at 3871 Vermont Route 7A in Shaftsbury Center, Vermont. Built in 1783 and enlarged in 1805, it is a well-preserved example of Federal period architecture. It was built by Jonas Galusha, Vermont's fifth governor and a leading politician and military figure of southern Vermont for many years. It is now home to the Shaftsbury Historical Society, and was listed on the National Register of Historic Places in 1979.

















