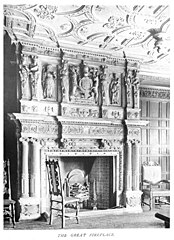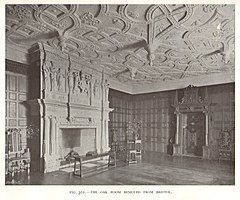
Barton Hartshorn is a civil parish about 4 miles (6.4 km) southwest of Buckingham in Buckinghamshire, within the Buckinghamshire Council unitary authority area. Its southern boundary is a brook called the Birne, and this and the parish's western boundary form part of the county boundary with Oxfordshire. At the 2011 Census the population of the parish was included in the civil parish of Chetwode
Samuel Sanders Teulon was an English Gothic Revival architect, noted for his use of polychrome brickwork and the complex planning of his buildings.
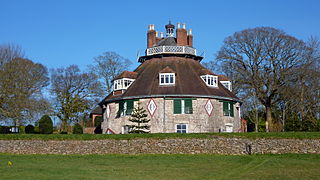
A la Ronde is an 18th-century, 16-sided cottage orné near Lympstone, Exmouth, Devon, England in the ownership of the National Trust. The house was built for two spinster cousins, Jane and Mary Parminter. It is a Grade I listed building, as are the adjacent Point-In-View chapel, school and almshouses, together with a manse, which were also built by the cousins. The gardens are Grade II listed in the National Register of Historic Parks and Gardens.
Benjamin Ferrey FSA FRIBA was an English architect who worked mostly in the Gothic Revival.
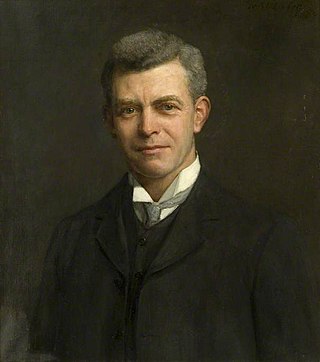
Sir Charles Archibald Nicholson, 2nd Baronet, was an English architect and designer who specialised in ecclesiastical buildings and war memorials. He carried out the refurbishments of several cathedrals, the design and build of over a dozen new churches, and the restoration of many existing, medieval parish churches.
Charles Francis Hansom was a prominent Roman Catholic Victorian architect who primarily designed in the Gothic Revival style.

Cornwell is a small village and civil parish about 2.5 miles (4 km) west of Chipping Norton in the West Oxfordshire district of Oxfordshire, near the county border with Gloucestershire. The 2001 Census recorded the parish's population as 66.
Richard Pace was a Georgian builder and architect in Lechlade, Gloucestershire, England. He served in the Life Guards 1784–88. Most of his known commissions were houses, in many cases for Church of England clergy. He also restored or refitted a small number of Church of England parish churches. He is commemorated by a monument in St. Lawrence's parish churchyard, Lechlade.
Joseph Clarke (1819–1888) was a British Gothic Revival architect who practised in London, England.
Charles Edwin Ponting, F.S.A., (1850–1932) was a Gothic Revival architect who practised in Marlborough, Wiltshire.
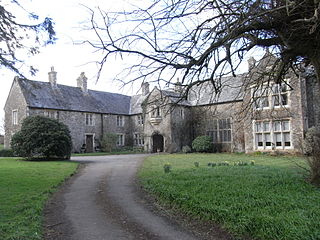
Orleigh Court is a late medieval manor house in the parish of Buckland Brewer about 4 miles south-west of Bideford, North Devon, England. It is a two-storeyed building constructed from local slate stone and has a great hall with a hammer-beam roof, installed in the late 15th century.

Strangers' Hall is a Grade I listed building and museum of domestic history located in Norwich, UK. Throughout its 700-year history, Strangers' Hall has been the home to numerous Mayors of Norwich and has served both domestic and commercial functions. A courtyard house, the oldest part of the building is the 14th-century undercroft while further additions were made through to the 17th century by various merchants and mayors, most notably the Sotherton family, Francis Cock and Joseph Paine. The house ended up in the hands of the Roman Catholic church before being bought by Leonard Bolingbroke, who converted it into a folk museum at the start of the 20th century. He then gave the house to the city of Norwich, which has since run it as a museum of domestic history. Although other theories have been proposed regarding the origins of the name of the house, it is named after the Strangers, a group of Protestant refugees seeking political asylum from the Catholic Low Countries from 1565, some of whom lived in the hall.

Forde House, now known as Old Forde House, is a Grade I listed former manor house dating in back to c. 1550 in Newton Abbot, Devon, England. The building was substantially enlarged c. 1610 and is noted for its fine 17th-century wood-carving and plasterwork. Once the manor house of the parish of Wolborough, it is now absorbed into a suburb of Newton Abbot. The south front faces Torquay Road across the house's front lawn. The building was purchased in 1978 by Teignbridge District Council which then built itself a modern headquarters in the grounds which opened in 1987. The council offices now take the name Forde House, and the old mansion is known as Old Forde House.

Orchards is an Arts and Crafts style house in Bramley in Surrey, England. It is on Bramley's boundary with Busbridge and 1 mile (1.6 km) south-east of Godalming town centre. Described by English Heritage as the first major work of architect Edwin Lutyens, it is a Grade I listed building. The gardens are Grade II* listed in the National Register of Historic Parks and Gardens. The property is privately owned.
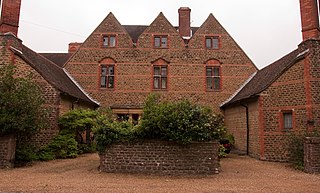
Tigbourne Court is an Arts and Crafts style country house in Wormley, Surrey, England, 1 mile (1.6 km) south of Witley. It was designed by architect Edwin Lutyens, using a mixture of 17th-century style vernacular architecture and classical elements, and has been called "probably his best" building, for its architectural geometry, wit and texture. It was completed in 1901. English Heritage have designated it a Grade I listed building.

Marshcourt, also spelled Marsh Court, is an Arts and Crafts style country house in Marsh Court, near Stockbridge, Hampshire, England. It is constructed from quarried chalk. Designed and built by architect Edwin Lutyens between 1901 and 1905, it is a Grade I listed building. The gardens, designed by Lutyens and Gertrude Jekyll, are Grade II* listed in the National Register of Historic Parks and Gardens.

Elvetham Hall is a hotel in Hampshire, England, in the parish of Hartley Wintney about 2 miles (3 km) northwest of Fleet. The building is a High Victorian Gothic Revival English country house and a Grade II* listed building. It stands in a landscaped park that is Grade II listed.

New Place, Shirrell Heath, Shedfield, Hampshire, England, is a former country house, now a hotel, designed by Edwin Lutyens. It is a Grade I listed building.

Norman Adolphus Evill FRIBA was an English architect and draughtsman, apprenticed to Edwin Lutyens.

Mewith Head Hall is a historic building in Bentham, North Yorkshire, a town in England.


