
Buffalo is the second-largest city in the U.S. state of New York and the largest city in Western New York. As of 2019's census estimates, the city proper population was 255,284. The city is the county seat of Erie County and serves as a major gateway for commerce and travel across the Canadian border, forming part of the bi-national Buffalo Niagara Region and Buffalo–Niagara Falls metropolitan area. As of 2018, the Buffalo-Niagara Falls metropolitan area had a population of 1,130,152; the combined statistical area, which adds Cattaraugus County, had a population of 1,215,826.
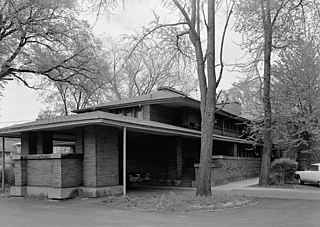
The Darwin D. Martin House Complex, also known as the Darwin Martin House National Historic Landmark, was designed by Frank Lloyd Wright and built between 1903 and 1905. Located at 125 Jewett Parkway in Buffalo, New York, it is considered to be one of the most important projects from Wright's Prairie School era, and ranks along with The Guggenheim in New York City and Fallingwater in Pennsylvania among his greatest works.

The George F. Barton House was designed by Frank Lloyd Wright, built 1903-1904, and is located at 118 Summit Avenue in Buffalo, New York. The Barton House is part of the larger Darwin D. Martin House Complex, considered to be one of the most important projects from Wright's Prairie School era.

Blue Sky Mausoleum, in Forest Lawn Cemetery in Buffalo, New York, is the 2004 completion of a 1928 design by Frank Lloyd Wright as a commercial cemetery project. The design was completed by a one-time apprentice to Wright, Anthony Puttnam.
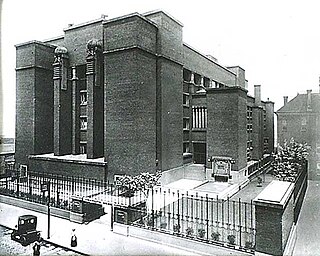
The Larkin Building was an early 20th century building. It was designed in 1903 by Frank Lloyd Wright and built in 1904-1906 for the Larkin Soap Company of Buffalo, New York. The five story dark red brick building used pink tinted mortar and utilized steel frame construction. It was noted for many innovations, including air conditioning, built-in desk furniture, and suspended toilet partitions and bowls. Though this was an office building, it still caught the essence of Frank Lloyd Wright's type of architecture. Sculptor Richard Bock provided ornamentation for the building.
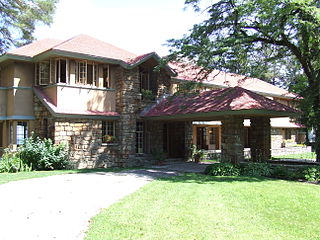
The Graycliff estate was designed by Frank Lloyd Wright, and built between 1926 and 1931. It is located about 20 minutes south of downtown Buffalo, New York, at 6472 Old Lake Shore Road in the hamlet of Derby, New York. Sometimes called "The Jewel on the Lake," Graycliff is sited on a bluff overlooking Lake Erie with sweeping views of downtown Buffalo and the Ontario shore.

James Knox Taylor was Supervising Architect of the United States Department of the Treasury from 1897 to 1912. His name is listed ex officio as supervising architect of hundreds of federal buildings built throughout the United States during the period.

Darwin Denice Martin (1865–1935) was an early 20th-century New York State businessman best known for the house he commissioned from Frank Lloyd Wright.
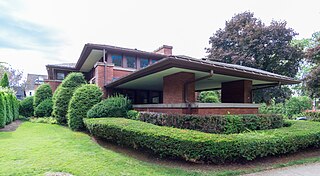
The William R. Heath House was designed by Frank Lloyd Wright, built from 1903 to 1905, and is located at 76 Soldiers Place in Buffalo, New York. It is built in the Prairie School architectural style. It is a contributing property in the Elmwood Historic District–East historic district and a City of Buffalo landmark.
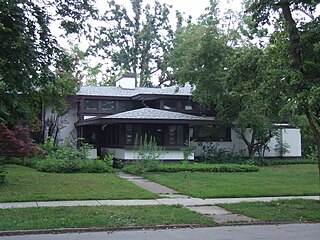
The Walter V. Davidson House, located at 57 Tillinghast Place in Buffalo, New York, was designed by Frank Lloyd Wright and built in 1908. It is an example of Wright's Prairie School architectural style. The house is a contributing property to the Parkside East Historic District, a neighborhood laid out by renowned American landscape architect Frederick Law Olmsted in 1876, and also a City of Buffalo landmark.

The Architecture of Buffalo, New York, particularly the buildings constructed between the American Civil War and the Great Depression, is said to have created a new, distinctly American form of architecture and to have influenced design throughout the world.
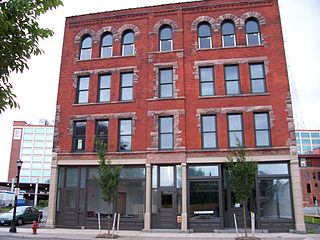
The John F. Kamman Building is a historic commercial building located at Buffalo in Erie County, New York. It designed by Buffalo architect F.W. Caulkins and built in 1883. A four-story brick building, it was designed in the Romanesque Renaissance style. The Kamman Building is located within the Hydraulics Neighborhood, Buffalo's oldest manufacturing district. A post office substation was located in the building starting in 1893. It was listed on the National Register of Historic Places in 2010.

The Church of St. John the Evangelist is a Roman Catholic parish church in the Roman Catholic Archdiocese of New York, located at 355 East 55th Street at First Avenue, Manhattan, New York City.

The Church of the Holy Innocents is a Roman Catholic parish church in the Roman Catholic Archdiocese of New York, located at 128 West 37th Street at Broadway, Manhattan, New York City.

The Larkin Terminal Warehouse also known as Larkin at Exchange or the Larkin R/S/T Building is located at 726 Exchange Street, Buffalo, New York in a neighborhood known as the "Hydraulics". The neighborhood was one of Buffalo's earliest industrial districts and it derived its name from the construction of a small hydraulic canal. The building, clearly visible from the I-190 interstate, was originally part of the Larkin Company and was one of the last constructed buildings in the complex. The building has a radio tower on the roof erected by WEBR-AM in 1936.
Esenwein & Johnnson was an architectural firm of Buffalo, New York.

The Larkin Company, also known as the Larkin Soap Company, was a company founded in 1875 in Buffalo, New York as a small soap factory. It grew tremendously throughout the late 1800s and into the first quarter of the 1900s with an approach called "The Larkin Idea" that transformed the company into a mail-order conglomerate that employed 2,000 people and had annual sales of $28.6 million in 1920. The company's success allowed them to hire Frank Lloyd Wright to design the iconic Larkin Administration Building which stood as a symbol of Larkin prosperity until the company's demise in the 1940s.

Larkinville, formerly known as The Hydraulics, is an area of Buffalo, New York located near downtown, South Buffalo and Canalside. Once an industrial neighborhood, it is now home to offices, shops, and a public gathering space called Larkin Square that regularly features food trucks, events, and concerts. The current form of the neighborhood came as a result of the gentrification of the former headquarters complex of the Larkin Soap Company, which includes the Larkin Terminal Warehouse, and other abandoned warehouses nearby.

The Larkin Company Building is an eight-story loft building at 3617 S. Ashland Avenue in Chicago's Central Manufacturing District. It is a contributing property to the Central Manufacturing District–Original East Historic District.

















