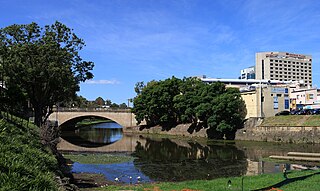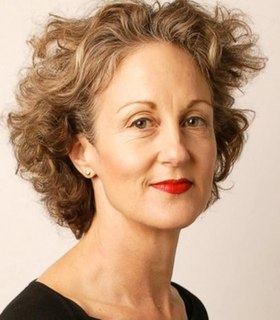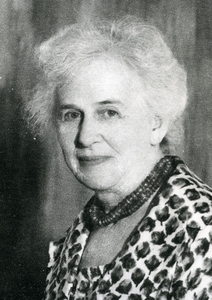Related Research Articles

Strawberry Hills is an official Urban Place in Sydney, in the state of New South Wales, Australia. Strawberry Hills is located east of Central railway station, within the suburbs of Surry Hills and Redfern which are part of the local government area of the City of Sydney. The origin of the name is unknown.
Justine Clark is an architectural editor, writer, speaker and researcher, based in Melbourne, Australia. She is the editor of Parlour, a former editor of Architecture Australia, and co-author of Looking for the Local: Architecture and the New Zealand Modern.

The Lennox Bridge is a heritage-listed sandstone single arch bridge across the Parramatta River, located in Parramatta in Western Sydney, New South Wales, Australia. The bridge was designed by and built under the supervision of David Lennox, the first Colonial Superintendent of Bridges using convict labour between 1836 and 1839. The Lennox Bridge is the third oldest surviving masonry bridge in New South Wales. The bridge carries Church Street, the main north-south street of Parramatta's central business district. It was added to the New South Wales State Heritage Register on 2 April 1999.

Alexander Popov is an Australian architect working in the Late 20th Century Modern style.

The Australian Institute of Architects is a professional body for architects in Australia. The post-nominals of FRAIA (Fellow) and RAIA continue to be used.
The Robin Boyd Award for Residential Architecture is an Australian architectural prize presented by the Australian Institute of Architects since 1981.

Luigi Rosselli is an Italian born architect who practices in Australia. He was born in Milan in 1957. Coming from a long line of engineers, he studied architecture at the Ecole Politechnique Federale in Lausanne, where he met Alvaro Siza and Mario Botta, who offered Rosselli a job in 1979. He left the next year to work for Mitchell/Giurgola in their New York office at the age of 23. That firm won a commission to design the Australian Parliament House, and Rosselli moved to Canberra in 1981 to work on that project. He met his wife there, and the two of them moved to Sydney in 1984. A year later he joined Furio Valich's firm, then opened his practice a year later. When he founded his Sydney practice in 1985, he developed a ritual of showing his freehand design concept sketches using black felt pens and white Tipp Ex on translucent yellow tracing paper, torn from small rolls.

BVN is an architecture firm based in Australia. The firm has won more Sir John Sulman Medals than any other Australian practice.
Tzannes is an architectural practice based in Sydney, Australia, active since 1983.
Richard Francis-Jones is an Australian architect. He is the design director of the Australian architecture practice Francis-Jones Morehen Thorp (FJMT) and is a Visiting Professor at the University of New South Wales. He is a Fellow of the Australian Institute of Architects and an honorary fellow of the American Institute of Architects.

Elizabeth Margaret Farrelly, is a Sydney-based author, architecture critic, essayist, columnist and speaker who was born in New Zealand but later became an Australian citizen. She has contributed to current debates about aesthetics and ethics; design, public art and architecture; urban and natural environments; society and politics, including criticism of the treatment of Julian Assange. Profiles of her have appeared in the New Zealand Architect, Urbis, The Australian Financial Review, the Australian Architectural Review, and Australian Geographic.

Meriton is Australia's largest apartment developer and also the country's biggest residential home builder founded by Harry Triguboff AO, its managing director, in 1963. Meriton sells apartments and also operates serviced apartments accommodation under its Meriton Suites brand in Sydney, Brisbane and the Gold Coast.

Ellice Maud Nosworthy was an Australian practising architect for approximately 50 years and graduated as one of Australia's first female architects in 1922.
Crown Group Holdings is a property group that deals with the development and investment of properties in Australia. It was co-founded in 1996 by Iwan Sunito and Paul Sathio. The group is headquartered at Sydney, Australia and has branches in Indonesia.
Shelley Jane Penn is a Melbourne-based award winning architect, educator, urbanist and built environment advocate.
Professor Helen Lochhead is an Australian architect, urbanist and Dean of the Faculty of Built Environment at UNSW Sydney. She is also the 2019 President of the Australian Institute of Architects.
Abbie Galvin is the 24th NSW Government Architect. Formerly a Principal of Australian architecture, urban design and interior design practice BVN Architecture. She is a registered Architect in NSW, Victoria, ACT and SA and is also a member of the Australian Architecture Association.
Donovan Hill was a Brisbane, Australia, based architecture firm that was founded by Brian Donovan, Timothy Hill in 1992. The firm worked extensively in Brisbane, growing from a workforce of four to 50 within their 17-year existence. Donovan Hill's designs emphasized environmental impact and life cycle. The majority of their commissions were commercial, institutional and civic buildings, and included design concepts relating to interior fit out, landscape and master planning.

Eleanor Cullis-Hill was an Australian architect. Running a solo practice from her home between 1946 and 1981, she designed dozens of buildings and renovations, mostly residential, on Sydney's North Shore.

Thomas Pollard Sampson was a Tasmanian-born Australian architect active in New South Wales during the first forty years of the 20th century. His work encompassed the styles of the Federation Arts and Crafts and Bungalow through to the Inter-War Styles. In 1912 he designed an octagonal roofed stadium at Rushcutters Bay that seated up to 12,000 spectators. At the time, the Sydney Stadium was considered to be "the largest roofed-in structure in the world."
References
- ↑ "Hill Thalis". Hill Thalis Architecture and Urban Projects.
- ↑ "Laura Harding". ArchitectureAU. Architecture Media. Retrieved 8 March 2015.
- ↑ "Contributor's page, The Saturday Paper". The Saturday Paper.
- ↑ "Contributor's page, The Guardian".
- ↑ Laura Harding, Philip Thalis (May 2014). "Urban Housing Dossier". Architecture Australia. Retrieved 8 March 2015.
- ↑ Stead, Naomi (June 2005). "Substation No 175, Surry Hills". Architectural Review Australia. Retrieved 8 March 2015.
- ↑ Mossop, Elizabeth (July 2006). "East Darling Harbour". Architecture Australia. Retrieved 8 March 2015.
- ↑ "Work Begins on Lennox Bridge Portals" . Retrieved 27 August 2015.
- ↑ "2015 NSW Architecture Awards" . Retrieved 27 August 2015.
- ↑ "Hill Thalis: Studios 54". www.hillthalis.com.au. Retrieved 27 August 2015.
- ↑ "AB Awards 2015". architecturebulletin.com.au. Retrieved 27 August 2015.
- ↑ "NSW Architecture Awards 2011". Architecture Australia. September 2011. Retrieved 8 March 2015.
- ↑ "Adrian Ashton Award Citation". Architecture AU. 28 June 2013. Retrieved 8 March 2015.