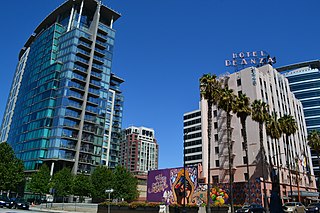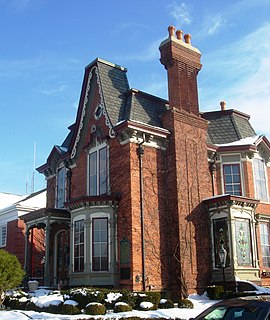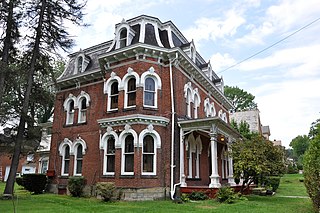Leib Carriage House | |
 | |
| Location | 60 N. Keeble Ave., San Jose, California |
|---|---|
| Coordinates | 37°19′59″N121°54′29″W / 37.33306°N 121.90806°W Coordinates: 37°19′59″N121°54′29″W / 37.33306°N 121.90806°W |
| Area | less than one acre |
| Built | 1899 |
| Architectural style | Shingle Style, Queen Anne |
| NRHP reference # | 80000866 [1] |
| Added to NRHP | June 2, 1980 |
The Leib Carriage House is a historic building located at 60 N. Keeble Ave. in San Jose, California. The carriage house, owned by Judge Samuel Franklin Leib, was built in the 1870s as the Garden Alameda neighborhood near downtown San Jose was being developed. The estate and original home are gone, but the carriage house is listed on the National Register of Historic Places. Fuller Law Firm is the current owner of the property.

San Jose, officially the City of San José, is the economic, cultural and political center of Silicon Valley, and the largest city in Northern California. With an estimated 2017 population of 1,035,317, it is the third-most populous city in California and the tenth-most populous in United States. Located in the center of the Santa Clara Valley, on the southern shore of San Francisco Bay, San Jose covers an area of 179.97 square miles (466.1 km2). San Jose is the county seat of Santa Clara County, the most affluent county in California and one of the most affluent counties in the United States. San Jose is the most populous city in both the San Francisco Bay Area and the San Jose-San Francisco-Oakland Combined Statistical Area, which contain 7.7 million and 8.7 million people respectively.

California is a state in the Pacific Region of the United States. With 39.6 million residents, California is the most populous U.S. state and the third-largest by area. The state capital is Sacramento. The Greater Los Angeles Area and the San Francisco Bay Area are the nation's second and fifth most populous urban regions, with 18.7 million and 9.7 million residents respectively. Los Angeles is California's most populous city, and the country's second most populous, after New York City. California also has the nation's most populous county, Los Angeles County, and its largest county by area, San Bernardino County. The City and County of San Francisco is both the country's second-most densely populated major city after New York City and the fifth-most densely populated county, behind only four of the five New York City boroughs.

The National Register of Historic Places (NRHP) is the United States federal government's official list of districts, sites, buildings, structures, and objects deemed worthy of preservation for their historical significance. A property listed in the National Register, or located within a National Register Historic District, may qualify for tax incentives derived from the total value of expenses incurred preserving the property.
Samuel Franklin Leib was a successful San Jose attorney whose clients included Mrs. Sarah Winchester and Mrs. Jane Stanford. [2] [3]

Sarah Lockwood Winchester was an American heiress who amassed great wealth after the death of her husband, William Wirt Winchester. Her inheritance from his estate included $20 million as well as a 50% holding in the Winchester Repeating Arms Company, which made her one of the wealthiest women in the world at the time. She is best known for using her vast fortune to continue construction on the Winchester mansion in San Jose, California, for 20 years. Popular legends, which began during her lifetime, held that she was convinced she was cursed, and the only way to alleviate it was to add on to her California home. Since her death, the sprawling Winchester Mystery House has become a popular tourist attraction, known for its staircases that lead to nowhere and its many winding corridors.

Jane Elizabeth Lathrop Stanford was a co-founder of Stanford University in 1885 along with her husband, Leland Stanford, as a memorial to their only child, Leland Stanford Jr., who died in 1884 at the age of 15. After her husband's death in 1893, she funded and operated the university almost single-handedly until her mysterious death in 1905.





















