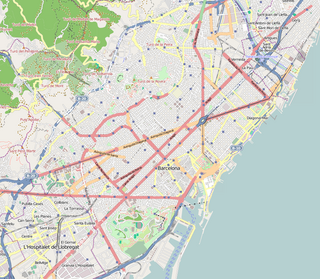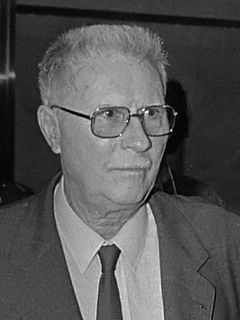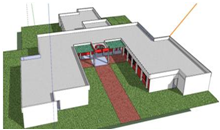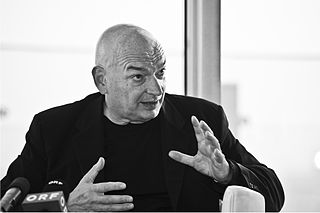
Le Havre, is an urban French commune and city in the Seine-Maritime department in the Normandy region of northwestern France. It is situated on the right bank of the estuary of the river Seine on the Channel southwest of the Pays de Caux.

Auguste Perret was a French architect and a pioneer of the architectural use of reinforced concrete. His major works include the Théatre des Champs-Élysées, the first Art Deco building in Paris; the Church of Notre-Dame du Raincy (1922–23); the Mobilier Nationale in Paris (1937); and the French Economic, Social and Environmental Council building in Paris (1937–39). After World War II he designed a group of buildings in the centre of the port city of Le Havre, including St. Joseph's Church, Le Havre. to replace buildings destroyed by bombing during World War II. His reconstruction of the city is now a World Heritage Site.
Le Zénith is the name given to a series of indoor arenas in France. The first arena, the "Zénith Paris" is a rejuvenation of the Pavillon de Paris. In French culture, the word "zénith" has become synonymous with "theater". A zénith is a theater that can accommodate concert tours, variety shows, plays, musicals and dance recitals. All zeniths carry a similar internal design of an indoor amphitheater that can seat at least 3,000 spectators.

Notre Dame du Haut is a Roman Catholic chapel in Ronchamp, France. Built in 1955, it is one of the finest examples of the architecture of Franco-Swiss architect Le Corbusier. The chapel is a working religious building and is under the guardianship of the private foundation Association de l’Œuvre de Notre-Dame du Haut. It attracts 80,000 visitors each year.

The Torre Glòries, formerly known as Torre Agbar, is a 38-story skyscraper/tower located between Avinguda Diagonal and Carrer Badajoz, near Plaça de les Glòries Catalanes, which marks the gateway to the new technological district of Barcelona, Catalonia, Spain. It was designed by French architect Jean Nouvel in association with the Spanish firm b720 Fermín Vázquez Arquitectos and built by Dragados. The Torre Glòries is located in the Poblenou neighbourhood of Barcelona and it was originally named after its owners, the Agbar Group, a holding company whose interests include the Barcelona water company Aigües de Barcelona.

Jean Prouvé was a French metal worker, self-taught architect and designer. Le Corbusier designated Prouvé a constructeur, blending architecture and engineering. Prouvé's main achievement was transferring manufacturing technology from industry to architecture, without losing aesthetic qualities. His design skills were not limited to one discipline. During his career Jean Prouvé was involved in architectural design, industrial design, structural design and furniture design.

The Port of Le Havre is the Port and port authority of the French city of Le Havre. It is the second-largest commercial port in France in terms of overall tonnage, and the largest container port, with three sets of terminals. It can accommodate all sizes of world cruise liners, and a major new marina is being planned. Le Havre is linked to Portsmouth, England, by Brittany Ferries.
Atelier Bow-Wow is a Tokyo-based architecture firm, founded in 1992 by Yoshiharu Tsukamoto and Momoyo Kaijima. The firm is well known for its domestic and cultural architecture and its research exploring the urban conditions of micro, ad hoc architecture.
Designed in 2006 and constructed in 2009, the addition to the Ferrari compound at Maranello was designed by Ateliers Jean Nouvel, the Paris-based architecture firm. New programs include a new assembly facility, showrooms, offices and retail space, which are unified under a large, louvered roof.
Atelier LWD was an architecture studio led by Guy Lagneau, Jean Dimitrijevic and Michel Weill that was active from 1952 to 1985. It later took the name of "Atelier d'Etudes Architecturales" (ATEA) with the addition of Paul Cordoliani, Henri Coulomb (1927–2006), Renzo Moro and Ivan Seifert (1926–2008). The studio originated many public buildings in France and Africa.

Guy Lagneau was a French architect, one of the founders of Atelier LWD, who was involved in many major projects in France and Africa.
Jean Dimitrijevic (1926–2010) was a French architect who worked with Guy Lagneau and Michel Weill in the Atelier LWD on many projects. Among these projects was the Musée-Maison de la culture du Havre, an innovative museum built between 1955 and 1960.

The Musée d'art moderne André Malraux is a museum in Le Havre, France containing one of the nation's most extensive collections of impressionist paintings. It was designed by Atelier LWD, an architecture studio led by Guy Lagneau, Michel Weill and Jean Dimitrijevic. It is named after André Malraux, Minister of Culture when the museum was opened in 1961.

Tower 25 is a high-rise building located in the centre of Nicosia, the capital of Cyprus. It was designed by the world-famous architect Jean Nouvel and is a major addition to Nicosia's landmarks owing to its original design and location. Standing 62 meters tall, Tower 25 is the fourth tallest building in Cyprus.

Yann Kersalé is a French conceptual artist who works with light. His studio is in Vincennes.

L'Observatoire International is a lighting design firm established by Hervé Descottes in 1993 in New York City. The firm works within a range of different spatial expressions including architecture, landscape, urban, and fine art projects.

100 Eleventh Avenue is a 23-story residential tower at the intersection of 19th Street and the West Side Highway in the borough of Manhattan, New York City, New York. The building is described as "a vision machine" by the architect Jean Nouvel. It has one of the most technologically advanced curtain wall systems in New York City, but also refers to West Chelsea masonry industrial architectural traditions.

Building M is located on Reunion Island on the outskirts of the town of Le Tampon at a high altitude and benefits from a tropical climate. From 1972 to 1991, Building M housed an army school. In 1994, the South Campus of the University of Reunion Island was created and the army buildings were converted into classrooms for the future students.
Ducks Scéno is a French company based in Villeurbanne specializing in scenography and museography.















