
Sarasota County is a county located in Southwest Florida. At the 2020 US census, the population was 434,006. Its county seat is Sarasota and its largest city is North Port. Sarasota County is part of the North Port–Bradenton–Sarasota, FL metropolitan statistical area.

Sarasota is a city in and the county seat of Sarasota County, Florida, United States. It is located in Southwest Florida, the southern end of the Greater Tampa Bay Area, and north of Fort Myers and Punta Gorda. Its official limits include Sarasota Bay and several barrier islands between the bay and the Gulf of Mexico. Sarasota is a principal city of the North Port-Bradenton-Sarasota, FL Metropolitan Statistical Area. According to the 2020 U.S. census, Sarasota had a population of 54,842, up from 51,917 at the 2010 census.

Venice is a city in Sarasota County, Florida, United States. The city includes what locals call "Venice Island", a portion of the mainland that is accessed via bridges over the artificially created Intracoastal Waterway. The city is located in Southwest Florida. As of the 2020 Census, the city had a population of 25,463, up from 20,748 at the 2010 Census. Venice is part of the North Port–Bradenton–Sarasota, Florida Metropolitan Statistical Area.

The Venice Seaboard Air Line Railway Station is a historic former Seaboard Air Line Railroad depot located at 303 East Venice Avenue in Venice, Florida. It is the southern trailhead of the Legacy Trail, which runs along the railroad's former right of way. It currently serves as a hub for bus service operated by Sarasota County Area Transit (SCAT). On August 17, 1989, it was added to the U.S. National Register of Historic Places.

The American National Bank Building at 1330 Main Street in Sarasota, Florida, United States is a historic bank. It was also a Hotel and Retirement Home. It was added to the U.S. National Register of Historic Places in 1998.

The Hotel Venice is a historic hotel in Venice, Florida. It is located at 200 North Nassau Street. On February 6, 1984, it was added to the U.S. National Register of Historic Places.
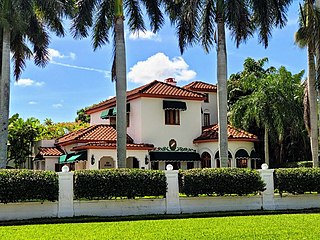
The Thomas House is a historic home in Sarasota, Florida. It is located at 5030 Bay Shore Road. On July 1, 1994, it was added to the U.S. National Register of Historic Places.
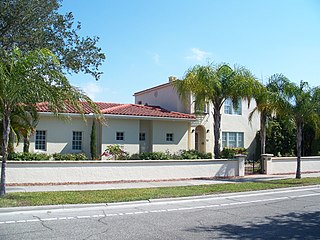
The Blalock House is a historic home in Venice, Florida, United States. It is located at 241 South Harbor Drive. On April 12, 1989, it was added to the U.S. National Register of Historic Places.

The Triangle Inn is a historic site in Venice, Florida. It was built in 1927, and originally used as a rooming house operated by Mrs. Augusta Miner. It is now used as a Museum and archives depository. It is located at 351 South Nassau Street. On February 23, 1996, it was added to the U.S. National Register of Historic Places.
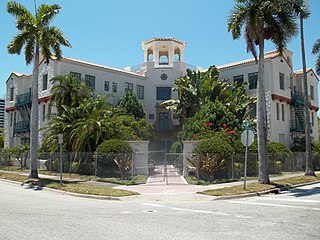
The El Vernona Apartments-Broadway Apartments is a historic site in Sarasota, Florida. It is located at 1133 Fourth Street. On March 22, 1984, it was added to the U.S. National Register of Historic Places.
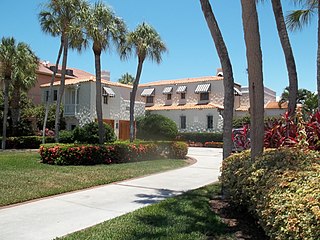
The William J. Burns House is a historic house located at 47 South Washington Drive in Sarasota, Florida. It is locally significant as an excellent example of the Mediterranean Revival style, as well as the work of local architect Thomas Reed Martin.
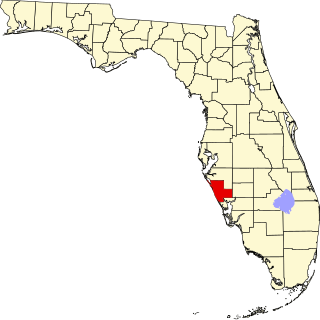
This is a list of the National Register of Historic Places listings in Sarasota County, Florida.

This is a list of the National Register of Historic Places listings in Manatee County, Florida.
Friends of Seagate Inc. was founded in the late 1980s by Kafi Benz as a 501(c)(3) nonprofit organization in Sarasota, Florida. The historic preservation group lead local efforts protect historic property in the Sarasota-Bradenton area from commercial development. The group later expanded its scope to include environmental conservation. Its most notable project was the preservation of Seagate, the former home of Cincinnati, Ohio, industrialist Powel Crosley Jr. and his wife, Gwendolyn, and its later owners, Mabel and Freeman Horton. In 2002 the organization tried to secure Rus-in- Ur'be, an undeveloped parcel of land in the center of the Indian Beach Sapphire Shores neighborhood, as a local park; however, as of 2014, real estate developers intend to build condominium units at the site.

The John Nolen Plan of Venice Historic District is a U.S. historic district located on the west coast of Venice, Florida. The district, planned by John Nolen in 1926 for the Brotherhood of Locomotive Engineers, is bounded by Laguna Drive on north, Home Park Road on east, the Corso on south, and The Esplanade on west. The district encompasses many other properties and historic districts already listed on the National Register of Historic Places including:

John M. Beasley House is a house at 7706 Westmoreland Drive, Sarasota, Florida in Manatee County which was built in Mediterranean Revival style in 1926. It was added to the National Register of Historic Places in 1996.

Seagate, is located along Sarasota Bay in Manatee County, Florida, and was the former winter estate of Powel Crosley Jr., a noted Cincinnati, Ohio, industrialist and entrepreneur. Crosley had the 11,000-square-foot (1,000 m2), Mediterranean Revival-style home built in 1929 for his wife, Gwendolyn, on 45-acre (18-hectare) of land along Sarasota Bay that was platted in 1925 for a failed subdivision. New York architect George Albree Freeman Jr. designed the home; Ivo A. de Minicis, a Tampa, Florida, architect, drafted the plans; and Paul W. Bergmann, a Sarasota contractor, reportedly built the two-and-a-half-story, cast-stone-and-stucco home in 135 days.[citation needed] Gwendolyn Crosley died at Seagate in 1939. After allowing the Army Air Corps to use the home for airmen who were training at a nearby airbase during World War II, Crosley sold the property in 1947.
The Sarasota County Library System is the public library system that serves Sarasota County in the U.S. state of Florida. It consists of 10 locations, including a central library located in the city of Sarasota.

This is a list of the National Register of Historic Places listings in Tampa, Florida.



















