
The Spanish Colonial Revival Style is an architectural stylistic movement arising in the early 20th century based on the Spanish Colonial architecture of the Spanish colonization of the Americas.
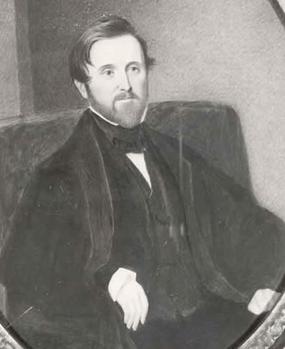
Alexander Jackson Davis was an American architect known particularly for his association with the Gothic Revival style.
Davis Islands is a Tampa neighborhood and archipelago on two islands in Hillsborough County, Florida. Its proximity to Downtown Tampa and its views of the Port of Tampa have made it a popular area to live. The area's population was 5,474 at the 2010 census.

The Palace of Florence Apartments is a historic structure in Tampa, Florida, USA. The 28-unit apartment building is located on Tampa's Davis Islands at 45 Davis Boulevard.
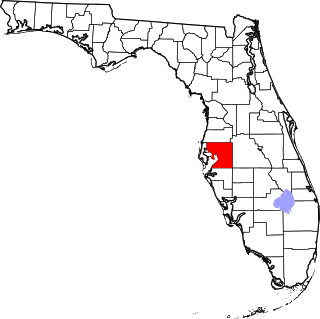
This is a list of the National Register of Historic Places listings in Hillsborough County, Florida.

The Convent and Academy of the Visitation, properly known today as the Visitation Monastery, is a historic complex of Roman Catholic religious buildings and a small cemetery in Mobile, Alabama, United States. The buildings and grounds were documented by the Historic American Buildings Survey in 1937. They were added to the National Register of Historic Places on April 24, 1992 as a part of Historic Roman Catholic Properties in Mobile Multiple Property Submission. It, along with the Convent of Mercy, is one of two surviving historic convent complexes in Mobile.
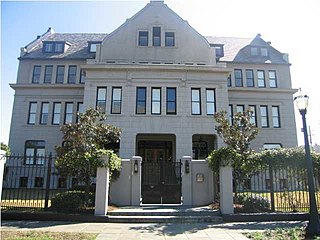
The Convent of Mercy, known today as the St. Francis Place Condominiums, is a small complex of historic Roman Catholic religious buildings in Mobile, Alabama, United States. It consists of two buildings, the former convent and the former school. They were added to the National Register of Historic Places on April 24, 1992 as a part of the Historic Roman Catholic Properties in Mobile Multiple Property Submission. It, along with the Convent and Academy of the Visitation, is one of two surviving historic convent complexes in Mobile.

Felipe de Neve Branch Library is a branch library of the Los Angeles Public Library located in Lafayette Park in Westlake, Los Angeles.
This is a list of the 58 Multiple Property Submissions on the National Register of Historic Places in Florida. They contain approximately 400 individual listings of the more than 1,500 on the National Register for the state.

St. Vincent de Paul Catholic Church, now known as Prince of Peace Catholic Church, is a historic Catholic church in Mobile, Alabama. It was designed by a local architect, James H. Hutchisson, in the Gothic Revival style.
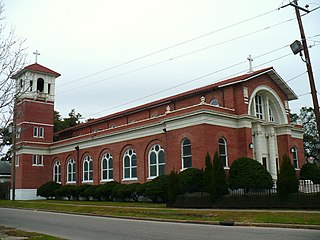
Saint Matthew's Catholic Church is a historic Roman Catholic church building in Mobile, Alabama. It was built in the Mediterranean Revival style in 1913, shortly after its parish was founded. The building was placed on the National Register of Historic Places on July 3, 1991, as a part of the Historic Roman Catholic Properties in Mobile Multiple Property Submission.
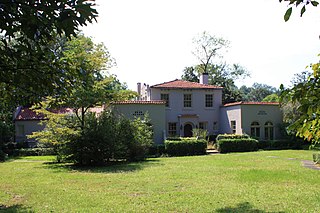
The James Arthur Morrison House, also known as the Morrison-Walker House, is a historic Spanish Colonial Revival style house and garage/guest house in Mobile, Alabama, United States. The two-story stucco and concrete main house was completed in 1926. It features Mission-style side parapets on the main block, red tile roofing, a central entrance courtyard with a decorative gate, a rear arcaded porch, and arched doorways on the exterior and in the interior. The matching garage/guest house has a two-story central block with a massive chimney and is flanked to each side by one-story garage door bays. The house and garage were added to the National Register of Historic Places as a part of the Spanish Revival Residences in Mobile Multiple Property Submission on July 12, 1991.

The Robert L. Spotswood House, also known as the J. Clyde Glenn House, is a historic residence in Mobile, Alabama, United States. It was built in 1926 in the Spanish Colonial Revival style. The house was placed on the National Register of Historic Places on July 12, 1991, as a part of the Spanish Revival Residences in Mobile Multiple Property Submission.

The Canton Township MPS is a multiple property submission, listed on the National Register of Historic Places in 2003. A multiple property submission is a group of related structures that share a common theme. The Canton Township MPS consists of eleven houses built between 1825 and 1904 and located in Canton Township, Michigan.

Beallsville Historic District is a 40-acre (16 ha) district in Beallsville, Pennsylvania. It is designated as a historic district by the Washington County History & Landmarks Foundation.
Grace Episcopal Church is an historic Episcopal church building located at 152 Ramsey Street, West in Pembina, Pembina County, North Dakota. Designed in the Late Gothic Revival style of architecture by Fargo architect George Hancock, it was built in 1886. Unlike all the other churches in the Episcopal Churches of North Dakota Multiple Property Submission (MPS), it was built of brick instead of local fieldstone. The brick is yellow and was made locally by the Pembina Brick Company. The church building is one of only three extant building built of this brick. In 1937 Grace Church closed due to declining attendance and the building was sold by the Episcopal Diocese of North Dakota to the local Methodist congregation. Today it is the Pembina Pioneer Memorial United Methodist Church. On September 2, 1994, the building was added to the National Register of Historic Places as Grace Episcopal Church.
The Spanish Revival Residences in Mobile Multiple Property Submission is a multiple property submission of buildings that were listed together on the National Register of Historic Places as some of the best remaining examples in Mobile, Alabama of houses built in the Spanish Colonial Revival style. It covers ten properties.

The architecture of Jacksonville is a combination of historic and modern styles reflecting the city's early position as a regional center of business. According to the National Trust for Historic Preservation, there are more buildings built before 1967 in Jacksonville than any other city in Florida, though few structures in the city center predate the Great Fire of 1901. Numerous buildings in the city have held state height records, dating as far back as 1902, and last holding a record in 1981.

This is a list of the National Register of Historic Places listings in Tampa, Florida.

The Anthony–Corwin Farm is a historic farmhouse located at 244 West Mill Road near Long Valley in Washington Township, Morris County, New Jersey. It was added to the National Register of Historic Places on May 1, 1992, for its significance in architecture. The 11.5-acre (4.7 ha) farm overlooks the valley formed by the South Branch Raritan River. The farmhouse is part of the Stone Houses and Outbuildings in Washington Township Multiple Property Submission (MPS).






































