
East is one of the four cardinal directions or points of the compass. It is the opposite direction from west and is the direction from which the Sun rises on the Earth.

An altar is a table or platform for the presentation of religious offerings, for sacrifices, or for other ritualistic purposes. Altars are found at shrines, temples, churches, and other places of worship. They are used particularly in paganism, Christianity, Buddhism, Hinduism, Judaism, modern paganism, and in certain Islamic communities around Caucasia and Asia Minor. Many historical-medieval faiths also made use of them, including the Roman, Greek, and Norse religions.

In Western ecclesiastical architecture, a cathedral diagram is a floor plan showing the sections of walls and piers, giving an idea of the profiles of their columns and ribbing. Light double lines in perimeter walls indicate glazed windows. Dashed lines show the ribs of the vaulting overhead. By convention, ecclesiastical floorplans are shown map-fashion, with north to the top and the liturgical east end to the right.

Cathedrals, collegiate churches, and monastic churches like those of abbeys and priories, often have certain complex structural forms that are found less often in parish churches. They also tend to display a higher level of contemporary architectural style and the work of accomplished craftsmen, and occupy a status both ecclesiastical and social that an ordinary parish church rarely has. Such churches are generally among the finest buildings locally and a source of regional pride. Many are among the world's most renowned works of architecture. These include St Peter's Basilica, Notre-Dame de Paris, Cologne Cathedral, Salisbury Cathedral, Antwerp Cathedral, Prague Cathedral, Lincoln Cathedral, the Basilica of Saint-Denis, Santa Maria Maggiore, the Basilica of San Vitale, St Mark's Basilica, Westminster Abbey, Saint Basil's Cathedral, Antoni Gaudí's incomplete Sagrada Família and the ancient cathedral of Hagia Sophia in Istanbul, now a mosque.

The narthex is an architectural element typical of early Christian and Byzantine basilicas and churches consisting of the entrance or vestibule, located at the west end of the nave, opposite the church's main altar. Traditionally the narthex was a part of the church building, but was not considered part of the church proper.

In architecture, an apse is a semicircular recess covered with a hemispherical vault or semi-dome, also known as an exedra. In Byzantine, Romanesque, and Gothic Christian church architecture, the term is applied to a semi-circular or polygonal termination of the main building at the liturgical east end, regardless of the shape of the roof, which may be flat, sloping, domed, or hemispherical. Smaller apses are found elsewhere, especially in shrines.

In church architecture, the chancel is the space around the altar, including the choir and the sanctuary, at the liturgical east end of a traditional Christian church building. It may terminate in an apse.
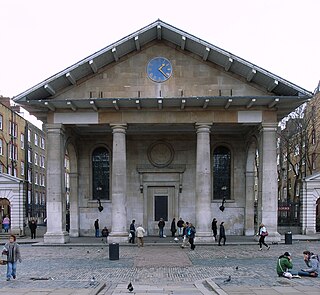
St Paul's Church is a Church of England parish church located in Bedford Street, Covent Garden, central London. It was designed by Inigo Jones as part of a commission for the 4th Earl of Bedford in 1631 to create "houses and buildings fit for the habitations of Gentlemen and men of ability". As well as being the parish church of Covent Garden, the church has gained the nickname of "the actors' church" by a long association with the theatre community.
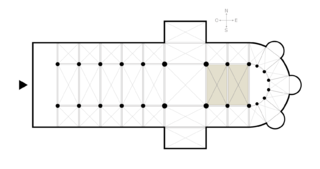
A choir, also sometimes called quire, is the area of a church or cathedral that provides seating for the clergy and church choir. It is in the western part of the chancel, between the nave and the sanctuary, which houses the altar and Church tabernacle. In larger medieval churches it contained choir-stalls, seating aligned with the side of the church, so at right-angles to the seating for the congregation in the nave. Smaller medieval churches may not have a choir in the architectural sense at all, and they are often lacking in churches built by all denominations after the Protestant Reformation, though the Gothic Revival revived them as a distinct feature.

The larger medieval churches of France and England, the cathedrals and abbeys, have much in common architecturally, an east–west orientation, an external emphasis on the west front and its doors, long arcaded interiors, high vaulted roofs and windows filled with stained glass. The eastern end of the building contains the Sanctuary and the Altar.

Eastern Orthodox church architecture constitutes a distinct, recognizable family of styles among church architectures. These styles share a cluster of fundamental similarities, having been influenced by the common legacy of Byzantine architecture from the Eastern Roman Empire. Some of the styles have become associated with the particular traditions of one specific autocephalous Eastern Orthodox patriarchate, whereas others are more widely used within the Eastern Orthodox Church.
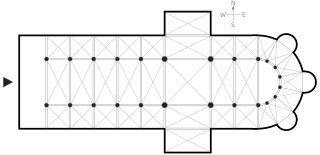
The orientation of a building refers to the direction in which it is constructed and laid out, taking account of its planned purpose and ease of use for its occupants, its relation to the path of the sun and other aspects of its environment. Within church architecture, orientation is an arrangement by which the point of main interest in the interior is towards the east. The east end is where the altar is placed, often within an apse. The façade and main entrance are accordingly at the west end.

St Cyprian's Church is a parish church of the Church of England in the Marylebone district of London. The church was consecrated in 1903, but the parish was founded in 1866. It is dedicated to Cyprian, a third-century martyr and bishop of Carthage and is near the Clarence Gate Gardens entrance to Regent's Park, off Baker Street. The present church was designed by Ninian Comper and is a Grade II* listed building.

The altar in the Catholic Church is used for celebrating the Sacrifice of the Mass.
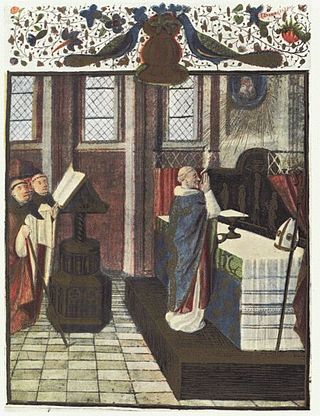
Ad orientem, meaning "to the east" in Ecclesiastical Latin, is a phrase used to describe the eastward orientation of Christian prayer and Christian worship, comprising the preposition ad (toward) and oriens, participle of orior.
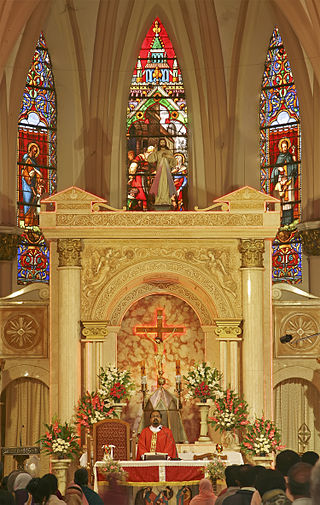
Versus populum is the liturgical stance of a priest who, while celebrating Mass, faces the people from the other side of the altar. The opposite stance, that of a priest facing in the same direction as the people, is today called ad orientem or ad apsidem.

English Martyrs' Church is in St George's Road, Wallasey, Wirral, Merseyside, England. It is an active Roman Catholic church in the diocese of Shrewsbury. The church is recorded in the National Heritage List for England as a designated Grade II* listed building.

St Mary's Church is a heritage-listed Roman Catholic church at 20 Merivale Street, South Brisbane, Queensland, Australia. It was designed by Simkin and Ibler and built from 1892 to 1929. It was added to the Queensland Heritage Register on 3 December 2004.

Holy Name of Jesus Cathedral is a Catholic cathedral that is the seat of the Diocese of Raleigh, replacing Sacred Heart Cathedral.

St Peter and Paul's Old Cathedral is a heritage-listed former Catholic cathedral and now parish church at 42 Verner Street, Goulburn, Goulburn Mulwaree Council, New South Wales, Australia. It was designed by Andrea Stombuco and Charles Spadacini and built from 1871 to 1890 by C. J. O'Brien and Wilkie Bros. It is also known as St. Peter and Paul's Former Cathedral and St Peter and Paul's Catholic Cathedral; Saints Peter and Paul's Catholic Cathedral. It was added to the New South Wales State Heritage Register on 20 April 2009.





















