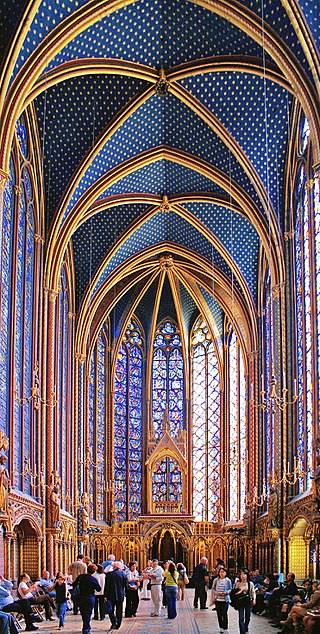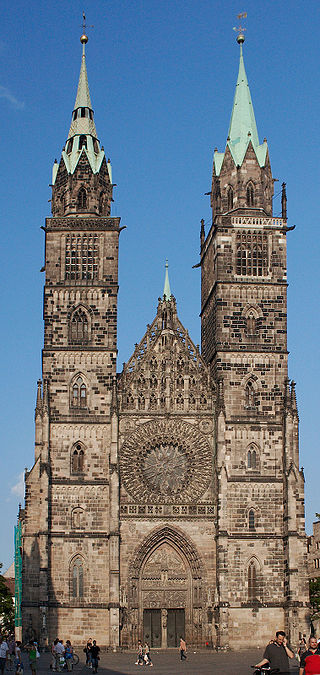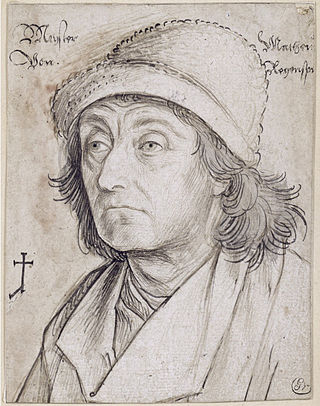Related Research Articles

Gothic architecture is an architectural style that was prevalent in Europe from the late 12th to the 16th century, during the High and Late Middle Ages, surviving into the 17th and 18th centuries in some areas. It evolved from Romanesque architecture and was succeeded by Renaissance architecture. It originated in the Île-de-France and Picardy regions of northern France. The style at the time was sometimes known as opus Francigenum ; the term Gothic was first applied contemptuously during the later Renaissance, by those ambitious to revive the architecture of classical antiquity.

Chichester Cathedral, formally known as the Cathedral Church of the Holy Trinity, is the seat of the Anglican Bishop of Chichester. It is located in Chichester, in West Sussex, England. It was founded as a cathedral in 1075, when the seat of the bishop was moved from Selsey.

Wells Cathedral, formally the Cathedral Church of St Andrew, is a Church of England cathedral in Wells, Somerset, England. It is the seat of the bishop of Bath and Wells and the mother church of the diocese of Bath and Wells. There are daily Church of England services in the building, and in 2023 it was reported to receive over 300,000 visitors per year. The cathedral is a Grade I listed building. The cathedral precincts contain the Bishop's Palace and several buildings linked to its medieval chapter of secular canons, including the fifteenth-century Vicars' Close.

In church architecture, the chancel is the space around the altar, including the choir and the sanctuary, at the liturgical east end of a traditional Christian church building. It may terminate in an apse.

Santa María de Regla de León Cathedral is a Catholic church, the episcopal see of the diocese of León in the city of León, Castile and León, north-western Spain, consecrated under the name of the Virgin Mary. It was the first monument declared by the Royal Order of Spain on August 28, 1844.

Rayonnant was a very refined style of Gothic Architecture which appeared in France in the 13th century. It was the defining style of the High Gothic period, and is often described as the high point of French Gothic architecture. French architects turned their attention from building cathedrals of greater size and height towards bringing greater light into the cathedral interiors and adding more extensive decoration. The architects made the vertical columns and supports thinner, made extensive use of pinnacles and moldings. They combined the triforium gallery and the clerestory into single space and filled it with stained glass. They made extensive use of moldings and bar tracery to decorate the exteriors and interiors.

Flamboyant is a lavishly-decorated style of Gothic architecture that appeared in France and Spain in the 15th century, and lasted until the mid-sixteenth century and the beginning of the Renaissance. Elaborate stone tracery covered both the exterior and the interior. Windows were decorated with a characteristic s-shaped curve. Masonry wall space was reduced further as windows grew even larger. Major examples included the northern spire of Chartres Cathedral, Trinity Abbey, Vendôme, and Burgos Cathedral and Segovia Cathedral in Spain. It was gradually replaced by Renaissance architecture in the 16th century.

Howden Minster is a large Grade I listed Church of England church in the Diocese of York. It is located in Howden, East Riding of Yorkshire, England and is one of the largest churches in the East Riding. It is dedicated to St Peter and St Paul and it is therefore properly known as 'the Minster Church of St Peter and St Paul'. Its Grade I listed status also includes the Chapter House.

Bordeaux Cathedral, officially known as the Primatial Cathedral of St Andrew of Bordeaux, is a Catholic church dedicated to Saint Andrew and located in Bordeaux, France. It is the seat of the Archbishop of Bordeaux.

Paul Frankl was an art historian born in Austria-Hungary. Frankl is most known for his writings on the history and principles of architecture, which he famously presented within a Gestalt-oriented framework.

English Gothic is an architectural style that flourished from the late 12th until the mid-17th century. The style was most prominently used in the construction of cathedrals and churches. Gothic architecture's defining features are pointed arches, rib vaults, buttresses, and extensive use of stained glass. Combined, these features allowed the creation of buildings of unprecedented height and grandeur, filled with light from large stained glass windows. Important examples include Westminster Abbey, Canterbury Cathedral and Salisbury Cathedral. The Gothic style endured in England much longer than in Continental Europe.

The Somerset towers are a collection of distinctive, mostly spireless Gothic church towers in the county of Somerset in south west England.

St. Lorenz is a medieval church of the former free imperial city of Nuremberg in southern Germany. It is dedicated to Saint Lawrence by the Roman Catholic Church. The church was badly damaged during the Second World War and later restored. It is one of the most prominent churches of the Evangelical Lutheran Church in Bavaria.

Early Gothic is the term for the first period of Gothic architecture which lasted from about 1120 until about 1200. The early Gothic builders used innovative technologies to resolve the problem of masonry ceilings which were too heavy for the traditional arched barrel vault. The solutions to the problem came in the form of the rib vault, where thin stone ribs passed the weight of the ceiling to rows of columns and outside the walls to another innovation, the flying buttress.

Mathes Roriczer, also Matthäus Roritzer, was a 15th-century German architect and author of several surviving booklets on medieval architectural design.
Lonnie Royce Shelby was an American academic, and Professor Emeritus of Speech Communication and former Dean of the College of Liberal Arts at the Southern Illinois University. He is known for his work on Mediaeval architects and design, especially on the work of Lorenz Lechler, Mathes Roriczer, Hanns Schmuttermayer, Taccola and Villard de Honnecourt. He is also known for coining the term constructive geometry.
John Roger Haughton James is a British-born Australian architect and historian.
Nicola Coldstream, FSA, is a British architectural historian and academic with special interests in the 13th and 14th centuries. Coldstream studied History and Fine Arts at Cambridge University and obtained her PhD at the Courtauld Institute of Art.

Alternation of supports is a trait of Romanesque architecture, where the supports in a colonnade or arcade have different types. For example, periodic change between the strong supports (piers) and the weak ones (columns) provides visually obvious alternating supports. More subtle alternation can result, for example, from variations of the column shafts.
References
- Shelby, Lonnie Royce (1977). Gothic design techniques: the fifteenth-century design booklets of Mathes Roriczer and Hanns Schmuttermayer. Carbondale: Southern Illinois University Press. p. 207. ISBN 0-8093-0810-X.
- Coldstream, Nicola (2002). Medieval architecture. Oxford: Oxford University Press. pp. 255. ISBN 0-19-284276-5.
- Frankl, Paul (1960). The Gothic: Literary Sources and Interpretations through Eight Centuries. Princeton, New Jersey: Princeton University Press. p. 916. LCCN 57005471.
- Coldstream, Nicola (1991). Medieval Craftsmen: Masons and Sculptors. Toronto: Princeton University Press. p. 72. ISBN 0-8020-6916-9.