Overview
The Lorraine house stands with its roof ridge parallel to the village street, an eaves side is therefore the front of the house. Neighbouring houses adjoin each other so that a solid row of houses is formed along the road. The Lorraine house is divided at right angles to the roof ridge, i.e. from front to back, into a living area on the one side and a working area on the other; this is referred to as a transversely divided single unit house (German: Quereinhaus).
The living area is on two storeys. Typical of the Lorraine house is a triple room layout, whereby the middle room has no windows if it adjoins a neighbouring house. On the ground floor the kitchen is located between the parlour (front) and chamber (rear). The open hearth in the kitchen acts as heating for the other rooms. Above the first floor there is often an extra half-storey forming a mezzanine floor (known in German as a Drempelgeschoss or Kniestock), recognizable from the ventilation hatches over the windows of the upper storey. Given the same height of roof ridge this meant that the roof pitch was shallower.
The working area consisted of a livestock stall and barn. The stall was located in the middle between the living area and the barn. Carts from the street were able to get to the yard behind the farmhouse through the barn.
The masonry of a Lorraine house is made of irregular stones and is plastered. The lintels, jambs and sills of the windows and doors are picked out both in terms of relief and colour; they are made of local sandstone or limestone. The windows are fitted with wooden shutters. The roof is usually covered with wooden monk and nun tiles.
Renovated Lorraine houses, several turned into museums, may be seen on either side of the Franco-German border between Lorraine and the Saarland. Examples include:
- Haus Saargau a museum in Gisingen from the 18th century with Lorraine furniture
- Several renovated Lorraine houses in Hemmersdorf
- Maison Lorraine, a Lorraine house museum in Oberdorff
- La Vieille Maison de 1710, an eco-museum in Gomelange

A barn is an agricultural building usually on farms and used for various purposes. In North America, a barn refers to structures that house livestock, including cattle and horses, as well as equipment and fodder, and often grain. As a result, the term barn is often qualified e.g. tobacco barn, dairy barn, cow house, sheep barn, potato barn. In the British Isles, the term barn is restricted mainly to storage structures for unthreshed cereals and fodder, the terms byre or shippon being applied to cow shelters, whereas horses are kept in buildings known as stables. In mainland Europe, however, barns were often part of integrated structures known as byre-dwellings. In addition, barns may be used for equipment storage, as a covered workplace, and for activities such as threshing.
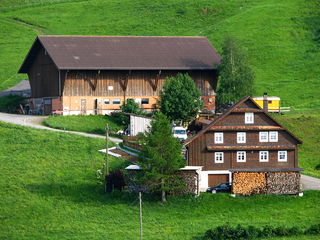
A farmhouse is a building that serves as the primary quarters in a rural or agricultural setting. Historically, farmhouses were often combined with space for animals called a housebarn. Other farmhouses may be connected to one or more barns, built to form a courtyard, or with each farm building separate from each other.

The Joseph F. Glidden House is located in the United States in the DeKalb County, Illinois city of DeKalb. It was the home to the famed inventor of barbed wire Joseph Glidden. The barn, still located on the property near several commercial buildings, is said to be where Glidden perfected his improved version of barbed wire which would eventually transform him into a successful entrepreneur. The Glidden House was added to the National Register of Historic Places in 1973. The home was designed by another barbed wire patent holder in DeKalb, Jacob Haish.

The Low German house or Fachhallenhaus is a type of timber-framed farmhouse found in northern Germany and the easternmost Netherlands, which combines living quarters, byre and barn under one roof. It is built as a large hall with bays on the sides for livestock and storage and with the living accommodation at one end.
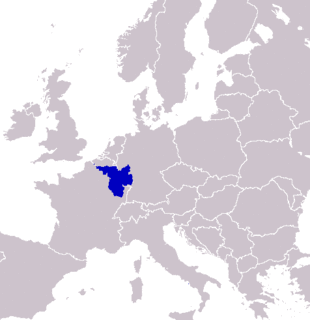
SaarLorLux or Saar-Lor-Lux, a portmanteau of Saarland, Lorraine and Luxembourg, is a euroregion of five regional authorities located in four European states. The term has also been applied to cooperations of several of these authorities or of their subdivisions, administrations, organisations, clubs and people. Member regions represent different political structures: the sovereign state of Luxembourg; Belgium's Walloon region, comprising the French and German speaking parts of Belgium; Lorraine, a region of France; the French départements Moselle and Meurthe-et-Moselle; and the German federated states of Saarland and Rhineland-Palatinate.
The Saint-Nicolas Heritage Site is a small municipal historic district located in the western part of Lévis, Quebec. It encompasses a group of a half-dozen properties and their dependencies that developed around the estate of a major family. Most of the buildings date from the 19th century, with the oldest dating from the mid-18th century. Two of them were later separately designated historic monuments at the provincial level. The site was the second designated in the province.
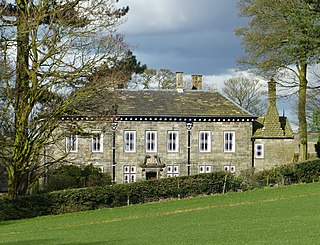
Mellor Hall is a country house in Mellor, Greater Manchester, England, 0.4 miles (0.64 km) north of the Devonshire Arms off Longhurst Lane.
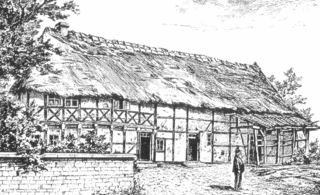
The Middle German house is a style of traditional German farmhouse which is predominantly found in Central Germany.

A Gulf house, also called a Gulf farmhouse (Gulfhof) or East Frisian house (Ostfriesenhaus), is a type of byre-dwelling that emerged in the 16th and 17th centuries in North Germany. It is timber-framed and built using post-and-beam construction. Initially Gulf houses appeared in the marshes, but later spread to the Frisian geest. They were distributed across the North Sea coastal regions from West Flanders through the Netherlands, East Frisia and Oldenburg as far as Schleswig-Holstein. This spread was interrupted by the Elbe-Weser Triangle which developed a type of Low German house instead, better known as the Low Saxon house.

A housebarn is a building that is a combination of a house and a barn.
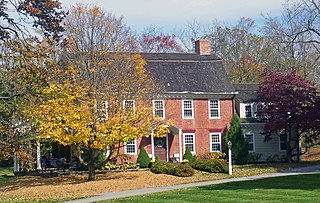
The Newcomb–Brown Estate is located at the junction of the US 44 highway and Brown Road in Pleasant Valley, New York, United States. It is a brick structure built in the 18th century just before the Revolution and modified slightly by later owners but generally intact. Its basic Georgian style shows some influences of the early Dutch settlers of the region.
The Geestharden house, also called the Cimbrian house, Schleswig house, Slesvig house or Southern Jutland house due to its geographical spread in Jutland, is one of three basic forms on which the many farmhouse types in the north German state of Schleswig-Holstein are based. The other two basic designs are the Gulf house and the Low German hall house. By far the best known variant of the Geestharden house is the Uthland-Frisian house, which is also referred to as the Frisian house (Friesenhaus).

The Uthland-Frisian house, a variation of the Geestharden house, is a type of farmhouse that, for centuries, dominated the North Frisian Uthlande, that is the North Frisian Islands, the Halligen and the marshlands of northwest Germany.
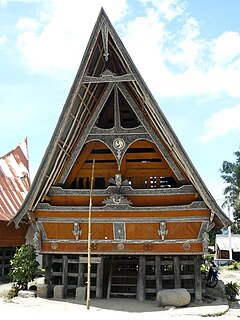
Batak architecture refers to the related architectural traditions and designs of the various Batak peoples of North Sumatra, Indonesia. There are six groups of Batak who speak separate but related languages: the Angkola, the Mandailing to the south, the Toba, to the north the Pakpak/Dairi, the Simalungun, and the Karo. While the groups are now Muslim or Christian, elements of the ancient Batak religion remain, particularly amongst the Karo.

A byre-dwelling is a farmhouse in which the living quarters are combined with the livestock and/or grain barn under the same roof.

Lenhart Farmhouse is a historic farmhouse in Root Township, Adams County, Indiana. It was built about 1848, and was listed on the National Register of Historic Places in 2002.

The Saargau was a Frankish Gau county (Gaugrafschaft). Today the name is given to the ridge between the rivers Saar and Moselle in Germany and, in the south, the region between the Saar and the French border.

The Stahly–Nissley–Kuhns Farm is a historic farm located at Nappanee, Elkhart County, Indiana. Nappanee was established in 1874. The Farm is part of Amish Acres, which includes the old farmstead and additional structures brought in to show Amish life.

The Justice and Police Museum is a heritage-listed former water police station, offices and courthouse and now justice and police museum located at 4-8 Phillip Street on the corner of Albert Street, in the Sydney central business district in the City of Sydney local government area of New South Wales, Australia. It was designed by Edmund Blacket, Alexander Dawson and James Barnet and built from 1854 to 1886. It is also known as Police Station & Law Courts (former) and Traffic Court. The property is owned by the Department of Justice, a department of the Government of New South Wales. It was added to the New South Wales State Heritage Register on 2 April 1999.
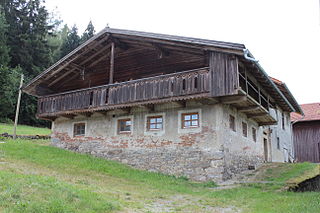
The Waldlerhaus is a local form of agricultural building, typical of the Bavarian Forest and Upper Palatine Forest in Germany. The term Waldlerhaus goes back to the 19th century and describes the house of a person who lives in and from the forest.


















