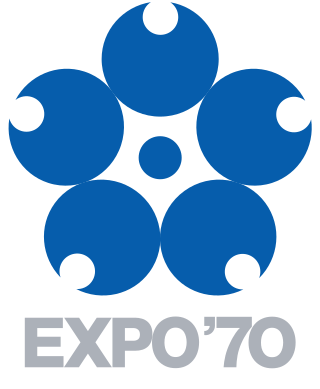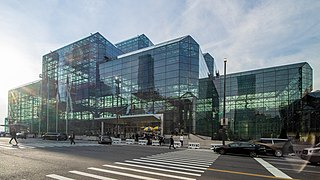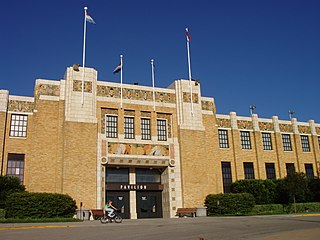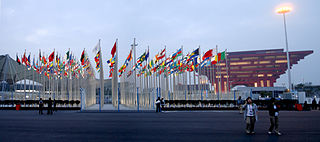
Brookfield Place is a shopping center and office building complex in the New York City borough of Manhattan. It is located in the Battery Park City neighborhood, across West Street from the World Trade Center, and overlooks the Hudson River. The complex is currently owned and managed by Brookfield Properties, a subsidiary of Brookfield Asset Management.

Expo 2000 was a World Expo held in Hanover, Germany from 1 June to 31 October 2000. It was located on the Hanover Fairground, which is the largest exhibition ground in the world. Initially some 40 million people were expected to attend the exhibition over the course of months; however, eventually with less than half of this number, the Expo was a flop and turned out to be a financial failure.

The Japan World Exposition, Osaka, 1970 or Expo 70 was a world's fair held in Suita, Osaka Prefecture, Japan between March 15 and September 13, 1970. Its theme was "Progress and Harmony for Mankind." In Japanese, Expo '70 is often referred to as Ōsaka Banpaku (大阪万博). It was the first world's fair held in Japan and in Asia.

Expo '98 was an official specialised World's Fair held in Lisbon, Portugal from Friday, 22 May to Wednesday, 30 September 1998. The theme of the fair was "The Oceans, a Heritage for the Future", chosen in part to commemorate 500 years of Portuguese discoveries. The Expo received over 10 million visitors in 132 days, while 143 countries and many organizations were represented.

Kohn Pedersen Fox Associates (KPF) is an American architecture firm that provides architecture, interior, programming and master planning services for clients in both the public and private sectors. KPF is one of the largest architecture firms in New York City, where it is headquartered.

The Cox Business Convention Center is a 275,000 square foot convention center located in downtown Tulsa, Oklahoma.

World Market Center Las Vegas, located at 495 Grand Central Parkway in Las Vegas, Nevada, is a 5-million-square-foot (460,000 m2) showcase for the home and hospitality contract furnishings industry in downtown Las Vegas. It is the largest showroom complex in the world for the home and hospitality furnishings industry, serving domestic and international sellers and buyers.

The Jacob K. Javits Convention Center, commonly known as the Javits Center, is a large convention center on Eleventh Avenue between 34th Street and 38th Street in Hell's Kitchen, Manhattan, New York City. It was designed by architect James Ingo Freed of Pei Cobb Freed & Partners. The space frame structure was constructed from 1980 to 1986 and was named to honor Jacob Javits, the United States Senator for New York. When the Javits Center opened, it replaced the New York Coliseum at Columbus Circle as the city's major convention facility; the Coliseum was subsequently demolished and replaced by Time Warner Center.
Diller Scofidio + Renfro is an American interdisciplinary design studio that integrates architecture, the visual arts, and the performing arts. Based in New York City, Diller Scofidio + Renfro is led by four partners – Elizabeth Diller, Ricardo Scofidio, Charles Renfro, and Benjamin Gilmartin – who work with a staff of architects, artists, designers, and researchers.

NBBJ is an American global architecture, planning and design firm with offices in Boston, Columbus, Hong Kong, London, Los Angeles, New York, Portland, Pune, San Francisco, Seattle, Shanghai, and Washington, D.C..

The Expo Square Pavilion, sometimes called simply The Pavilion, and formerly known as the Tulsa Fairgrounds Pavilion, is a 6,311-seat multi-purpose arena, in the Tulsa State Fairgrounds in Tulsa, Oklahoma.

Roderick "Rod" George Robbie, was a British-born Canadian architect and planner. He was known for his design of the Canadian Pavilion at Expo 67 and Toronto's Rogers Centre (SkyDome).

The BOK Center, or Bank of Oklahoma Center, is a 19,199-seat multi-purpose arena and a primary indoor sports and event venue in Tulsa, Oklahoma, United States. Designed to accommodate arena football, hockey, basketball, concerts, and similar events, the facility was built at a cost of $178 million in public funds and $18 million in privately funded upgrades. Ground was broken on August 31, 2005, and a ribbon-cutting ceremony took place on August 30, 2008.

Spokane Convention Center is the primary convention center in Spokane, Washington, in the northwest United States, and consists of two interconnected buildings along the south bank of the Spokane River in downtown Spokane. The facility, owned and operated by the Spokane Public Facilities District, is part of a larger campus, historically referred to as Spokane Center, that also contains the adjacent First Interstate Center for the Arts which is connected to the Davenport Grand hotel across the street via a skywalk.

The Greater Columbus Convention Center (GCCC) is a convention center located in Downtown Columbus, Ohio, United States, along the east side of North High Street.
Barton Myers is an American architect and president of Barton Myers Associates Inc. in Santa Barbara, California. With a career spanning more than 40 years, Myers is a fellow of the American Institute of Architects and was a member of the Ontario Association of Architects while working in Canada earlier in his career.

SageNet Center, originally known as the Exposition Center from 1966 to 2007 and QuikTrip Center, until 2012, and River Spirit Expo from 2013 to 2021, is the center of the Tulsa State Fair and one of the largest clearspan buildings in the world. The Expo Center provides 354,000 square feet (32,900 m2) of column-free space under a cable-suspended roof. The building spans 448,400 total square feet on two levels, connected by side ramps and stairs, allowing for a variety of show floor plans.

The Summit at Danbury, formerly known as the Matrix Corporate Center and before that as the Union Carbide Corporate Center, is an architecturally unique building in Danbury, Connecticut. It was constructed in 1982 as the headquarters of the Union Carbide chemical company, it is known for its unusual style and floorplan layout. The complex was designed by the late famous architect Kevin Roche who also designed other famous corporate headquarters.
Christine Conix is a Belgian architect whose projects have been described as innovative and diverse and creative. She created her firm Conix Architects in 1979 in the Antwerp city of Wilrijk; by 2007, her firm employed 67 people and by 2014, it had offices in Brussels, Warsaw, Rotterdam, Terneuzen, with the head office in Antwerp. In 2013, Conix architects won a contract to rebuild a Moroccan city named Nador to transform it into a center for economics and tourism, which involves constructing critical infrastructure such as houses, schools, and hospitals. Conix Architects designed a renovation and expansion for the Atomium in Belgium, a structure originally built for the 1958 World's Fair in Brussels. It designed the Belgian pavilion at the World Expo in Shanghai in 2010. Her firm won a contest among 28 architectural firms agencies for architectural work relating to the Vrije Universiteit Brussel. Conix believes intuition should play a large role in architectural design, and believes in sustainability, and sees no significant difference between men and women today in the field of architecture. She studied architecture at the Hoger Instituut voor Architectuurwetenschappen Henry van de Velde in Antwerp.

This article contains the details of the pavilions at Expo 2010. The 2010 World Expo Shanghai is the largest Expo site ever, covering more than 5.2 square kilometers and containing more than 70 exposition pavilions. More than 190 countries and 50 international organizations registered to participate in the 2010 Shanghai Expo. After the six-month run, the Expo had attracted well over 70 million visitors. The Expo 2010 is also the most expensive fair in the history of the World's Fair, with more than 45 billion US dollars invested by the Chinese Government.
















